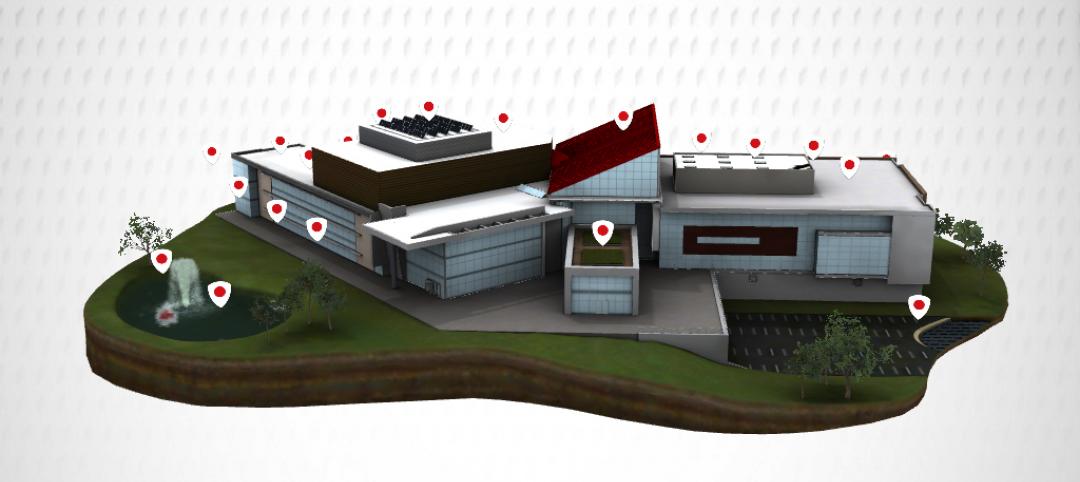The Well Living Lab, a DelosTM and Mayo Clinic collaboration, recently announced that HOK is the first design, architecture and engineering firm to join the growing Well Living Lab Alliance.
The Well Living Lab studies the connection between health and the indoor environment to transform human health and well-being in places where we live, work, learn, and play. Through the Alliance community, the Well Living Lab collaborates with companies, academic researchers, non-profit organizations and industry experts who want to play a leadership role in understanding and creating indoor environments that enhance human health and wellness.
“HOK is committed to incorporating health and well-being performance and design standards into our projects,” said Mara Baum, AIA, EDAC, WELL, LEED Fellow, HOK’s sustainable design leader for health + wellness. “Joining the Well Living Lab Alliance will help to put HOK at the forefront of industry research, allowing us to better serve our clients by implementing research findings that advance the way we design spaces with health and wellness principles in mind.”
This follows the September 2016 announcement that HOK has partnered with Delos to accelerate the integration of health and wellness into the built environment. HOK recently joined Mortenson, RSP Architects and a team of prominent local consultants to design the first phase of Destination Medical Center’s Discovery Square, an urban life science hub in Rochester, Minnesota. Both the phase one project led by Mortenson, as well as the existing Well Living Lab, will be vital parts of the long-term vision for Discovery Square.
“Our fundamental aspiration is to enhance people’s lives through design,” said Bill Hellmuth, AIA, LEED AP, president and CEO of HOK. “Joining the growing Well Living Lab Alliance, combined with our work on projects like Discovery Square that advance life science research, supports our commitment to using design to improve the health and well-being of communities. We look forward to being involved at the ground level with important research on how the built environment impacts human health. Our access to this research through the Well Living Lab will influence our design approach and processes.”
“Since we spend 90 percent of our time indoors, it makes sense that we look at indoor spaces and ask how we can make it healthier for the people inside,” said Dr. Brent Bauer, Medical Director of the Well Living Lab and Director of the Mayo Clinic Complementary and Integrative Medicine Program. “The Lab was created to evaluate many factors like sound, light, ergonomics and temperature, and to understand how we can make the space healthier. HOK’s expertise in architectural and interior design can help us translate our research into insights that inform building design.”
Related Stories
| Apr 13, 2012
Goettsch Partners designs new music building for Northwestern
The showcase facility is the recital hall, an intimate, two-level space with undulating walls of wood that provide optimal acoustics and lead to the stage, as well as a 50-foot-high wall of cable-supported, double-skin glass
| Apr 6, 2012
Flat tower green building concept the un-skycraper
A team of French designers unveil the “Flat Tower” design, a second place winner in the 2011 eVolo skyscraper competition.
| Apr 3, 2012
Product Solutions
Two new PV systems; a lighter shelf; and fire alarm/emergency communication system.
| Apr 3, 2012
Luxury hotel 'groundscraper' planned in abandoned quarry
Would you spend $300 a night to sleep underground? You might, once you see the designs for China's latest hotel project.
| Apr 3, 2012
SSOE acquires MEP Firm CRS Engineering & Design Consultants
The acquisition will expand SSOE’s Southeastern U.S. presence, broaden CRS’s reach to international markets, and provide both firms’ clients access to enhanced services and resources.
| Mar 30, 2012
18 handy tablet apps for AEC professionals
Check out these helpful apps for everyday design and construction tasks. Our favorite: MagicPlan, which uses GPS to help you measure and draw a floor plan of any room.
| Mar 22, 2012
Hawaiian architecture firm chooses FRP trellis system over traditional materials
MGA Architecture plans to add five more trellis systems on the neighboring building.
| Mar 13, 2012
Worker office space to drop below 100-sf in five years
The average for all companies for square feet per worker in 2017 will be 151 sf, compared to 176 sf, and 225 sf in 2010.
| Feb 15, 2012
Englewood Construction announces new projects with Destination Maternity, American Girl
Englewood’s newest project for Wisconsin-based doll retailer American Girl, the company will combine four vacant storefronts into one large 15,000 square-foot retail space for American Girl.
| Feb 2, 2012
Call for Entries: 2012 Building Team Awards. Deadline March 2, 2012
Winning projects will be featured in the May issue of BD+C.















