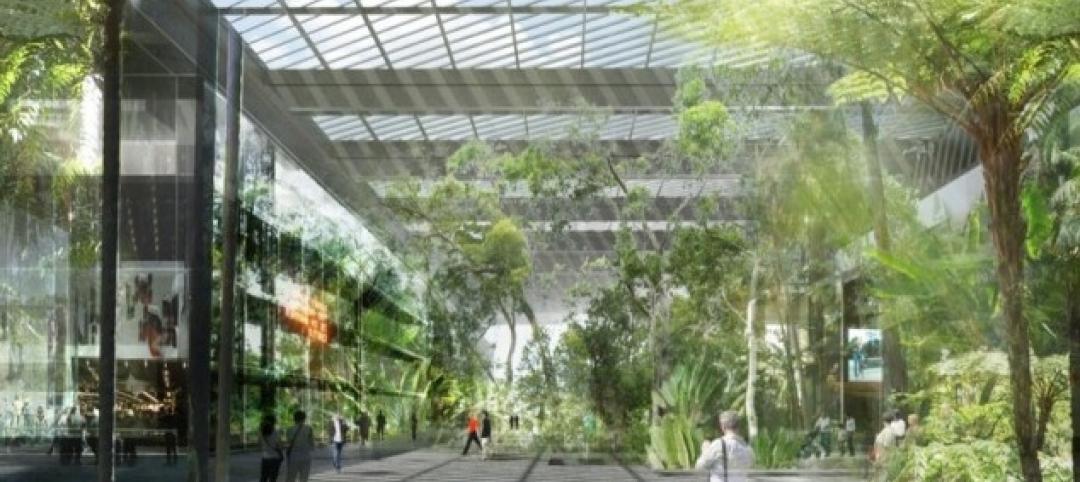HOK has become the latest AEC firm to form a partnership with Delos, the New York-based real estate developer whose International WELL Building Institute’s WELL Building standard establishes performance criteria for occupant health in the built environment.
Within the next 12 months, HOK has committed to put more than 100 of its designers through Delos’s program to become WELL Accredited Professionals (WELL APs).
Bill Hellmuth, AIA, LEED AP, HOK’s chief executive, has joined Delos’ Advisory Board, and will provide strategic counsel on design. HOK will also offer its experts in various practices to provide Delos with research and insight.
Advocates are attempting to promote wellness as the next big thing in nonresidential design and construction, like high performance and sustainability. BD+C’s September issue includes an extensive feature on this movement’s progress. One of the projects cited in that article is a HOK-designed interior renovation of office space in the TD Centre in Toronto to the specifications of the WELL standard for New and Existing Interiors.
“This project for TD is an example of how designers can uses WELL’s performance standards to elevate our ability to create exceptional workplaces,” said Kay Sargent, ASID, IIDA, CID, LEED AP, director of strategic accounts for HOK.
HOK and Delos are now working with Strategic Property Partners, a real estate developer, on the design of multiple buildings within SPP’s mixed-use development on 53 acres in the Channelside district of Tampa, Fla., between Amalie Arena and the central business area.
SPP is a joint venture between Cascade Investments LLC and Jeff Vinik, who owns the Tampa Bay Lightning NHL franchise and has a stake in the Boston Red Sox. This project aspires to be the world’s first WELL-certified city district under the WELL Community standard that is in its early pilot stage.
Components of that standard include enhanced walkability, robust green spaces with low-pollen trees, sound barriers to support acoustic comfort, access to healthy foods, green infrastructure, the daily monitoring and reporting of district air quality, and access to amenities of the urban waterfront.
The redevelopment of Channelside district will include the new 320,000-sf University of South Florida Morsani College of Medicine and Heart Institute, an adjoining 300,000-sf medical office building, and a parking, residential and retail building. It will also feature a 650-room luxury hotel.
SPP intends to begin vertical construction on this project late next year. When all three phases of this district are completed, sometime in the next decade, the redevelopment will have up to 9 million sf of commercial, residential (including 5,000 housing units), educational, entertainment, cultural, and retail space, with total investment exceeding $2 billion.
Related Stories
| Jan 19, 2011
Architecture Billings Index jumped more than 2 points in December
On the heels of its highest mark since 2007, the Architecture Billings Index jumped more than two points in December. The American Institute of Architects reported the December ABI score was 54.2, up from a reading of 52.0 the previous month.
| Jan 19, 2011
Large-Scale Concrete Reconstruction Solid Thinking
Driven by both current economic conditions and sustainable building trends, Building Teams are looking more and more to retrofits and reconstruction as the most viable alternative to new construction. In that context, large-scale concrete restoration projects are playing an important role within this growing specialty.
| Jan 10, 2011
Architect Jean Nouvel designs an island near Paris
Abandoned by carmaker Renault almost 20 years ago, Seguin Island in Boulogne-Billancourt, France, is being renewed by architect Jean Nouvel. Plans for the 300,000-square-meter project includes a mix of culture, commerce, urban parks, and gardens, which officials hope will attract both Parisians and tourists.
| Jan 10, 2011
Michael J. Alter, president of The Alter Group: ‘There’s a significant pent-up demand for projects’
Michael J. Alter, president of The Alter Group, a national corporate real estate development firm headquartered in Skokie, Ill., on the growth of urban centers, project financing, and what clients are saying about sustainability.
| Jan 7, 2011
BIM on Target
By using BIM for the design of its new San Clemente, Calif., store, big-box retailer Target has been able to model the entire structural steel package, including joists, in 3D, chopping the timeline for shop drawings from as much as 10 weeks down to an ‘unheard of’ three-and-a-half weeks.
| Jan 7, 2011
How Building Teams Choose Roofing Systems
A roofing survey emailed to a representative sample of BD+C’s subscriber list revealed such key findings as: Respondents named metal (56%) and EPDM (50%) as the roofing systems they (or their firms) employed most in projects. Also, new construction and retrofits were fairly evenly split among respondents’ roofing-related projects over the last couple of years.
| Jan 7, 2011
Total construction to rise 5.1% in 2011
Total U.S. construction spending will increase 5.1% in 2011. The gain from the end of 2010 to the end of 2011 will be 10%. The biggest annual gain in 2011 will be 10% for new residential construction, far above the 2-3% gains in all other construction sectors.
| Jan 7, 2011
Mixed-Use on Steroids
Mixed-use development has been one of the few bright spots in real estate in the last few years. Successful mixed-use projects are almost always located in dense urban or suburban areas, usually close to public transportation. It’s a sign of the times that the residential component tends to be rental rather than for-sale.














