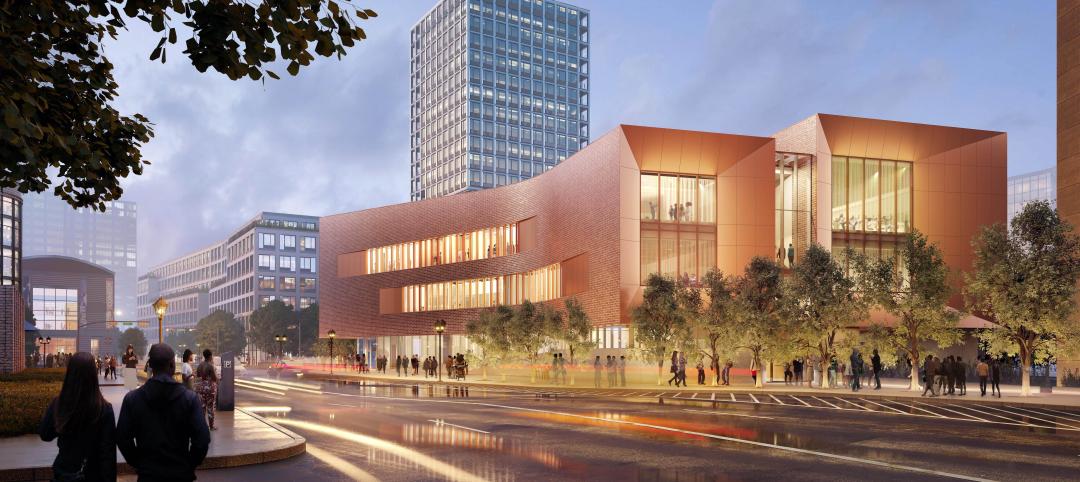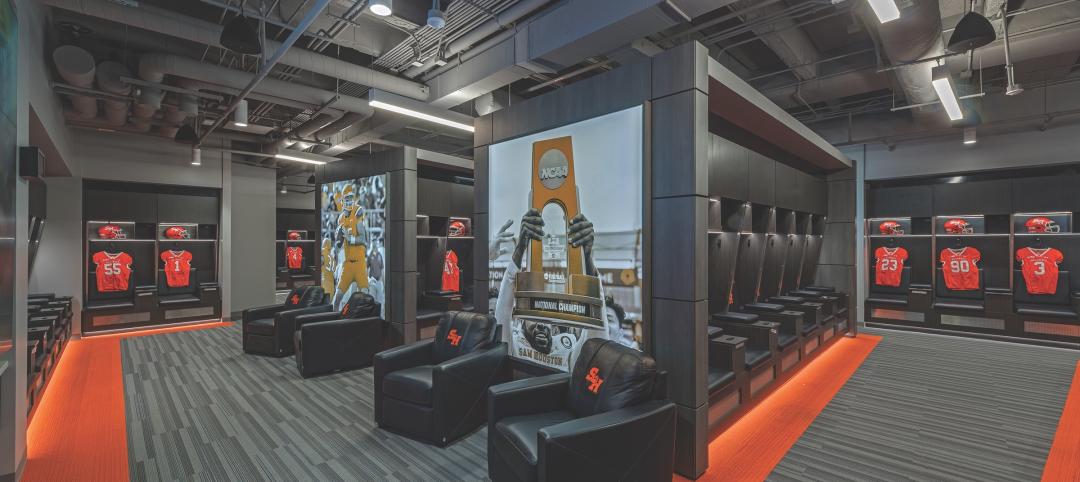HOK has teamed with the President Obama Library and Museum Campus Foundation, a nonprofit 501(c)(3) organization, on a planning and site selection proposal for hosting the Barack Obama Presidential Library in Chicago.
In a design bid submitted with Hawthorne Strategy Group to The Barack Obama Foundation on June 16, the team proposed locating the library on a site in Bronzeville, a historic neighborhood on Chicago’s South Side. Developed by an integrated planning and design team in collaboration with more than 20 firms, organizations and community groups, the proposal for the library embodies the grassroots spirit of the Obama campaign to reflect the President’s agenda.
“Our proposal challenges the historic trend of designing presidential libraries as static repositories of a presidency,” said Peter Ruggiero, AIA, design principal for HOK’s Chicago practice. “By fully realizing the potential of the site, the Barack Obama Presidential Library would go beyond cataloguing President Obama’s eight years in office. As a living part of this historic South Side neighborhood, it would drive economic development and reinforce a sense of place at a crossroads of Chicago.”
Echoing architect Daniel Burnham’s admonition to “make no small plans,” the vision for the Bronzeville site is comprehensive and bold. HOK’s design acknowledges the area’s history as the city’s original African-American neighborhood while positioning the Obama Presidential Library as a catalyst to promote sustainable growth and attract investments that will deliver significant economic benefits to the community and region.
“The Barack Obama Presidential Library represents a seed of transformation that, once planted, would have the power to revitalize this important site,” said Ruggiero. “It creates new urban spaces that will reinvigorate the local community and initiate enduring change.”
Based on the 1909 Burnham Plan, Chicago’s strong urban grid and appropriately scaled streets provide seamless connections among neighborhoods, parks and Lake Michigan. The former Michael Reese Hospital campus in Bronzeville, however, currently creates a barrier between Bronzeville and the lakefront. The design proposal gives the south lakefront back to the people of Chicago, extending the Chicago Museum Campus to the south and filling a gap in a necklace of public city assets that stretches from Evanston to Northwest Indiana.
HOK’s biomimetic plan for the Obama Presidential Library aims to achieve Living Building Challenge certification. Principles of biomimicry will create a site that is functionally indistinguishable from the region’s natural coastal environment and that fills a gap in Illinois’ Millennium Reserve habitat restoration program.
“The Obama Presidential Library itself will be a model of 21st-century healthy urban living, carbon neutrality and regenerative design,” said Colin Rohlfing, HOK’s sustainable design leader in Chicago.
An elevated park would offer park views along 31st, 29th and 26th Streets, welcoming the community to the site. Connecting the site to Lake Michigan creates an important new green space in the city that has the potential to house vertical farms and land dedicated to research in environmental and related sciences. See the design bid on Issuu.
-------------
HOK is a global design, architecture, engineering and planning firm. Through a network of 23 offices worldwide, HOK provides design excellence and innovation to create places that enrich people's lives and help clients succeed. For four consecutive years, DesignIntelligence has ranked HOK as a leader in sustainable and high-performance design.
The proposal envisions the library as a catalyst for a new lakefront connection in Bronzeville.
A new urban neighborhood would extend southward from the city's existing Museum Campus.
The existing site is fairly barren and was once the home of Michael Reese Hospital.
Related Stories
Adaptive Reuse | Oct 22, 2024
Adaptive reuse project transforms 1840s-era mill building into rental housing
A recently opened multifamily property in Lawrence, Mass., is an adaptive reuse of an 1840s-era mill building. Stone Mill Lofts is one of the first all-electric mixed-income multifamily properties in Massachusetts. The all-electric building meets ambitious modern energy codes and stringent National Park Service historic preservation guidelines.
MFPRO+ News | Oct 22, 2024
Project financing tempers robust demand for multifamily housing
AEC Giants with multifamily practices report that the sector has been struggling over the past year, despite the high demand for housing, especially affordable products.
Performing Arts Centers | Oct 21, 2024
The New Jersey Performing Arts Center breaks ground on $336 million redevelopment of its 12-acre campus
In Newark, N.J., the New Jersey Performing Arts Center (NJPAC) has broken grown on the three-year, $336 million redevelopment of its 12-acre campus. The project will provide downtown Newark 350 mixed-income residential units, along with shops, restaurants, outdoor gathering spaces, and an education and community center with professional rehearsal spaces.
Office Buildings | Oct 21, 2024
3 surprises impacting the return to the office
This blog series exploring Gensler's Workplace Survey shows the top three surprises uncovered in the return to the office.
Healthcare Facilities | Oct 18, 2024
7 design lessons for future-proofing academic medical centers
HOK’s Paul Strohm and Scott Rawlings and Indiana University Health’s Jim Mladucky share strategies for planning and designing academic medical centers that remain impactful for generations to come.
Sports and Recreational Facilities | Oct 17, 2024
In the NIL era, colleges and universities are stepping up their sports facilities game
NIL policies have raised expectations among student-athletes about the quality of sports training and performing facilities, in ways that present new opportunities for AEC firms.
Codes and Standards | Oct 17, 2024
Austin, Texas, adopts AI-driven building permit software
After a successful pilot program, Austin has adopted AI-driven building permit software to speed up the building permitting process.
Resiliency | Oct 17, 2024
U.S. is reducing floodplain development in most areas
The perception that the U.S. has not been able to curb development in flood-prone areas is mostly inaccurate, according to new research from climate adaptation experts. A national survey of floodplain development between 2001 and 2019 found that fewer structures were built in floodplains than might be expected if cities were building at random.
Seismic Design | Oct 17, 2024
Calif. governor signs limited extension to hospital seismic retrofit mandate
Some California hospitals will have three additional years to comply with the state’s seismic retrofit mandate, after Gov. Gavin Newsom signed a bill extending the 2030 deadline.
MFPRO+ News | Oct 16, 2024
One-third of young adults say hurricanes like Helene and Milton will impact where they choose to live
Nearly one-third of U.S. residents between 18 and 34 years old say they are reconsidering where they want to move after seeing the damage wrought by Hurricane Helene, according to a Redfin report. About 15% of those over age 35 echoed their younger cohort’s sentiment.





















