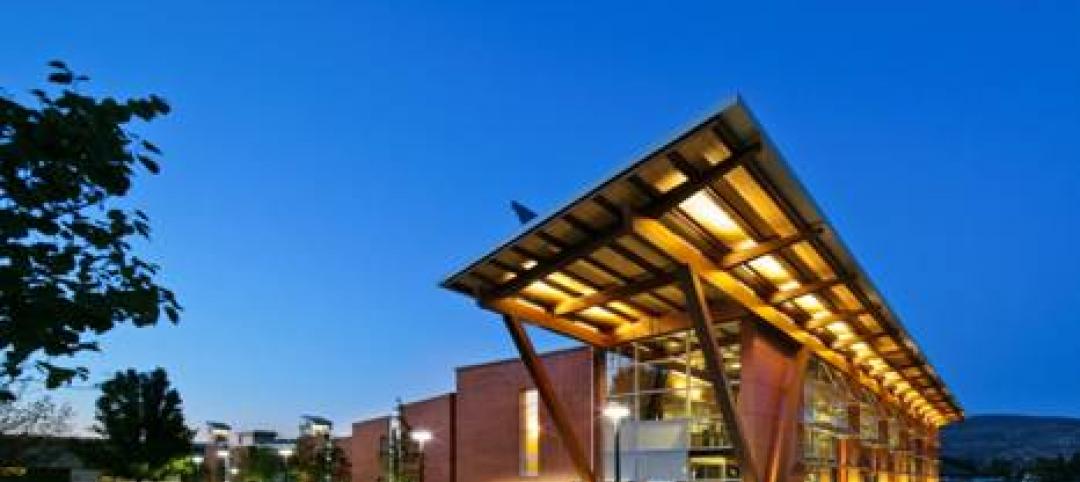The University of Florida’s new $85 million standalone football facility, set to be built on the current site of McKethan Stadium, is tentatively scheduled to start construction in July 2020.
The HOK-designed facility will be adjacent to the team’s Condron Family Indoor Practice Facility and include the Gators’ meeting rooms, locker room, strength and conditioning center, training room, and coaches’ offices. A dining hall and recreation space will be available not just to the football players, but to all UF student-athletes.

See Also: Design unveiled for the University of Maryland’s School of Public Policy building
The training and recovery room will feature a post-workout drink counter and a mixing area and three pools: a recovery pool, a therapy pool, and a treadmill pool. Cryotherapy and float tanks will also be included. An athlete lounge will include seating, games (such as pool), a recording studio, a barber shop, and a VR pod. Trophy display cases and a video wall will be located just outside the dining area.
Dubbed the James W. “Bill” Heavener Football Training Center, the project could be completed as early as 2021.
Related Stories
| Oct 17, 2011
Clery Act report reveals community colleges lacking integrated mass notification systems
“Detailed Analysis of U.S. College and University Annual Clery Act Reports” study now available.
| Oct 14, 2011
University of New Mexico Science & Math Learning Center attains LEED for Schools Gold
Van H. Gilbert architects enhances sustainability credentials.
| Oct 12, 2011
Bulley & Andrews celebrates 120 years of construction
The family-owned and operated general contractor attributes this significant milestone to the strong foundation built decades ago on honesty, integrity, and service in construction.
| Sep 30, 2011
Design your own floor program
Program allows users to choose from a variety of flooring and line accent colors to create unique floor designs to complement any athletic facility.
| Sep 23, 2011
Okanagan College sets sights on Living Buildings Challenge
The Living Building Challenge requires projects to meet a stringent list of qualifications, including net-zero energy and water consumption, and address critical environmental, social and economic factors.
| Sep 14, 2011
Research shows large gap in safety focus
82% of public, private and 2-year specialized colleges and universities believe they are not very effective at managing safe and secure openings or identities.
| Sep 7, 2011
KSS Architects wins AIA NJ design award
The project was one of three to win the award in the category of Architectural/Non-Residential.
| May 18, 2011
Major Trends in University Residence Halls
They’re not ‘dorms’ anymore. Today’s collegiate housing facilities are lively, state-of-the-art, and green—and a growing sector for Building Teams to explore.
| May 18, 2011
Raphael Viñoly’s serpentine-shaped building snakes up San Francisco hillside
The hillside location for the Ray and Dagmar Dolby Regeneration Medicine building at the University of California, San Francisco, presented a challenge to the Building Team of Raphael Viñoly, SmithGroup, DPR Construction, and Forell/Elsesser Engineers. The 660-foot-long serpentine-shaped building sits on a structural framework 40 to 70 feet off the ground to accommodate the hillside’s steep 60-degree slope.
















