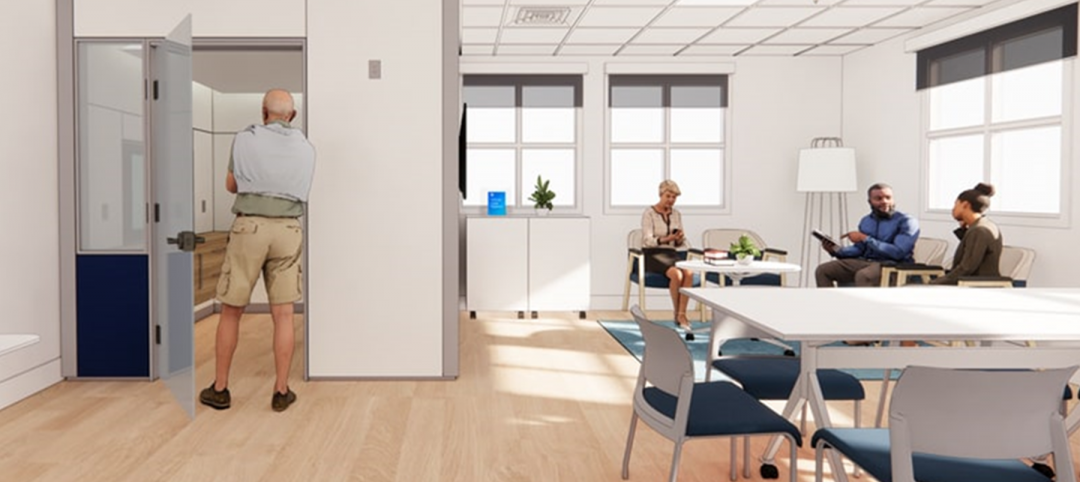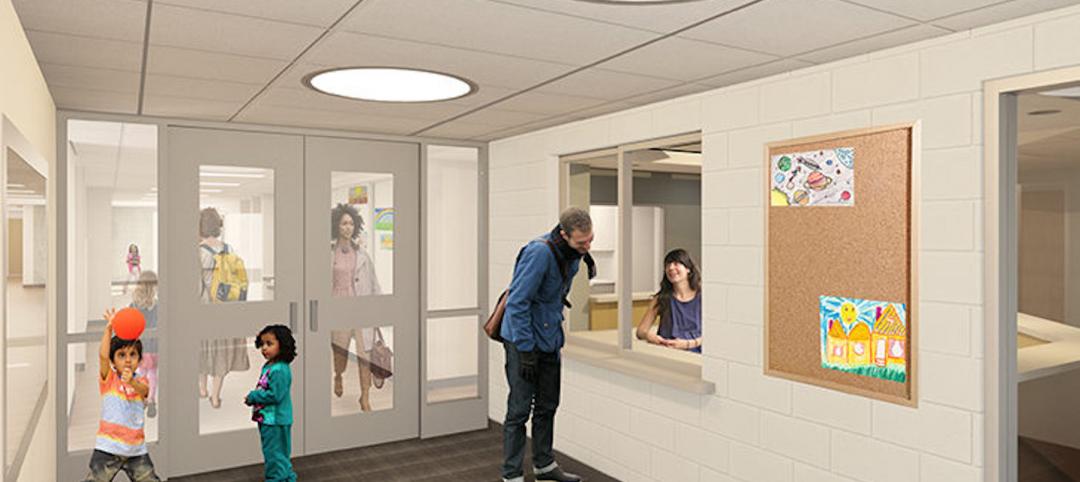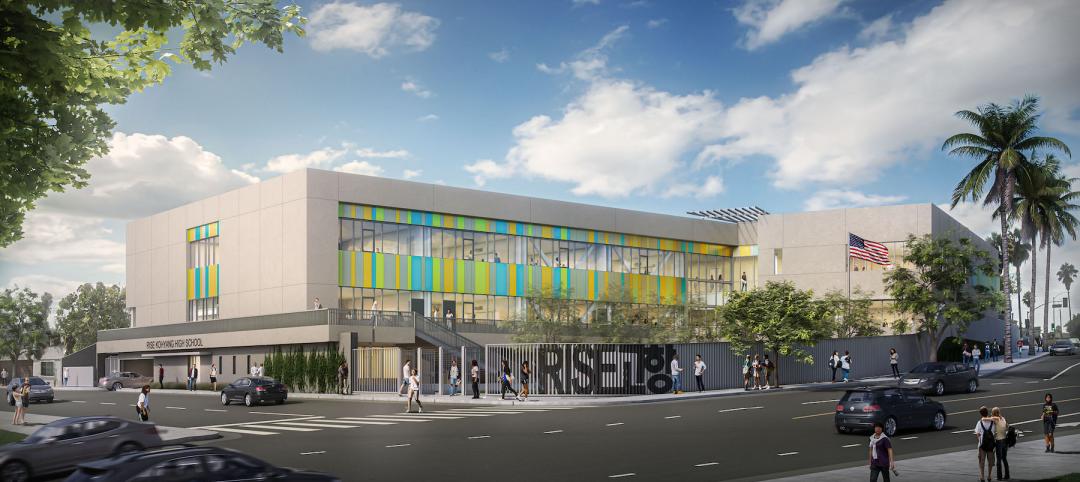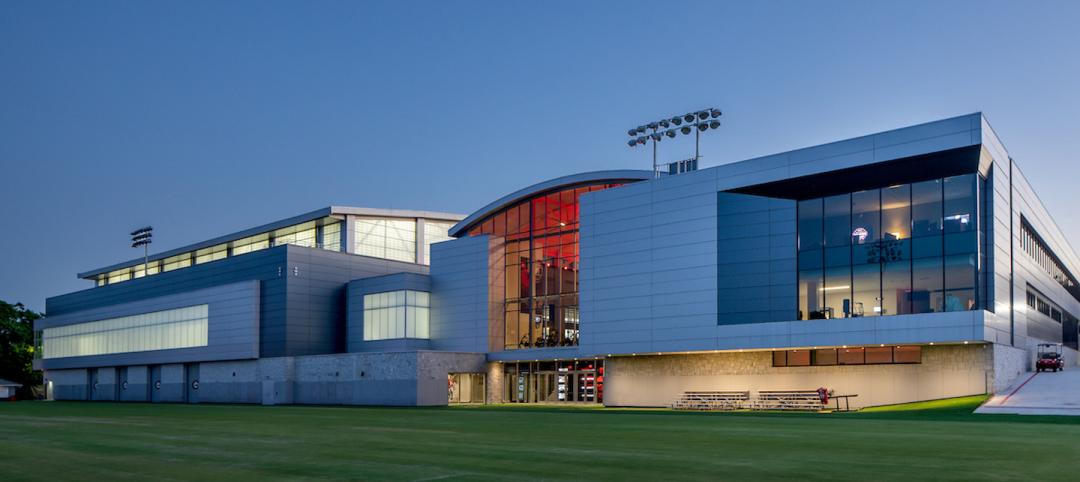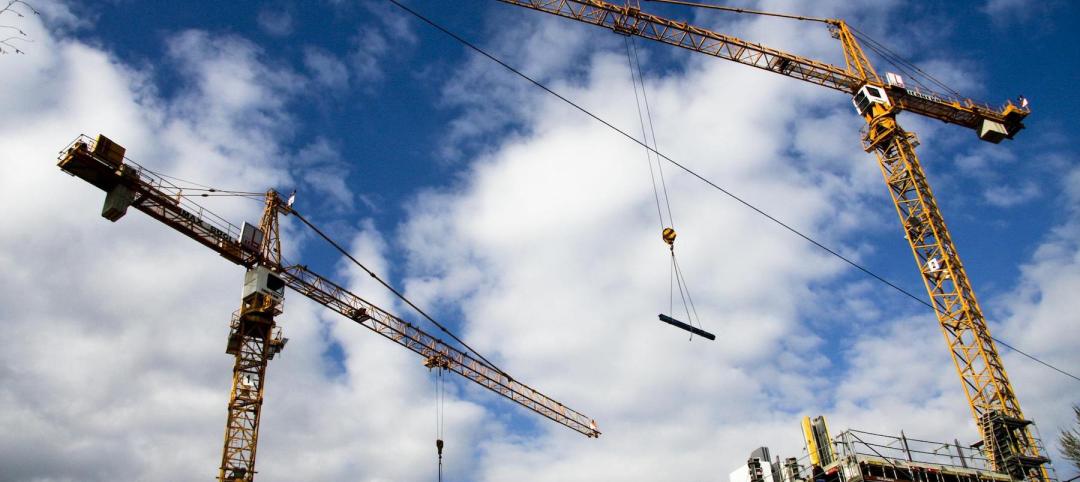The new Holden Cancer Center of University of Iowa Hospitals and Clinics recently held an open house attended by patients, staff and members of the public. The $12 million facility was designed by Heery International.
Totaling 64,000-sf of renovated space, the Holden Cancer Center is located on two floors in the Pomerantz Family Pavilion. It includes new clinic and infusion bay areas in a modern, patient-friendly environment, offering everything from chemotherapy to radiation and other treatments. The new cancer clinic provides a significant increase in patient space from the prior facility, which was located in an adjacent building. It features 37 exam rooms and two procedure rooms. The second-floor infusion suite grew from 28 chairs to 40, eight of which are in private rooms.
Many aspects of the center's design are aimed at enhancing efficiency and reducing patient waiting times. In particular, the centralized and team-specific staff workrooms are intended to improve patient tracking, and a new pneumatic tube system, which will deliver samples to the lab in two minutes rather than the 13 minutes for current delivery, reduces wait times for lab results. There also is an on-site pharmacy. The clinic also includes a larger and more centralized space for research, bringing together a core group of cancer center staff who work on clinical trials. The cancer center conducts nearly 300 clinical trials at any given time. BD+C
Related Stories
Healthcare Facilities | Jun 20, 2022
Is telehealth finally mainstream?
After more than a century of development, telehealth has become a standard alternative for many types of care.
Building Team | Jun 20, 2022
Andres Caballero Appointed President of Uponor North America
Uponor Corporation (Uponor) has named Andres Caballero president of its Building Solutions – North America division and a member of the Executive Committee at Uponor.
| Jun 20, 2022
An architectural view of school safety and security
With threats ranging from severe weather to active shooters, school leaders, designers, and security consultants face many challenges in creating safe environments that allow children to thrive.
School Construction | Jun 20, 2022
A charter high school breaks ground in L.A.’s Koreatown
A new charter school has broken ground in Los Angeles’ Koreatown neighborhood.
Building Team | Jun 17, 2022
Data analytics in design and construction: from confusion to clarity and the data-driven future
Data helps virtual design and construction (VDC) teams predict project risks and navigate change, which is especially vital in today’s fluctuating construction environment.
Sports and Recreational Facilities | Jun 17, 2022
U. of Georgia football facility expansion provides three floors for high-performance training
A major expansion of the University of Georgia’s football training facility has been completed.
Building Team | Jun 16, 2022
Hybrid work expected to reduce office demand by 9%
Businesses are slowly but consistently transitioning to a permanent hybrid work environment, according to a senior economist at Econometric Advisors.
Building Team | Jun 16, 2022
USGBC announces more than 23 million square feet of LEED certified net zero space
Today, the U.S. Green Building Council announced nearly 100 net zero certifications earned under the LEED Zero program, representing more than 23 million square feet of space.
AEC Business Innovation | Jun 15, 2022
Cognitive health takes center stage in the AEC industry
Two prominent architecture firms are looking to build on the industry’s knowledge base on design’s impact on building occupant health and performance with new research efforts.
Market Data | Jun 15, 2022
ABC’s construction backlog rises in May; contractor confidence falters
Associated Builders and Contractors reports today that its Construction Backlog Indicator increased to nine months in May from 8.8 months in April, according to an ABC member survey conducted May 17 to June 3. The reading is up one month from May 2021.



