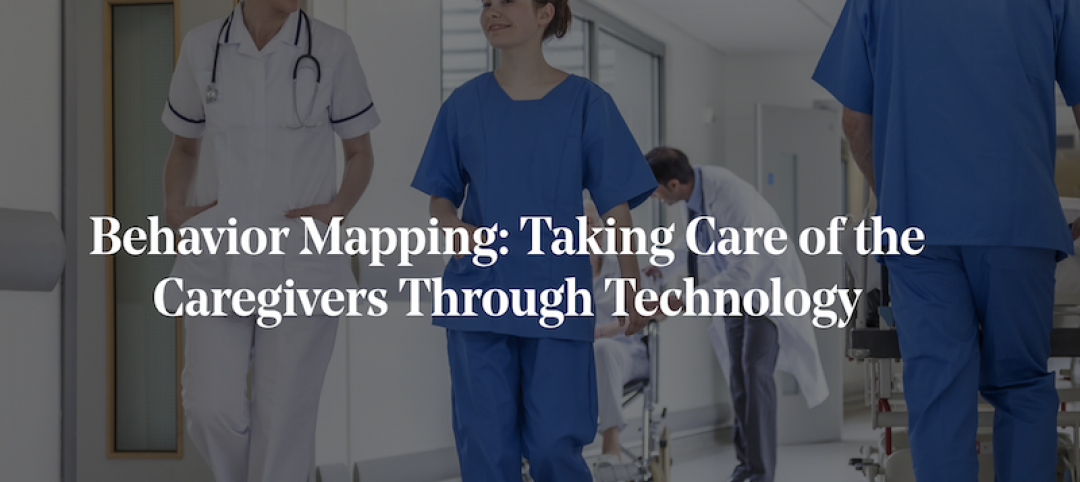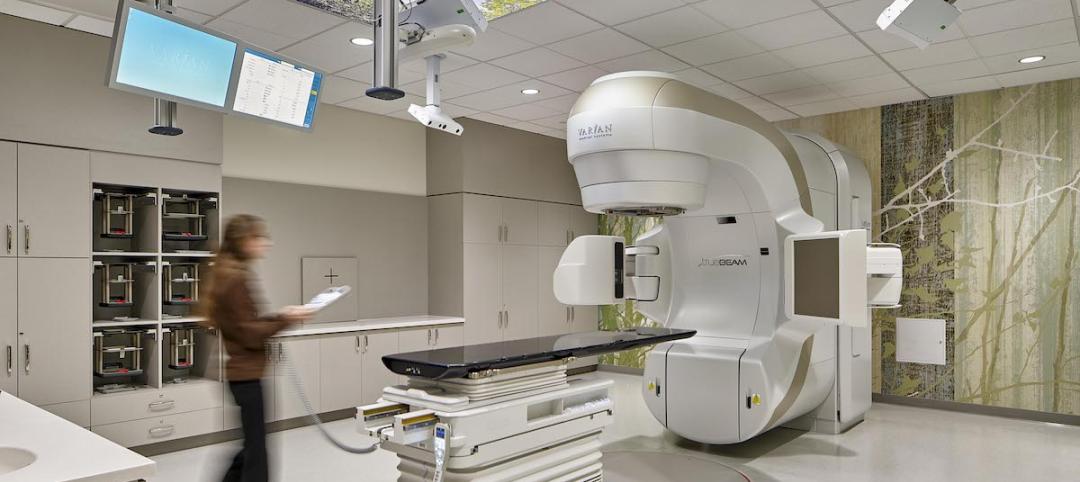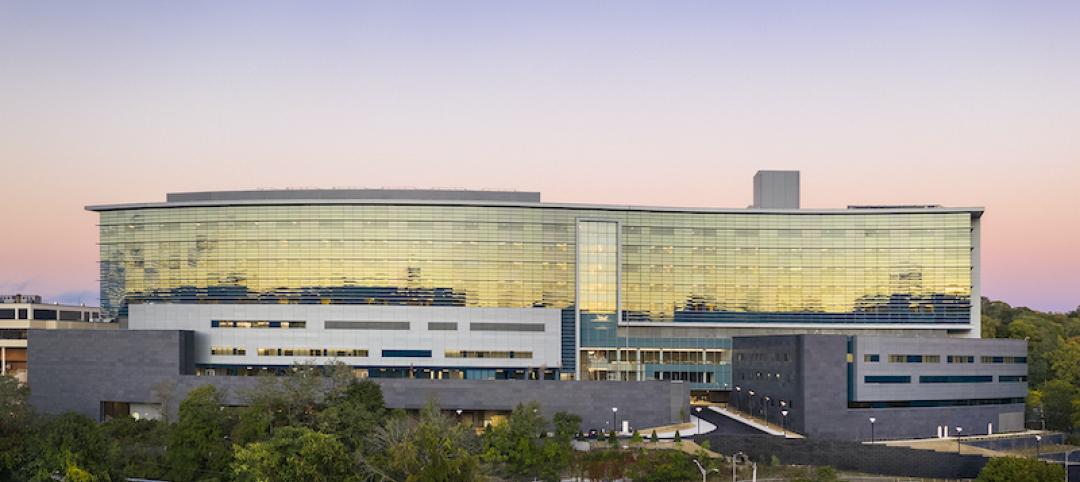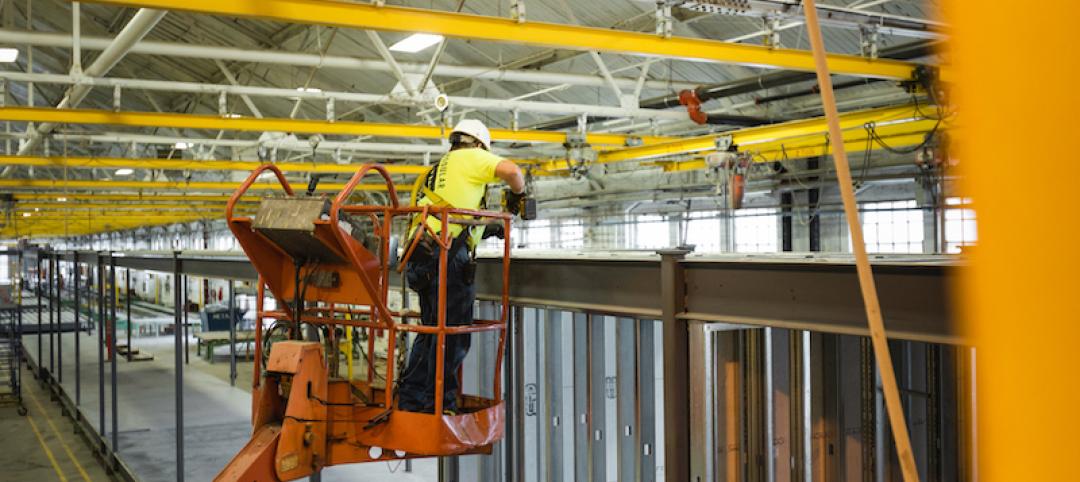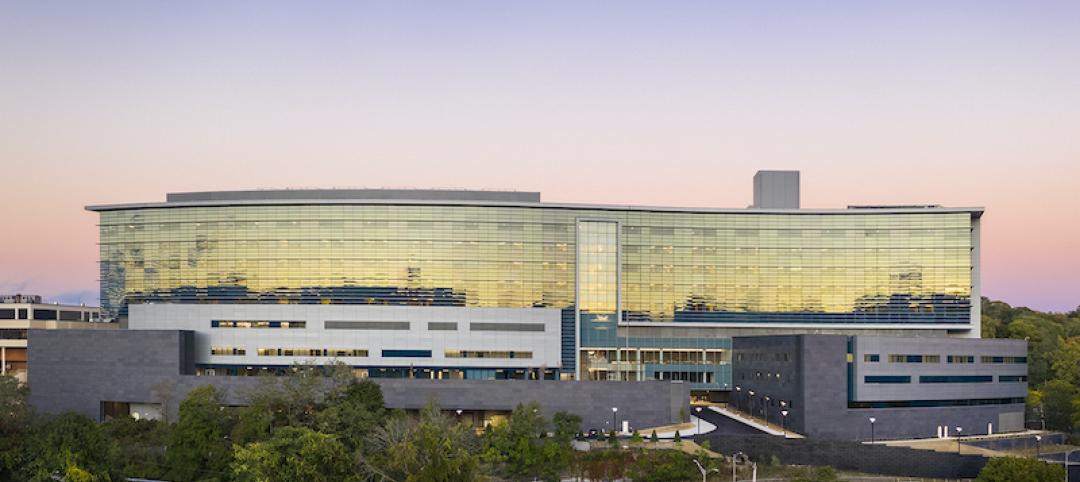A new temporary medical facility, comprising two fully-equipped tents, was completed in just two weeks at Bergen New Bridge Medical Center (BNBMC) in Paramus, N.J. The project was built by Holt Construction, the U.S. Army Corps of Engineers, and FEMA.
The hospital is a first of its kind for Army Corps temporary facility construction standards and will serve as a treatment facility for acute, non-COVID related patients due to the influx of COVID-positive patients in the main building. Located in a large parking lot adjacent to BNBMC's main building, the temporary hospital will serve an additional 100 patients in total.
Each tent includes 50 patient beds as well as an admissions bay, nurse stations, six bathrooms with showers, hospital staff nourishment and support areas, a nurse call system in each patient room, medical gas storage, medicine storage, and soiled holding. Life safety provisions, such as fire alarm, sprinkler, fire extinguishers, and other life-safety systems, were also installed. Plumbing and sprinkler were run from the main building to the lot and new incoming primary power with a stepdown transformer was provided to power the two tents.
See Also: Danish hospital is constructed from 24 steel frame modules
The tents were constructed by over 80 carpenters, 20 electricians, and 20 plumbers working in three shifts around the clock. Social distancing was enforced at all times and all personnel were equipped with N95 face masks, face shields, gloves, and goggles. Additionally, sanitation stations were set up for use upon entering and exiting the site.

Related Stories
Healthcare Facilities | Apr 13, 2021
California’s first net-zero carbon emissions mental health campus breaks ground
CannonDesign is the architect for the project.
Healthcare Facilities | Mar 4, 2021
Behavior mapping: Taking care of the caregivers through technology
Research suggests that the built environment may help reduce burnout.
Healthcare Facilities | Feb 25, 2021
The Weekly show, Feb 25, 2021: When healthcare designers become patients, and machine learning for building design
This week on The Weekly show, BD+C editors speak with AEC industry leaders from BK Facility Consulting, cove.tool, and HMC Architects about what two healthcare designers learned about the shortcomings—and happy surprises—of healthcare facilities in which they found themselves as patients, and how AEC firms can use machine learning to optimize design, cost, and sustainability, and prioritize efficiency protocols.
Market Data | Feb 24, 2021
2021 won’t be a growth year for construction spending, says latest JLL forecast
Predicts second-half improvement toward normalization next year.
Sponsored | Biophilic Design | Feb 19, 2021
Stantec & LIGHTGLASS Simulate Daylight in a Windowless Patient Space
Healthcare Facilities | Feb 18, 2021
The Weekly show, Feb 18, 2021: What patients want from healthcare facilities, and Post-COVID retail trends
This week on The Weekly show, BD+C editors speak with AEC industry leaders from JLL and Landini Associates about what patients want from healthcare facilities, based on JLL's recent survey of 4,015 patients, and making online sales work for a retail sector recovery.
Healthcare Facilities | Feb 5, 2021
Healthcare design in a post-COVID world
COVID-19’s spread exposed cracks in the healthcare sector, but also opportunities in this sector for AEC firms.
Healthcare Facilities | Feb 3, 2021
$545 million patient pavilion at Vassar Brothers Medical Center completes
CallisonRTKL designed the project.
Modular Building | Jan 26, 2021
Offsite manufacturing startup iBUILT positions itself to reduce commercial developers’ risks
iBUILT plans to double its production capacity this year, and usher in more technology and automation to the delivery process.
Healthcare Facilities | Jan 16, 2021
New patient pavilion is Poughkeepsie, N.Y.’s largest construction project to date
The pavilion includes a 66-room Emergency Department.



