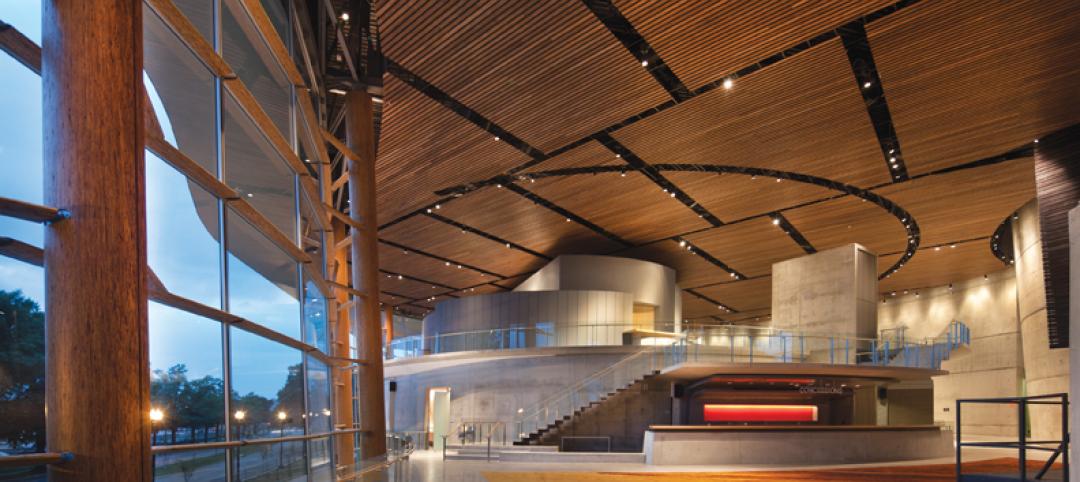Early in the current decade, violence within the community of Northeast Central Durham, N.C., escalated to the point where school safety officers at Holton Junior High School feared for their own safety. The school eventually closed and the property sat vacant for five years, during which time vandals and drive-by shooters destroyed most of the windows, and the 60,000-sf building became a haven for drug users and the homeless. The less said about the rodent and bird infestations, the better.
After neighbors demanded that Durham Public Schools take proper responsibility for its property, the district partnered with the city, the county, and Duke Healthcare to rework the former school into a multiuse community center. Rehabbed for a scant $16.68 million by the Building Team of Davis Kane Architects, Skanska (CM at risk), Heery International (program manager), En-Tech (MEP engineer), and Stroud, Pence and Associates (structural engineer), the facility reopened in July. Holton offers the community sorely needed services, including career and technical education classes, a recreation and wellness center, an auditorium, childcare and after-school programs, and a health clinic operated by Duke Healthcare.
Also helping to revitalize the community was Skanska’s decision to hire and train small-firm subcontractors, several of whom live in the neighborhood. The Building Team also achieved 46.5% minority participation on the project.
“We have a lot of empty buildings like this in our communities, said Reconstruction Awards judge Darlene Ebel, Director of Facility Information Management at the University of Illinois at Chicago. “They had a small budget and they did a lot of good with the money.” BD+C
PROJECT SUMMARY
Building Team
Submitting firm: Heery International (program manager)
Owner/developer: Durham Public Schools
Architect: Davis Kane Architects
CM at risk: Skanska USA Building Inc.
MEP engineer: En-tech Engineering
Structural engineer: Stroud, Pence and Associates Ltd.
General Information
Size: 60,000 gsf
Construction cost: $16.68 million
Construction time: August 2009 to July 2010
Delivery method: CM at risk
Related Stories
| Feb 1, 2012
‘Augmented reality’ comes to the job site
A new software tool derived from virtual reality is helping Building Teams use the power of BIM models more effectively.
| Feb 1, 2012
New ways to work with wood
New products like cross-laminated timber are spurring interest in wood as a structural material.
| Feb 1, 2012
Blackney Hayes designs school for students with learning differences
The 63,500 sf building allows AIM to consolidate its previous two locations under one roof, with room to expand in the future.
| Feb 1, 2012
Two new research buildings dedicated at the University of South Carolina
The two buildings add 208,000 square feet of collaborative research space to the campus.
| Feb 1, 2012
List of Top 10 States for LEED Green Buildings released?
USGBC releases list of top U.S. states for LEED-certified projects in 2011.
| Feb 1, 2012
ULI and Greenprint Foundation create ULI Greenprint Center for Building Performance
Member-to-member information exchange measures energy use, carbon footprint of commercial portfolios.
| Feb 1, 2012
AEC mergers and acquisitions up in 2011, expected to surge in 2012
Morrissey Goodale tracked 171 domestic M&A deals, representing a 12.5% increase over 2010 and a return to levels not seen since 2007.
| Jan 31, 2012
AIA CONTINUING EDUCATION: Reroofing primer, in-depth advice from the experts
Earn 1.0 AIA/CES learning units by studying this article and successfully completing the online exam.
| Jan 31, 2012
28th Annual Reconstruction Awards: Modern day reconstruction plays out
A savvy Building Team reconstructs a Boston landmark into a multiuse masterpiece for Suffolk University.
| Jan 31, 2012
Chapman Construction/Design: ‘Sustainability is part of everything we do’
Chapman Construction/Design builds a working culture around sustainability—for its clients, and for its employees.

















