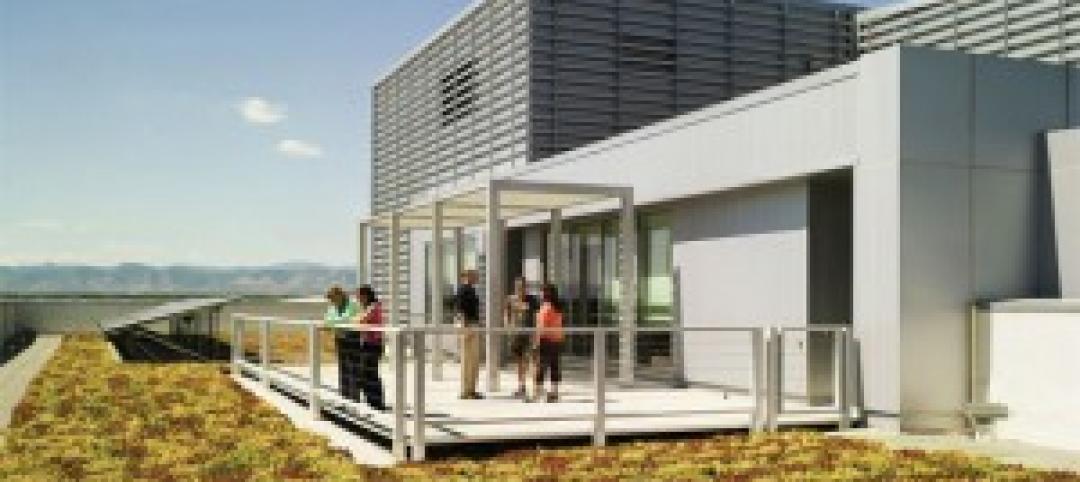Early in the current decade, violence within the community of Northeast Central Durham, N.C., escalated to the point where school safety officers at Holton Junior High School feared for their own safety. The school eventually closed and the property sat vacant for five years, during which time vandals and drive-by shooters destroyed most of the windows, and the 60,000-sf building became a haven for drug users and the homeless. The less said about the rodent and bird infestations, the better.
After neighbors demanded that Durham Public Schools take proper responsibility for its property, the district partnered with the city, the county, and Duke Healthcare to rework the former school into a multiuse community center. Rehabbed for a scant $16.68 million by the Building Team of Davis Kane Architects, Skanska (CM at risk), Heery International (program manager), En-Tech (MEP engineer), and Stroud, Pence and Associates (structural engineer), the facility reopened in July. Holton offers the community sorely needed services, including career and technical education classes, a recreation and wellness center, an auditorium, childcare and after-school programs, and a health clinic operated by Duke Healthcare.
Also helping to revitalize the community was Skanska’s decision to hire and train small-firm subcontractors, several of whom live in the neighborhood. The Building Team also achieved 46.5% minority participation on the project.
“We have a lot of empty buildings like this in our communities, said Reconstruction Awards judge Darlene Ebel, Director of Facility Information Management at the University of Illinois at Chicago. “They had a small budget and they did a lot of good with the money.” BD+C
PROJECT SUMMARY
Building Team
Submitting firm: Heery International (program manager)
Owner/developer: Durham Public Schools
Architect: Davis Kane Architects
CM at risk: Skanska USA Building Inc.
MEP engineer: En-tech Engineering
Structural engineer: Stroud, Pence and Associates Ltd.
General Information
Size: 60,000 gsf
Construction cost: $16.68 million
Construction time: August 2009 to July 2010
Delivery method: CM at risk
Related Stories
| Oct 27, 2011
iProspect selects VLK Architects for new office design
Company growth prompted iProspect to make the decision to move to a new space.
| Oct 27, 2011
ASSA Abloy, MAXXESS Systems announce U.S. Aperio integration
Aperio will integrate with MAXXESS's eAXxess and Efusion Event Management Software packages.
| Oct 26, 2011
Metl-Span selected for re-roof project
School remained in session during the renovation and it was important to minimize the disruption as much as possible.
| Oct 26, 2011
Shawmut Design and Construction awarded Tag Heuer build in Aventura, Fla.
New store features 1,200 sf fit out at Aventura Mall.
| Oct 25, 2011
HKS Science & Technology practice formed
Specializing in the planning and design of highly technical building types, HKS’s Science & Technology practice offers the broadest range of services available to the academic and biomedical research, biotechnology, pharmaceutical and medical device community, including laboratory programming, planning and design, strategic science planning and laboratory equipment planning.
| Oct 25, 2011
Universal teams up with Earthbound Corp. to provide streamlined commercial framing solutions
The primary market for the Intact Structural Frame is light commercial buildings that are typically designed with concrete masonry walls, steel joists and steel decks.
| Oct 25, 2011
Ritner Steel CEO elected to AISC Board
Freund will begin serving on the AISC board of directors, assisting with the organization's planning and leadership in the steel construction industry.
| Oct 25, 2011
Commitment to green building practices pays off
The study, conducted by the Pacific Northwest National Laboratory, built on a good indication of the potential for increased productivity and performance pilot research completed two years ago, with similarly impressive results.















