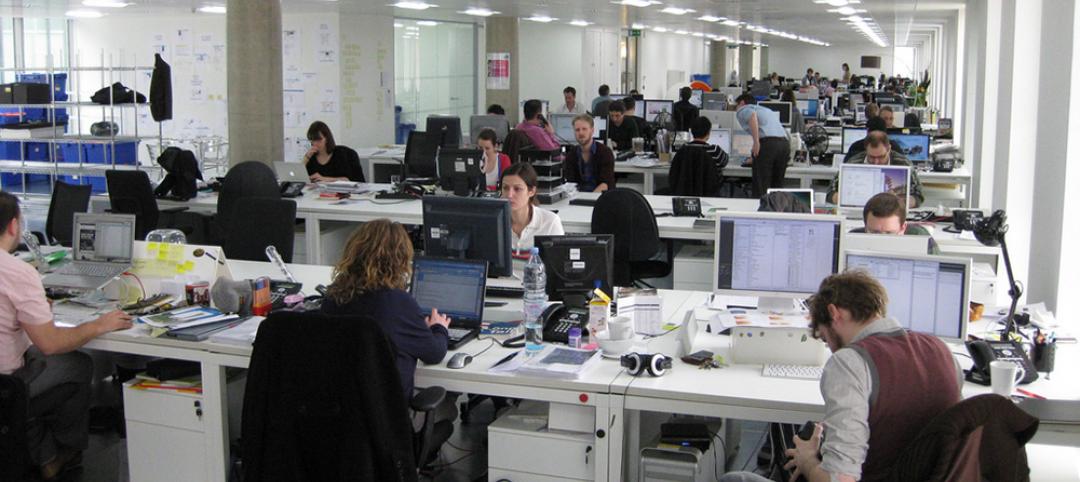Designs for a new school campus for Hong Kong’s Technological and Higher Education Institute (THEi) have been released, and, as Inhabitat reports, it will feature a bioclimatic façade.
The campus was designed by Hong Kong practice Ronald Lu & Partners using environmentally friendly and energy-saving principles. To integrate the new THEi campus with the existing urban fabric, the architects introduced a twin-tower design that opens the campus up to the neighboring public green space while maximizing the use of summer winds for natural ventilation.
Moreover, the campus’ lower floors are an open public space shared with the neighborhood, while the upper floors are used exclusively by the institute.
Verdant landscaping will soften the campus’ impact on the environment, and the building will include green roofs and multiple outdoor landscaped terraces. Its north-south orientation will maximize light permeability, natural ventilation, and preserve sight lines.
According to Inhabitat, the campus will introduce 30,000 new trees to the neighborhood upon its completion in 2016.
Inhabitat has the full report.



Related Stories
BIM and Information Technology | Apr 9, 2015
How one team solved a tricky daylighting problem with BIM/VDC tools, iterative design
SRG Partnership's Scott Mooney describes how Grasshopper, Diva, Rhino, and 3D printing were utilized to optimize a daylighting scheme at Oregon State University's new academic building.
University Buildings | Apr 8, 2015
The competitive advantage of urban higher-ed institutions
In the coming years, urban colleges and universities will outperform their non-urban peers, bolstered by the 77 million Millennials who prefer to live in dense, diverse, and socially rich environments, writes SmithGroupJJR's Michael Johnson.
Libraries | Apr 2, 2015
6 award-winning libraries showcase next-gen design strategies
The new Cedar Rapids Public Library and the restored Slover Library in Norfolk, Va., are among six breakthrough projects honored with 2015 AIA/ALA Library Building Awards.
Office Buildings | Apr 1, 2015
IBM's supercomputer Watson finds new home in Manhattan's Silicon Alley
The new headquarters for the former Jeopardy champ was conceived as a showcase for Watson’s capabilities, and as an inspirational workspace for Millennials and idea generators of all ages.
Retail Centers | Mar 10, 2015
Retrofit projects give dying malls new purpose
Approximately one-third of the country’s 1,200 enclosed malls are dead or dying. The good news is that a sizable portion of that building stock is being repurposed.
Reconstruction & Renovation | Mar 5, 2015
Chicago's 7 most endangered properties
Preservation Chicago released its annual list of historic buildings that are at risk of being demolished or falling into decay.
Office Buildings | Mar 3, 2015
Former DuPont lab to be converted into business incubator near UPenn campus
The new Pennovation Center will provide collaborative and research spaces for educators, scientists, students, and the private sector.
Architects | Feb 27, 2015
5 finalists announced for 2015 Mies van der Rohe Award
Bjarke Ingels' Danish Maritime Museum and the Ravensburg Art Museum by Lederer Ragnarsdóttir Oei are among the five projects vying for the award.
University Buildings | Feb 23, 2015
Future-proofing educational institutions: 5 trends to consider
In response to rapidly changing conditions in K-12 and higher education, institutions and school districts should consider these five trends to ensure a productive, educated future.
Office Buildings | Feb 23, 2015
The importance of quiet and the consequences of distraction
Recent work style studies show that the average knowledge worker spends 25-35% of their time doing heads-down focused work. Once thrown off track, it can take some 23 minutes for a worker to return to the original task.

















