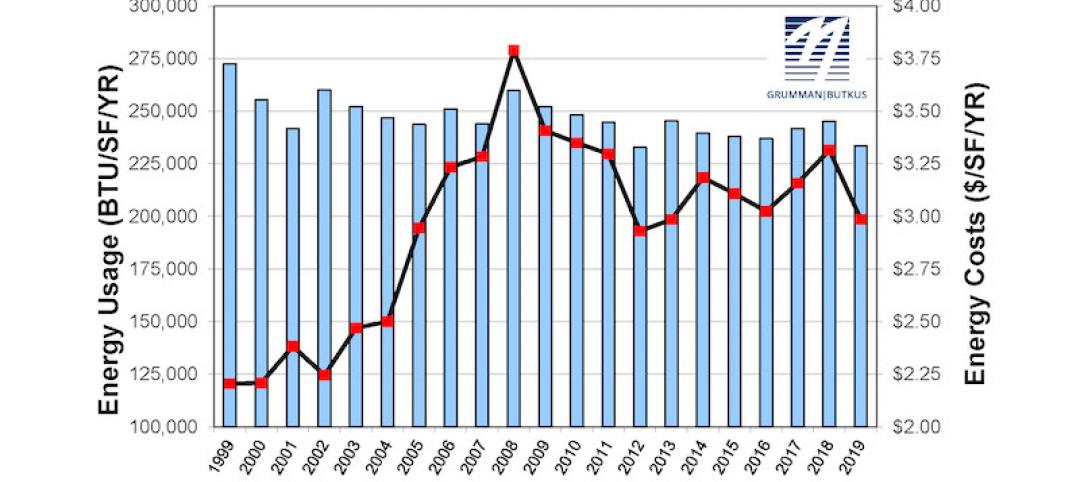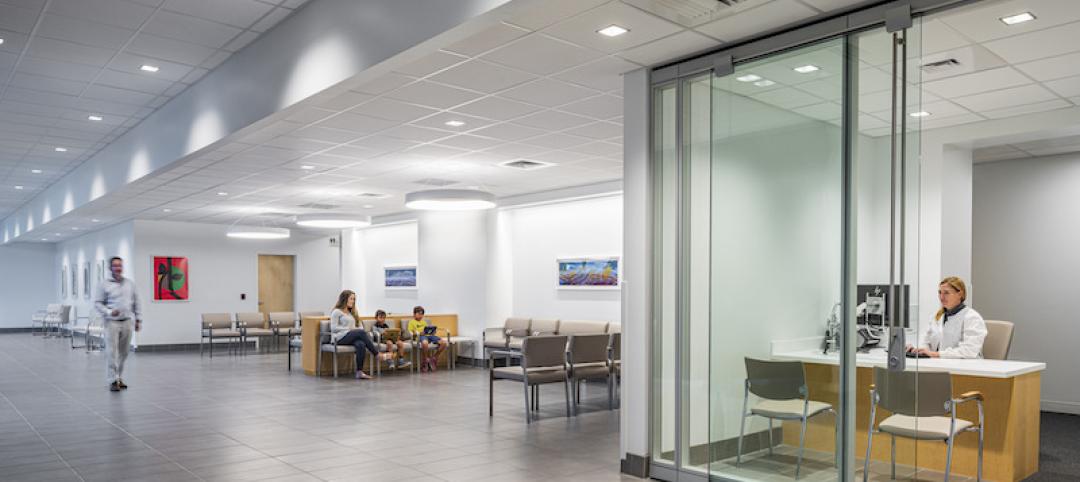Since its founding in 1998, the Facilities Guidelines Institute has been developing, revising, and publishing guidelines for the construction and renovation of hospitals and outpatient facilities. In 2010, it came out with guidelines that specifically addressed noise and vibration. Last year, it published guidelines for residential healthcare facilities, such as nursing homes and assisted living centers.
FGI’s guidelines have a way of insinuating themselves into state healthcare facility codes. Its call, in 2006, for single-bed patient rooms to be an “absolute” for medical, surgical, and obstetric rooms has become the standard for new hospital construction. Forty-two states have adopted FGI guidelines, in part or in full, says FGI’s CEO Douglas Erickson, FASHE, CHFM, HFDP, CHC.
The healthcare industry has largely embraced FGI guidelines. “Hospitals are pressing the AEC community to at least advise the owner about the latest guidelines, and then let the owner decide if it wants to take the leap,” says Erickson.
FGI gets about a thousand suggestions for new guidelines or revisions from the public every year, says the institute’s Chairman and President, Kurt Rockstroh, FAIA, FACHA, President/CEO, Steffian Bradley Architects & Planners. Those ideas are vetted by steering and revision committees; if accepted, they are turned into draft documents and submitted for public comment. A cost-benefits committee serves as another filter. Eventually all of FGI’s committee members vote on whether a proposal becomes a guideline. Each four-year revision cycle costs FGI about $2 million.
The 2014 revised guidelines touch on six factors that affect a hospital’s soundscape:
1. Site exterior noise
2. Acoustic finishes and details
3. Room noise levels and minimum sound coefficients for various types of rooms
4. Sound isolation and speech privacy
5. Alarms and sound-masking techniques
6. Vibration
Because FGI does not include suppliers or manufacturers on its committee, its revision cycle is not ANSI-approved, although it does follow ANSI protocols as much as possible, says Erickson. The 2018 revisions, which will be voted on by 105 committee members, are likely to include guidelines about alarm fatigue in hospitals.
Related Stories
Digital Twin | May 24, 2021
Digital twin’s value propositions for the built environment, explained
Ernst & Young’s white paper makes its cases for the technology’s myriad benefits.
Healthcare Facilities | May 20, 2021
California Veteran Home, Skilled Nursing Facility and Memory Care project set for Yountville, Calif.
A team of Rudolph and Sletten and CannonDesign will design and build the facility.
Market Data | May 18, 2021
Grumman|Butkus Associates publishes 2020 edition of Hospital Benchmarking Survey
The report examines electricity, fossil fuel, water/sewer, and carbon footprint.
Healthcare Facilities | May 12, 2021
New pet ER under construction in Vancouver, Wash.
The project will serve the Portland metro area 24 hours a day.
Healthcare Facilities | May 7, 2021
Private practice: Designing healthcare spaces that promote patient privacy
If a facility violates HIPAA rules, the penalty can be costly to both their reputation and wallet, with fines up to $250,000 depending on the severity.
Healthcare Facilities | May 5, 2021
HOK to design new Waterloo Eye Institute
The project is being designed for The University of Waterloo’s School of Optometry & Vision Science.
Healthcare Facilities | May 4, 2021
New proton therapy center will serve five-state region in Midwest
NCI-designated facility an addition to the University of Kansas Health System.
Healthcare Facilities | Apr 30, 2021
Registration and waiting: Weak points and an enduring strength
Changing how patients register and wait for appointments will enhance the healthcare industry’s ability to respond to crises.
Healthcare Facilities | Apr 29, 2021
HDR selected to design new Cancer Hospital in Shaoxing
Nature is at the heart of the project’s design.
Healthcare Facilities | Apr 16, 2021
UCI Medical Center Irvine to break ground in mid-2021
Hensel Phelps + CO Architects design-build team were awarded the project.

















