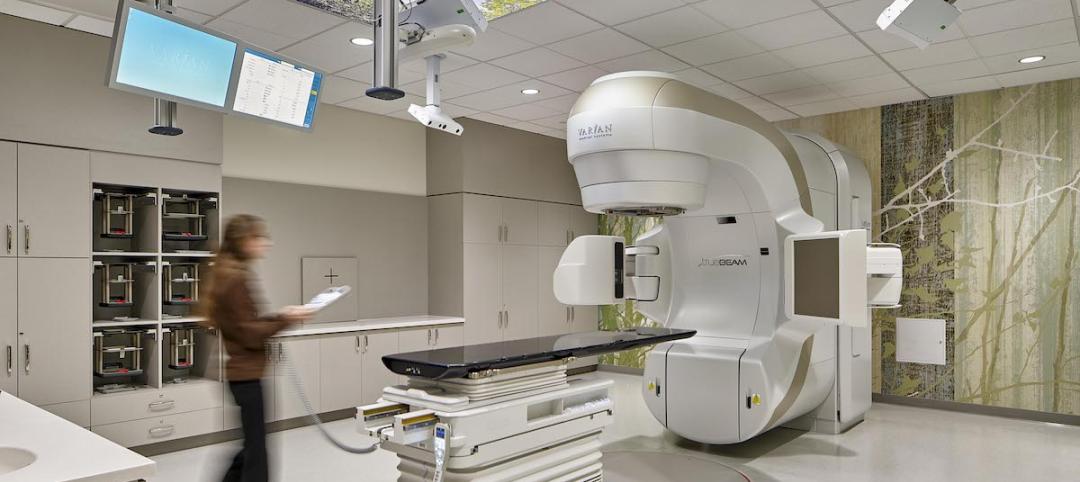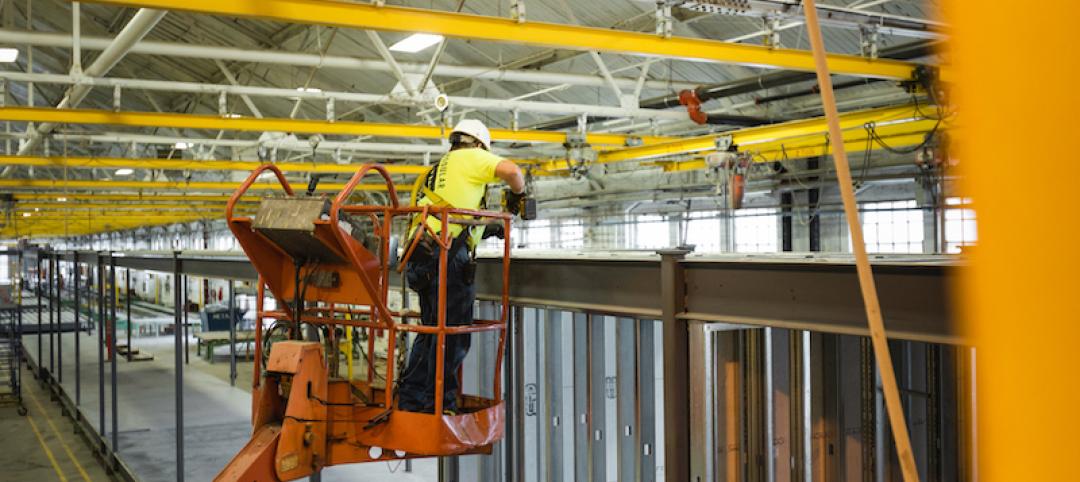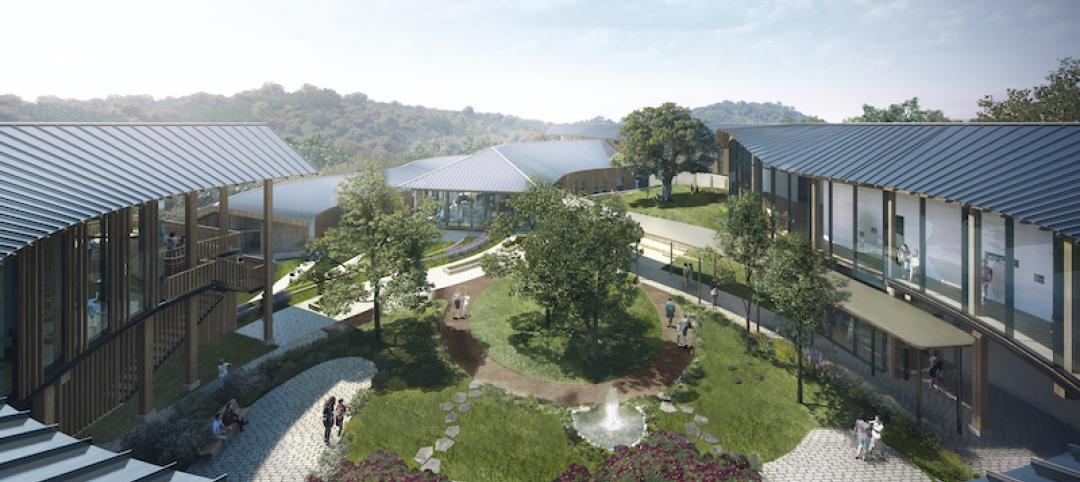Earlier this week, Elliot Hospital, a 296-bed acute care facility in Manchester, N.H., broke ground on a 22,000-sf Emergency Department expansion that is designed to accommodate population growth in Greater Manchester, which increased by 3.17% over a decade to 113,035 in 2020.
BOND Building Construction is the GC on this project, which when completed in early 2023 will add three new trauma bays, 32 private rooms, four pediatric exam rooms, and six psychiatric evaluation rooms. It will also bump up the hospital’s capacity to treat patients to around 65,000 per year, compared to 57,000 currently.
The hospital's existing ED is a 32-bed, full-service Level II Trauma Center, according to the hospital’s website. “The additional space will improve operational workflows for staff to provide outstanding care and document at the bedside,” said John Leary, RN, Director of Emergency Services at Elliot Hospital.
BOND is providing design-build services for the project, whose designers include Environments for Health Architecture (e4h), Simon Design, Fuss & O’Neil, and BR+A Consulting Engineers. The expanded ED will house acute treatment, circulation, nurse station and staff areas, reception and waiting, security, support space, and an Xray machine.
REASSESSING SPACES AND SAFETY

The design-build team from BOND Building Construction, at the groundbreaking of the new addition to Elliot Hospital's ED.
This project was delayed by the COVID-19 outbreak, which gave the design-build team the time to redesign the reception, waiting room, and triage areas, and to add a rapid treatment area to the floorplan. BOND states that these modifications will allow the hospital to isolate infectious patients, increase ventilation and air filtration systems, and add more oxygen port, making it better equipped to handle future pandemics.
Phase 1 of the expansion—which will include construction of the new building (on an existing parking lot) and moving reception, triage and rapid triages into it—is scheduled for completion next February.
Elliot Hospital is a member of Solution Health, a regional healthcare organization that represents Southern New Hampshire Health and Elliot Health System. Neither disclosed the cost of the ED expansion, which has been in the works since 2017 when the hospital decided to reconstruct the layout of its Psychiatric Evaluation program.
Related Stories
Healthcare Facilities | Mar 4, 2021
Behavior mapping: Taking care of the caregivers through technology
Research suggests that the built environment may help reduce burnout.
Healthcare Facilities | Feb 25, 2021
The Weekly show, Feb 25, 2021: When healthcare designers become patients, and machine learning for building design
This week on The Weekly show, BD+C editors speak with AEC industry leaders from BK Facility Consulting, cove.tool, and HMC Architects about what two healthcare designers learned about the shortcomings—and happy surprises—of healthcare facilities in which they found themselves as patients, and how AEC firms can use machine learning to optimize design, cost, and sustainability, and prioritize efficiency protocols.
Market Data | Feb 24, 2021
2021 won’t be a growth year for construction spending, says latest JLL forecast
Predicts second-half improvement toward normalization next year.
Sponsored | Biophilic Design | Feb 19, 2021
Stantec & LIGHTGLASS Simulate Daylight in a Windowless Patient Space
Healthcare Facilities | Feb 18, 2021
The Weekly show, Feb 18, 2021: What patients want from healthcare facilities, and Post-COVID retail trends
This week on The Weekly show, BD+C editors speak with AEC industry leaders from JLL and Landini Associates about what patients want from healthcare facilities, based on JLL's recent survey of 4,015 patients, and making online sales work for a retail sector recovery.
Healthcare Facilities | Feb 5, 2021
Healthcare design in a post-COVID world
COVID-19’s spread exposed cracks in the healthcare sector, but also opportunities in this sector for AEC firms.
Healthcare Facilities | Feb 3, 2021
$545 million patient pavilion at Vassar Brothers Medical Center completes
CallisonRTKL designed the project.
Modular Building | Jan 26, 2021
Offsite manufacturing startup iBUILT positions itself to reduce commercial developers’ risks
iBUILT plans to double its production capacity this year, and usher in more technology and automation to the delivery process.
Healthcare Facilities | Jan 16, 2021
New patient pavilion is Poughkeepsie, N.Y.’s largest construction project to date
The pavilion includes a 66-room Emergency Department.
Healthcare Facilities | Jan 9, 2021
As mental healthcare is destigmatized, demand for treatment centers is rising
NBBJ is among the firms tapping into this trend.

















