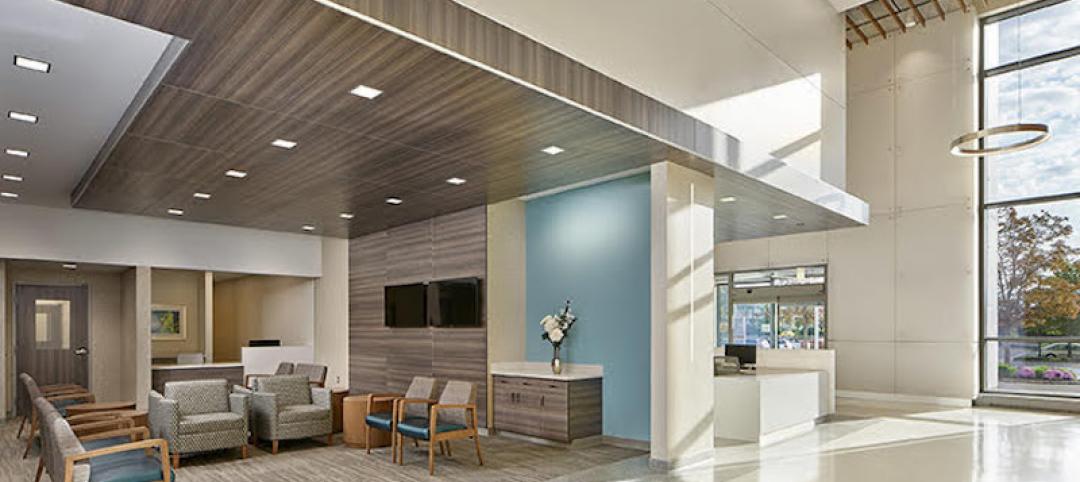Earlier this week, Elliot Hospital, a 296-bed acute care facility in Manchester, N.H., broke ground on a 22,000-sf Emergency Department expansion that is designed to accommodate population growth in Greater Manchester, which increased by 3.17% over a decade to 113,035 in 2020.
BOND Building Construction is the GC on this project, which when completed in early 2023 will add three new trauma bays, 32 private rooms, four pediatric exam rooms, and six psychiatric evaluation rooms. It will also bump up the hospital’s capacity to treat patients to around 65,000 per year, compared to 57,000 currently.
The hospital's existing ED is a 32-bed, full-service Level II Trauma Center, according to the hospital’s website. “The additional space will improve operational workflows for staff to provide outstanding care and document at the bedside,” said John Leary, RN, Director of Emergency Services at Elliot Hospital.
BOND is providing design-build services for the project, whose designers include Environments for Health Architecture (e4h), Simon Design, Fuss & O’Neil, and BR+A Consulting Engineers. The expanded ED will house acute treatment, circulation, nurse station and staff areas, reception and waiting, security, support space, and an Xray machine.
REASSESSING SPACES AND SAFETY

The design-build team from BOND Building Construction, at the groundbreaking of the new addition to Elliot Hospital's ED.
This project was delayed by the COVID-19 outbreak, which gave the design-build team the time to redesign the reception, waiting room, and triage areas, and to add a rapid treatment area to the floorplan. BOND states that these modifications will allow the hospital to isolate infectious patients, increase ventilation and air filtration systems, and add more oxygen port, making it better equipped to handle future pandemics.
Phase 1 of the expansion—which will include construction of the new building (on an existing parking lot) and moving reception, triage and rapid triages into it—is scheduled for completion next February.
Elliot Hospital is a member of Solution Health, a regional healthcare organization that represents Southern New Hampshire Health and Elliot Health System. Neither disclosed the cost of the ED expansion, which has been in the works since 2017 when the hospital decided to reconstruct the layout of its Psychiatric Evaluation program.
Related Stories
Healthcare Facilities | May 16, 2019
ASU Health Futures Center combines a novel design and approach to learning
The trapezoidal shape of the building is an eco-friendly feature.
Healthcare Facilities | May 9, 2019
Construction of new children’s hospital addition in NW Florida had to weather several storms
Patient and staff care were primary concerns during this 25-month project, says its GC.
Healthcare Facilities | May 3, 2019
The healthcare sector is turning to drones to supplement medical services
Leo A Daly’s Miami studio envisions a drone-powered hospital that enhances resilience to natural disasters.
| Apr 26, 2019
Greenwich Hospital upgrades boilers to improve operational efficiency
Greenwich Hospital, in Greenwich, Conn., chooses new Miura boilers.
Healthcare Facilities | Apr 15, 2019
It’s official: China opens first green hospital, designed by HMC Architects
Shunde Hospital of Southern Medical University is the official pilot green hospital for development of China’s green guide for hospital design.
Healthcare Facilities | Apr 12, 2019
New health pavilion completes on the Health Education Campus at Case Western Reserve University
Foster + Partners designed the facility.
Healthcare Facilities | Apr 9, 2019
How healthcare organizations can leverage design and culture's symbiotic relationship
The relationship between workplace design and company culture isn’t all that different from a tango.
Healthcare Facilities | Apr 3, 2019
Patients will actively seek out lower-cost and virtual healthcare in the future
Mortenson’s latest study finds that Millennials’ inclinations toward technological solutions are changing how care is and will be delivered.
Healthcare Facilities | Apr 3, 2019
Children’s Hospital at Sacred Heart addition includes 175,000 sf of new construction
HKS Architects designed the addition.
Healthcare Facilities | Mar 29, 2019
Former grocery store becomes a cancer care center in New Jersey
Francis Cauffman Architects (FCA) designed the adaptive reuse project.















