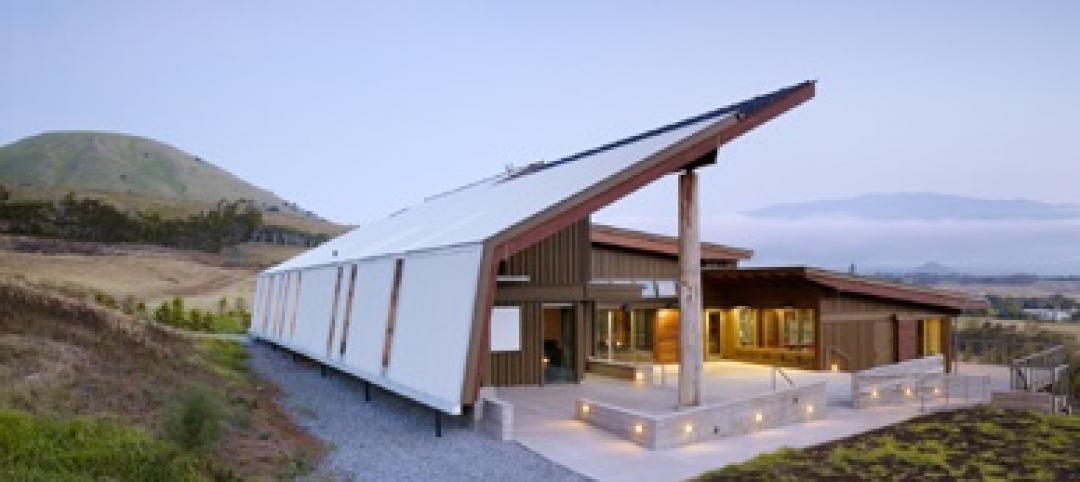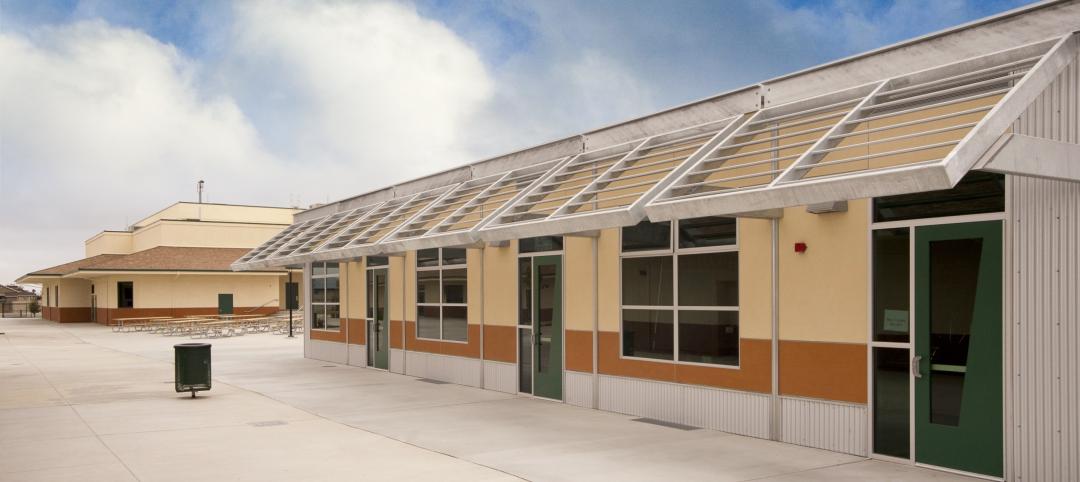A new 75,000-sf Early Learning Campus, designed specifically for The Awty International School’s pre-K through first grade students, recently opened in Houston. Shepley Bulfinch’s design created the new campus from a vacant 30-year-old office park that sits on a 5.25-acre site.
The office park had three existing buildings in a U-shaped configuration that created a natural enclosed pocket for Shepley Bulfinch to focus the learning and enrichment facilities for the 345 pre-K, kindergarten, and first grade students. Two-thirds of the existing parking lot in this pocket was replaced with synthetic turf to create a 20,000-sf outdoor play space. The remaining third was left for use as a visitor parking lot. This green space features outdoor classrooms, flexible learning spaces, and a European-style plaza with benches and pavers. All but four of the campus’s 26 classrooms open up to this fenced green space.
The outdoor play and learning area has a bicycle/tricycle path winding around play structures and under bridges, two playgrounds, a small soccer field, and basketball and play courts. There are also student gardens and covered pavilions with wooden decks to help facilitate outdoor learning.
 View from multipurpose room across Boulevard towards Building C Entry at the Awty International School in Houston. Photo: Shepley Bulfinch.
View from multipurpose room across Boulevard towards Building C Entry at the Awty International School in Houston. Photo: Shepley Bulfinch.
In order to make the existing office buildings feel like a school environment for young children, the exterior glass, sign bands, and soffit panels were removed and the buildings were clad with vertical perforated multi-colored translucent resin panels. The outdoor classrooms use the same resin panels for roofing in a shingled pattern. Security fencing, check-in points, and separate entries and circulation for carpool drop-off, visitors, and faculty improve vehicular circulation and campus safety.
In addition to the 26 classrooms, there are also two multi-purpose rooms, art and music rooms, a teaching kitchen, a library, a media room, and dining facilities for students and faculty. A two-story gymnasium features a rock-climbing wall, multipurpose courts for basketball and volleyball, and a performance stage. The classrooms are linked via internal doors through all three buildings and large glass windows, skylights, and open spaces provide plentiful natural light.
J.E. Dunn Construction was the general contractor for the project while Cardno and Burns DeLatte & McCoy, Inc. handled structural engineering and MEP engineering duties respectively.
Related Stories
| May 18, 2011
One of Delaware’s largest high schools seeks LEED for Schools designation
The $82 million, 280,000-sf Dover (Del.) High School will have capacity for 1,800 students and feature a 900-seat theater, a 2,500-seat gymnasium, and a 5,000-seat football stadium.
| May 17, 2011
Sustainability tops the syllabus at net-zero energy school in Texas
Texas-based firm Corgan designed the 152,200-sf Lady Bird Johnson Middle School in Irving, Texas, with the goal of creating the largest net-zero educational facility in the nation, and the first in the state. The facility is expected to use 50% less energy than a standard school.
| May 16, 2011
USGBC and AIA unveil report for greening K-12 schools
The U.S. Green Building Council and the American Institute of Architects unveiled "Local Leaders in Sustainability: A Special Report from Sundance," which outlines a five-point national action plan that mayors and local leaders can use as a framework to develop and implement green schools initiatives.
| May 10, 2011
Greenest buildings: K-12 and commercial markets
Can you name the nation’s greenest K-12 school? How about the greenest commercial building? If you drew a blank, don’t worry because our friends at EarthTechling have all the information on those two projects. Check out the Hawai’i Preparatory Academy’s Energy Lab on the Big Island and Cascadia Green Building Council’s new Seattle headquarters.
| Mar 15, 2011
Passive Strategies for Building Healthy Schools, An AIA/CES Discovery Course
With the downturn in the economy and the crash in residential property values, school districts across the country that depend primarily on property tax revenue are struggling to make ends meet, while fulfilling the demand for classrooms and other facilities.
| Feb 23, 2011
“School of Tomorrow” student design competition winners selected
The American Institute of Architecture Students (AIAS) and Kawneer Company, Inc. announced the winners of the “Schools of Tomorrow” student design competition. The Kawneer-sponsored competition, now in its fifth year, challenged students to learn about building materials, specifically architectural aluminum building products and systems in the design of a modern and creative school for students ranging from kindergarten to sixth grade. Ball State University’s Susan Butts was awarded first place and $2,500 for “Propel Elementary School.”
| Feb 15, 2011
LAUSD commissions innovative prefab prototypes for future building
The LA Unified School District, under the leadership of a new facilities director, reversed course regarding prototypes for its new schools and engaged architects to create compelling kit-of-parts schemes that are largely prefabricated.
| Feb 9, 2011
Gen7 eco-friendly modular classrooms are first to be CHPS verified
The first-ever Gen7 green classrooms, installed at Bolsa Knolls Middle School in Salinas, California, have become the nation's first modular classrooms to receive Collaborative for High Performance Schools (CHPS) Verified recognition for New School Construction. They are only the second school in California to successfully complete the CHPS Verified review process.
| Dec 17, 2010
Alaskan village school gets a new home
Ayagina’ar Elitnaurvik, a new K-12 school serving the Lower Kuskikwim School District, is now open in Kongiganak, a remote Alaskan village of less than 400 residents. The 34,000-sf, 12-classroom facility replaces one that was threatened by river erosion.
| Dec 6, 2010
Honeywell survey
Rising energy costs and a tough economic climate have forced the nation’s school districts to defer facility maintenance and delay construction projects, but they have also encouraged districts to pursue green initiatives, according to Honeywell’s second annual “School Energy and Environment Survey.”















