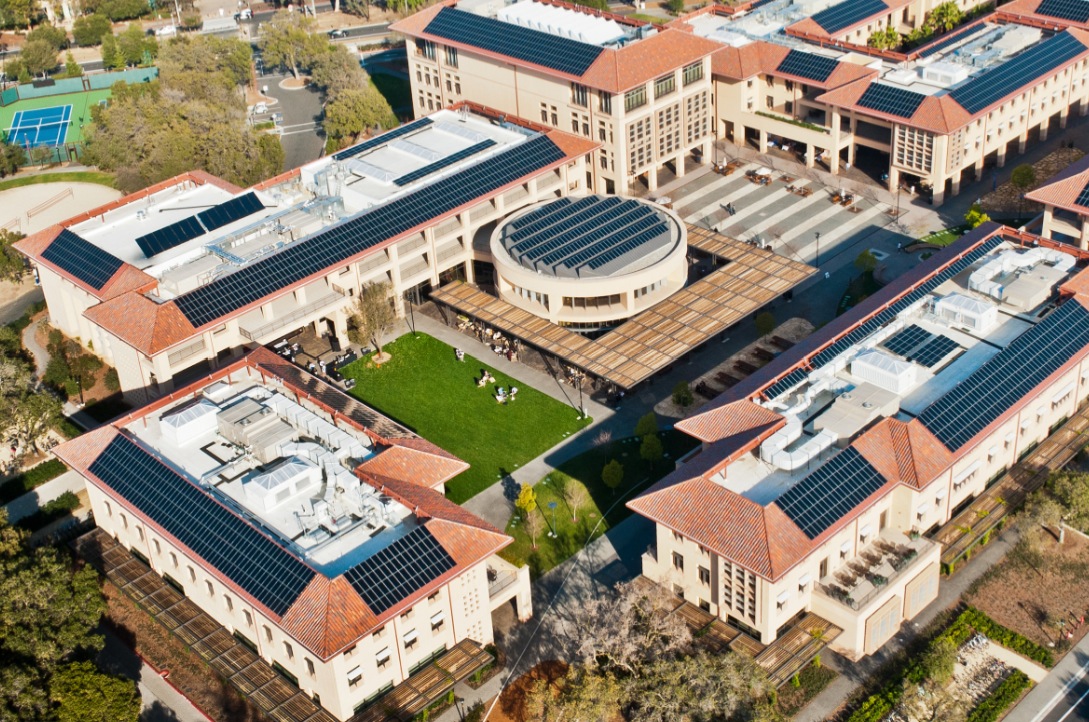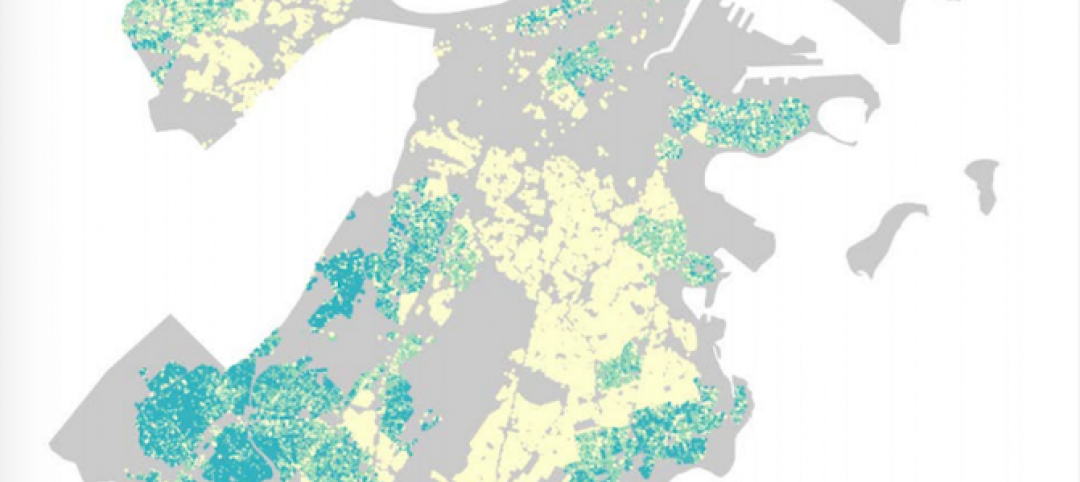Jeff Boldt, Principal and Director of Engineering for KJWW Engineering Consultants, was ticking off the benefits of well-designed duct systems for making buildings operate efficiently: Shorter duct paths equal less volume of ductwork equals lower costs. Less ductwork can also mean higher average ceilings. Direct duct paths (fewer turns) means fans use less power, which helps with energy compliance and minimizes noise complaints.
In the same breath, he lamented the “horrendous examples” of inefficient duct installations he still sees in peer reviews. He blames engineers for not convincing architects to position mechanical rooms more advantageously. “Sometimes I think engineers should have to take a sales class in college,” he says. “It’s not enough to know that it’s the right thing for a building. You must be able to explain why.”
Ronald Smith, Vice President with Mason & Hanger (a subsidiary of Day & Zimmerman), advises engineers to “start very early brainstorming any and every green or sustainable option, so you can back up design with data and research before the floor plan is even developed.” Alisdair McGregor, PhD, PE, Principal with Arup, adds that engineers should always be striving to “simplify” their big ideas, “and then keep them simplified.”
For its redevelopment of the Lower Sproul Plaza on the University of California at Berkeley campus, Syska Hennessy Group relied heavily on energy, daylighting, and air flow modeling, as well as solar and shade analysis, to evaluate the efficacy of natural ventilation as a primary means of providing passive cooling for occupant thermal comfort, says Robert Bolin, PE, LEED Fellow, ASHRAE HBDP, a Senior Principal at the firm. Syska worked with the university and architect Moore Ruble Yudell to, in Bolin’s words, “tune” the building massing and envelope design “to reduce loads sufficiently for natural ventilation to be viable.”
Engineers say AEC teams need to be on the same page to help clients realize goals that often boil down to minimizing construction and operating costs. For example, one of KJWW’s recent projects—the University of Iowa’s $55 million, 206,000-sf Football Operations Building and Indoor Practice Facility, which was completed in August 2014—was modeled by The Weidt Group to use 66% less energy than the ASHRAE 90.1-2007 baseline. Achieving that target meant integrating a water-to-water heat pump system, heat recovery, VAV air-handling units, daylight harvesting, LED lighting, occupancy sensors, and natural ventilation for the indoor practice facility.
Investments in energy efficiency added $1.62 million to the cost of construction, but the annual energy savings were projected to be $356,157, so the payback (with a $743,200 incentive from MidAmerican Energy Company’s EnergyAdvantage Commercial New Construction program) will be 2½ years.
Lincoln Pearce, a KJWW Principal and Project Executive, notes that public university clients are typically more receptive to life cycle cost analysis and can live with longer paybacks, whereas developers tend to hesitate to invest in sustainability unless the payback is within a few years or creates an advantage in leasing or selling.
 The design for the Stanford Graduate School of Business stresses water conservation and carbon reduction. Arup, working with Boora Architects, provided the structural, MEP, sustainability, and LEED documentation services. Photo: Proehl Studios.
The design for the Stanford Graduate School of Business stresses water conservation and carbon reduction. Arup, working with Boora Architects, provided the structural, MEP, sustainability, and LEED documentation services. Photo: Proehl Studios.
COST REDUCTIONS SPUR PRODUCT DEMAND
The cost of components needed to hit energy-efficiency and sustainability performance targets keeps getting cheaper.
“LED lighting is at a tipping point” in pricing to where LEDs are now standard fare in most new projects, says Syska Hennessy’s Bolin. Arup’s McGregor notes that LEDs allow for lighting loads below 0.5 watts/sf—and can be “much lower, on average, with good daylighting.” The price of PV panels also continues to fall. “I think the next move has to come on the storage side of renewable energy,” he predicts.
Sensing devices are now “ubiquitous,” says McGregor. The move to cloud computing is reducing power loads at the desk. More clients are also showing interest in using sustainable structural timber for buildings as tall as 10 stories.
Mason & Hanger is turning increasingly to insulating concrete forms and dynamic demand control ventilation. So, too, with ground source heat pump systems, which it deployed in two recent projects: the Asymmetric Warfare Group Training Complex, Fort A.P. Hill, Va., and the Army Reserve Civil Affairs & Psychological Operations Command building, Fort Bragg, N.C.
Mason & Hanger’s Smith warns that all these innovations won’t mean much if a building’s operations and maintenance fall short. “When owners and operators shortcut O+M activities, they short-circuit their sustainable and energy efficient goals,” he says.
THE INEVITABILITY OF NET-ZERO ENERGY
Bolin says that measurable sustainability is becoming far more important to clients than third-party certification. McGregor adds that attaining net-zero energy and carbon neutrality, which were fringe objectives only a few years ago, are “moving into the mainstream, at least as stretch goals.”
ASHRAE has set a goal of net-zero energy for all new buildings by 2030. The Department of Energy, in collaboration with the National Institute of Building Sciences, recently released its “common definitions” for zero-net-energy buildings, campuses, and communities. It’s only a matter of time before net-zero water standards also become more prevalent, say engineering sources.
Meanwhile, ASHRAE 189.1 and the International Green Construction Code “are converging into one document,” says Boldt. He notes that the U.S. Green Building Council has stated that if it likes this resulting document, communities that adopt the next edition of IgCC will satisfy the prerequisites of the next version of LEED. That would lower the cost of certifying LEED projects and remove liability from USGBC.
Engineers are keeping their eyes on how the latest version of ASHRAE 90.1—the benchmark for commercial energy codes—gets implemented. McGregor notes that California’s energy codes already require minimum building performance that’s “well into LEED Silver territory.”
More-stringent regulations don’t worry McGregor. “Are these codes stifling economic growth? As I look out my office window in San Francisco, there are tower cranes operating in all directions. So I would say not.”
Related Stories
Codes and Standards | May 2, 2022
Developer Hines, engineer MKA develop free embodied carbon reduction guide
Real estate management and investment firm Hines has released the Hines Embodied Carbon Reduction Guide. The free guide, produced with Magnusson Klemencic Associates (MKA), is the result of a two-year effort, relying on MKA’s industry-leading knowledge of carbon accounting and involvement in programs such as the Embodied Carbon in Construction Calculator (EC3) Tool.
Greenbuild Report | Oct 19, 2018
Green building is now academia's core
A closer look at new projects on three college campuses reveals more attention being paid to energy and water use.
Green | Dec 22, 2017
Green builders can use ‘big data’ to make design decisions
More and more, green project teams are relying on publicly available “external datasets” to prioritize sustainable design decisions, says sustainability consultant Adele Houghton.
Greenbuild Report | Oct 23, 2017
NZE and carbon neutral
An Army hospital in the Mojave Desert sets a new bar for sustainable design.
Greenbuild Report | Oct 19, 2017
Can 'living well' sell?
As the competition for renters and buyers heats up, multifamily developers look to health and wellness for an edge.
Greenbuild Report | Oct 18, 2017
Rebuild, retreat, or resist
Hurricanes Harvey and Irma expose the necessity—and limitations—of resilient design and construction measures.













