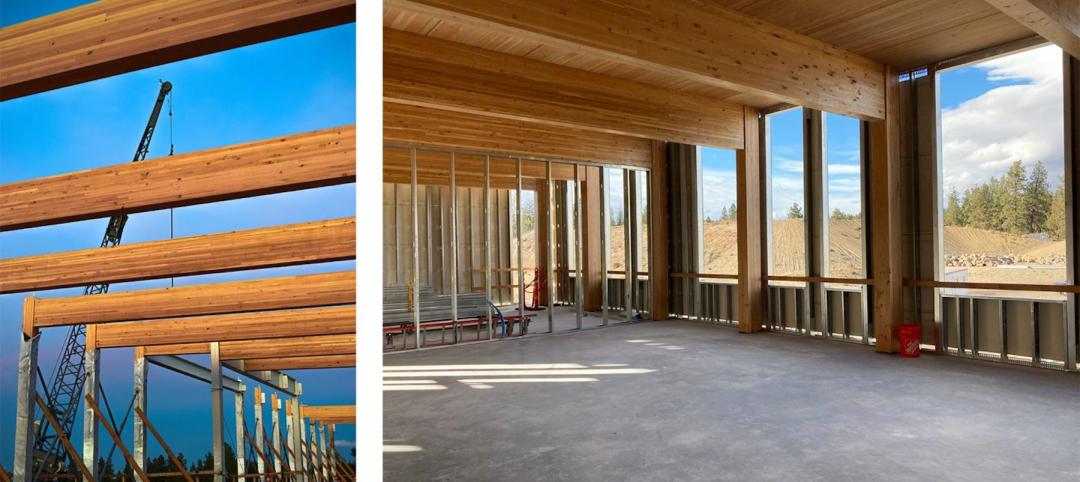HOK worked on the Francis Crick Institute for more than seven years. The firm was as much a mediator as it was the project’s architect and designer.
The 980,000-sf, $931 million facility is the result of a unique financing mechanism that brought together three of the U.K.’s heaviest funders of biomedical research—the Medical Research Council, Cancer Research UK, and the Wellcome Trust—and three leading universities—University College London, Imperial College London, and King’s College London.
“The Crick,” as it’s known, is organized into four “laboratory neighborhoods” that encourage multidisciplinary interaction among its 1,500 scientists. Offices and labs have floor-to-ceiling glazing. The facility is designed around two atria that allow visibility throughout the building and between floors.
David King, RIBA, Technical Principal for HOK’s London office, provides insider details about what it took to get the Francis Crick Institute from launch to completion.
According to King, the six partners that funded the institute had “different protocols and procedures, often different funding methods, and organizational structures.”
To build consensus about key expectations and outcomes, HOK established 12 main user groups, which HOK encouraged to focus on how the building’s operations would work in the future, and how best practices from other research facilities around the world could be incorporated.
“The fundamental challenge was whether the building would become home to six institutions sharing common facilities, or one institution made up of several constituents. Happily, it is the latter,” says King.
HOK also had to deal with outside forces that could have tied the project in knots. “The Commission for Architecture and the Built Environment, the Mayor of London, and Camden Council had widely differing views on how the building should look,” recalls King. Camden Council initially opposed the proposed development altogether, preferring to use the site for social housing.
PLP Architecture was appointed to the project because of its previous work with Camden’s planning department. “We worked with PLP to focus on the building’s envelope and outward expression in order to shape the building into a civic landmark that Camden would approve,” said King.
The solution: One-third of the structure is below ground level, and its curved roof design is meant to create a more inviting perspective for the surrounding community.
Over the course of the project, HOK retained at least seven other sub-consultants for their expertise in such areas as acoustics (Cole Jarman), lighting (Porkorny Lichtarchitektur), biological resource facilities (Boswell Mitchell & Johnson), shielding (VitaTech), building maintenance and systems access (REEF Associates), cladding (EPPAG), and computer graphics imagery (Glowfrog).
Related Stories
Giants 400 | Aug 22, 2022
Top 55 Laboratory Facility Engineering + EA Firms for 2022
Jacobs, Affiliated Engineers Inc., Burns & McDonnell, and WSP top the ranking of the nation's largest science and technology (S+T) laboratory facility engineering and engineering/architecture (EA) firms, as reported in Building Design+Construction's 2022 Giants 400 Report.
Giants 400 | Aug 22, 2022
Top 85 Laboratory Facility Architecture + AE Firms for 2022
Flad Architects, HDR, DGA, and Payette top the ranking of the nation's largest science and technology (S+T) laboratory facility architecture and architecture/engineering (AE) firms, as reported in Building Design+Construction's 2022 Giants 400 Report.
Giants 400 | Aug 22, 2022
Top 90 Construction Management Firms for 2022
CBRE, Alfa Tech, Jacobs, and Hill International head the rankings of the nation's largest construction management (as agent) and program/project management firms for nonresidential and multifamily buildings work, as reported in Building Design+Construction's 2022 Giants 400 Report.
Giants 400 | Aug 22, 2022
Top 200 Contractors for 2022
Turner Construction, STO Building Group, Whiting-Turner, and DPR Construction top the ranking of the nation's largest general contractors, CM at risk firms, and design-builders for nonresidential buildings and multifamily buildings work, as reported in Building Design+Construction's 2022 Giants 400 Report.
Giants 400 | Aug 22, 2022
Top 45 Engineering Architecture Firms for 2022
Jacobs, AECOM, WSP, and Burns & McDonnell top the rankings of the nation's largest engineering architecture (EA) firms for nonresidential buildings and multifamily buildings work, as reported in Building Design+Construction's 2022 Giants 400 Report.
Giants 400 | Aug 19, 2022
2022 Giants 400 Report: Tracking the nation's largest architecture, engineering, and construction firms
Now 46 years running, Building Design+Construction's 2022 Giants 400 Report rankings the largest architecture, engineering, and construction firms in the U.S. This year a record 519 AEC firms participated in BD+C's Giants 400 report. The final report includes more than 130 rankings across 25 building sectors and specialty categories.
| Aug 8, 2022
Mass timber and net zero design for higher education and lab buildings
When sourced from sustainably managed forests, the use of wood as a replacement for concrete and steel on larger scale construction projects has myriad economic and environmental benefits that have been thoroughly outlined in everything from academic journals to the pages of Newsweek.
Laboratories | Jul 17, 2022
Renovation is filling the need for life sciences lab space
Three experts from the firm DiMella Shaffer discuss the advantages and challenges of converting existing buildings.
Laboratories | Jun 29, 2022
The "collaboratory" brings digital innovation to the classroom
The Collaboratory—a mix of collaboration and laboratory—is a networking center being designed at the University of Denver’s College of Business.
Museums | Jun 28, 2022
The California Science Center breaks grounds on its Air and Space Center
The California Science Center—a hands-on science center in Los Angeles—recently broke ground on its Samuel Oschin Air and Space Center.
















