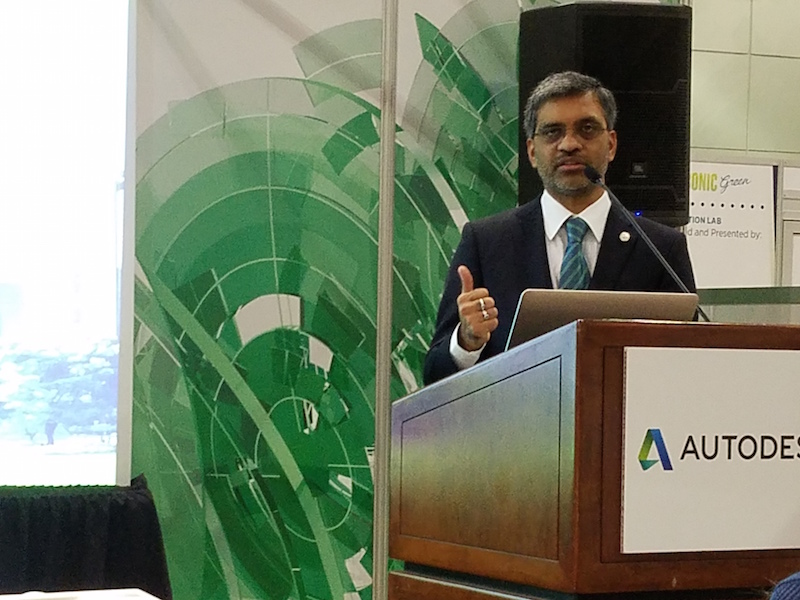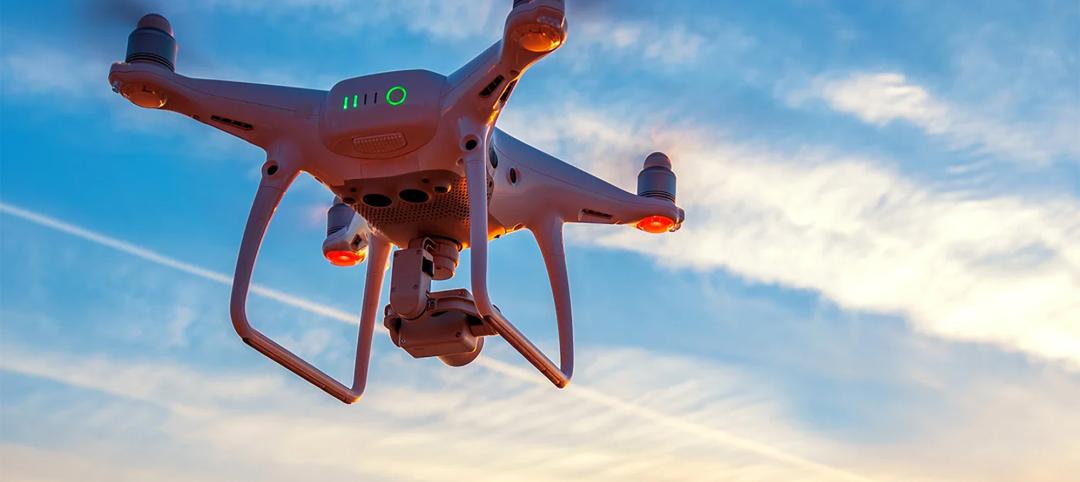A new software program that’s been more than five years in the making addresses one of the missing pieces in LEED certification—quantifying the value of going through the process.
At the Greenbuild convention in Los Angeles on Wednesday, Impact Infrastructure, a New York-based software supplier; and Autodesk, an investor in that company, introduced a beta version of Autocase for Sustainable Buildings, a web- and research-based software tool that can show building owners and their AEC teams the financial, social, and environmental returns from green strategies and practices, all in real time.
In addition, the U.S. Green Building Council (USGBC) has created a pilot credit under LEED v.4, called “Informing Design Using Triple Bottom Line Analysis,” that awards cost-benefit evaluations using Autocase that help users determine solutions for optimal returns from earning LEED points.
“What is the value of being green?” asked Mahesh Ramanujam, COO and incoming CEO of USGBC, during the press conference. He answered his own question by pointing out that in a nonresidential sector averse to sharing data, Autocase provides a much-needed measuring stick that is simple and affordable to use, and is informed by LEED’s vision.
Ramanujam framed Autocase as giving more ammunition to users that are weighing the pros and cons of LEED certification, at a time when LEED finds itself competing with several other certification programs, some of which are more focused on wellness and post-occupancy comfort and efficiency. Ramanujam suggested as well that Autocase “raises the bar” for any subsequent versions of LEED.
John Williams, CEO of Impact Infrastructure, recounted how his company and its strategic partners, which include the third-party certifier Green Business Certification Inc. (GBCI), had been working on this tool since the beginning of this decade. Early versions were too expensive, so Impact Infrastructure went back to the drawing board to refine the software so that it was not only more affordable to a broader customer base, but also much quicker to use.
“What would have cost $250,000 for a custom analysis now costs virtually nothing,” he said. “We’re filling the gap and showing value.” And an analysis that would have taken months to complete is now automated with a few keystrokes for speedy information delivery.
Ryan Meyers, Impact’s Chief Technology Officer, and the principal architect of Autocase, gave a brief demonstration of the product, showing how users plug in their own market-specific data, which Autocase applies to its analysis for calculating the savings for owners, occupants, and other stakeholders, based on a raft of existing research and case studies.
Much like Turbo Tax, Autocase has an icon at the top of its home page that tells uses how much they gain from green building. For example, if you want to know the value of sustainable water practices or how green building benefits the long-term health of occupants, Autocase can provide a dollar estimate that changes as new data are introduced.

Mahesh Ramanujam, the incoming CEO of the U.S. Green Building Council, which created a pilot credit in LEED certtification for analyses that derive from Autocase software. Image: BD+C
For Johns Hopkins University’s Sustainable Campus Initiative LEED Existing Buildings certification, Autocase was used to analyze energy and water conversation practices—such as efficient lighting, heat recovery, and graywater systems—and prioritized investments in order to build a case that was used to get budgetary approval.
Dewberry is using this tool for the renovation of its corporate headquarters, said Lidia Berger, MEM, LEED Fellow, LEED AP BD+C, LEED O+M, the engineering firm’s sustainability director.
Sometime in the first quarter of 2017, Impact Infrastructure plans to release a production version of Autocase, along with a similar tool for analyzing and quantifying green infrastructure practices, said Meyers.
Related Stories
Building Technology | May 4, 2023
3D printing for construction advances in Germany
The largest 3D-printed building in Europe will have a much lower carbon footprint.
Mass Timber | May 3, 2023
Gensler-designed mid-rise will be Houston’s first mass timber commercial office building
A Houston project plans to achieve two firsts: the city’s first mass timber commercial office project, and the state of Texas’s first commercial office building targeting net zero energy operational carbon upon completion next year. Framework @ Block 10 is owned and managed by Hicks Ventures, a Houston-based development company.
AEC Tech | May 1, 2023
Utilizing computer vision, AI technology for visual jobsite tasks
Burns & McDonnell breaks down three ways computer vision can effectively assist workers on the job site, from project progress to safety measures.
Design Innovation Report | Apr 27, 2023
BD+C's 2023 Design Innovation Report
Building Design+Construction’s Design Innovation Report presents projects, spaces, and initiatives—and the AEC professionals behind them—that push the boundaries of building design. This year, we feature four novel projects and one building science innovation.
Building Technology | Apr 24, 2023
Let’s chat about AI: How design and construction firms are using ChatGPT
Tech-savvy AEC firms that already use artificial intelligence to enhance their work view the startling evolution of ChatGPT mostly in a positive light as a potential tool for sharing information and training employees and trade partners. However, the efficacy of ChatGPT is likely to rest on the construction industry’s aggregation of quality data that, until recently, has been underwhelming for getting the greatest bang from AI and machine learning.
Design Innovation Report | Apr 19, 2023
HDR uses artificial intelligence tools to help design a vital health clinic in India
Architects from HDR worked pro bono with iKure, a technology-centric healthcare provider, to build a healthcare clinic in rural India.
3D Printing | Apr 11, 2023
University of Michigan’s DART Laboratory unveils Shell Wall—a concrete wall that’s lightweight and freeform 3D printed
The University of Michigan’s DART Laboratory has unveiled a new product called Shell Wall—which the organization describes as the first lightweight, freeform 3D printed and structurally reinforced concrete wall. The innovative product leverages DART Laboratory’s research and development on the use of 3D-printing technology to build structures that require less concrete.
Contractors | Apr 10, 2023
What makes prefabrication work? Factors every construction project should consider
There are many factors requiring careful consideration when determining whether a project is a good fit for prefabrication. JE Dunn’s Brian Burkett breaks down the most important considerations.
Smart Buildings | Apr 7, 2023
Carnegie Mellon University's research on advanced building sensors provokes heated controversy
A research project to test next-generation building sensors at Carnegie Mellon University provoked intense debate over the privacy implications of widespread deployment of the devices in a new 90,000-sf building. The light-switch-size devices, capable of measuring 12 types of data including motion and sound, were mounted in more than 300 locations throughout the building.
Cladding and Facade Systems | Apr 5, 2023
Façade innovation: University of Stuttgart tests a ‘saturated building skin’ for lessening heat islands
HydroSKIN is a façade made with textiles that stores rainwater and uses it later to cool hot building exteriors. The façade innovation consists of an external, multilayered 3D textile that acts as a water collector and evaporator.
















