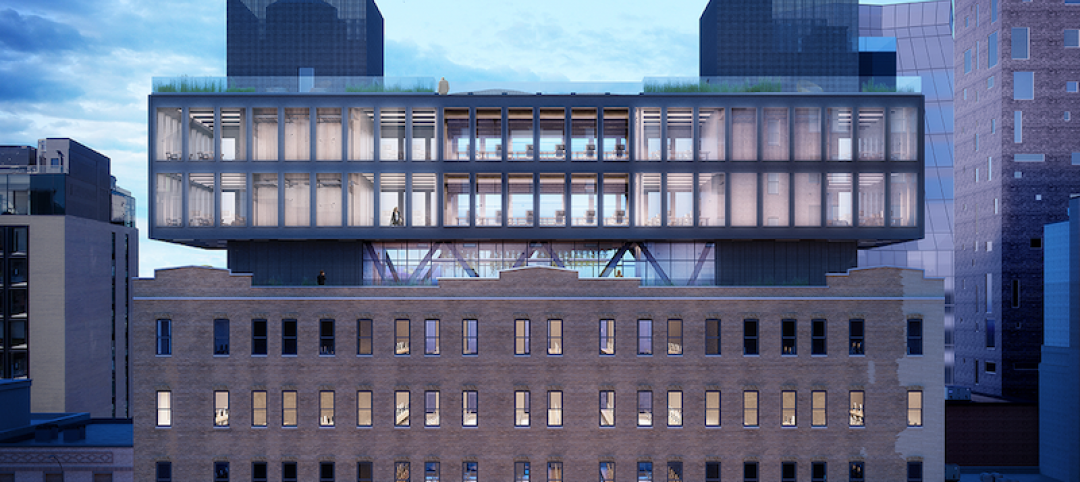The idea of Amazon’s new second headquarters, planned for Arlington, Va., is to connect the community.
Sure, doing business is the need that is driving the creation of the second headquarters campus of the mammoth retailer, but that campus is being planned with the surrounding community in mind, as well.
“We are looking to build an urban campus that will allow our employees to think creatively, to be a part of the surrounding community, and to remain connected to the region’s unique culture and environment,” writes John Schoettler, on Amazon’s blog. “As with our Seattle headquarters, we plan to invest in developing a new headquarters in Arlington that will grow alongside its neighbors, supporting local businesses, building new public spaces for all to enjoy, and integrating sustainable design features throughout our campus.”
See Also: Amazon will not build HQ2 in New York City
Last week, Amazon filed development plans with local officials, and the company also announced that the Amazon HQ2 is part of the Metropolitan Park site. That site is an urban renewal project in National Landing.
“The first phase of our ‘ground-up’ construction will see the redevelopment of a block of vacant warehouses into two new LEED Gold-certified buildings, new retail space for area businesses, and plenty of open space for the community to enjoy. These buildings are the first step to creating an urban campus where our future 25,000 employees and the local community can live, work and play,” Schoettler says.
The campus will include more than 2 million SF of LEED-certified office buildings, which will have outdoor terraces for employees. A day care center, plus 50,000 sf of shops and restaurants, will bring more of a community feel to the campus. A multipurpose one-acre park, plus easy bike access to the spot, will further enhance that community feel.
Related Stories
Office Buildings | Mar 27, 2017
New York warehouse to become an office mixing industrial and modern aesthetics
The building is located in West Chelsea between the High Line and West Street.
Office Buildings | Mar 24, 2017
Brookfield expands its ‘office of the future’ brand to Houston
The developer engaged four design firms to come up with unique suites it will market under its DesignHive label.
Office Buildings | Mar 21, 2017
Fruit company’s HQ acts as an oasis among surrounding industrial processing yards
Graham Baba Architects designed the project around a central, landscaped courtyard.
Office Buildings | Mar 20, 2017
The new workplace: More than a generational issue
Today’s workplace requires designers and employers to look holistically at the organization’s culture, its criteria for success, and its place in the world.
Office Buildings | Mar 7, 2017
Large creative office projects generate staggering returns for property investors
A new Transwestern report examines the adaptive reuse trend across the U.S.
Office Buildings | Mar 2, 2017
White paper from Perkins Eastman and Three H examines how design can inform employee productivity and wellbeing
This paper is the first in a planned three-part series of studies on the evolution of diverse office environments and how the contemporary activity-based workplace (ABW) can be uniquely tailored to support a range of employee personalities, tasks and work modes.
Office Buildings | Mar 2, 2017
Office renovation and addition give new life to a section of Huntsville, Ala.
The newly opened Freedom Center, near Redstone Arsenal, includes a 10,000-sf conference center.
Office Buildings | Feb 24, 2017
The sun’s rays helped shape this Studio Gang-designed NYC tower
Solar Carve Tower advances Studio Gang’s ‘solar carving’ design strategy.
Office Buildings | Feb 16, 2017
Bjarke Ingels Group wins competition to design S.Pellegrino Flagship Factory
The factory will immerse employees and visitors in nature from all sides.
Industry Research | Feb 15, 2017
Putting workers first should be every employer’s priority
The latest Sodexo report on workplace trends explores 10 factors that are impacting the global work environment.

















