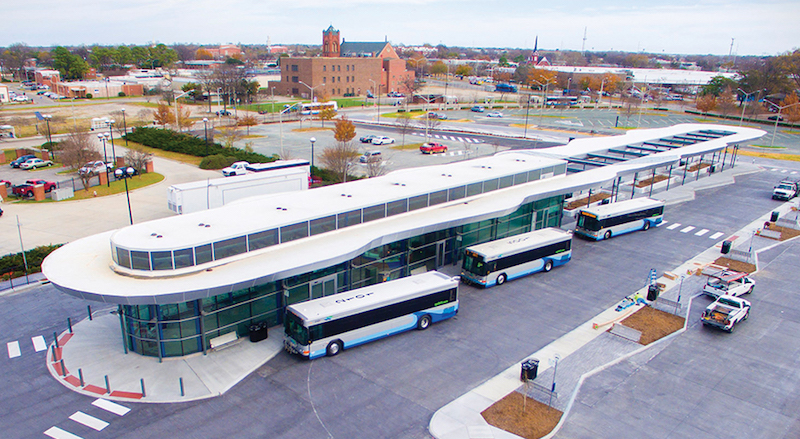When three concepts were presented for a new bus terminal and transfer station to serve the Downtown Norfolk area of Coastal Virginia, Michael Schnekser fully expected the public to support the most conservative option.
Schnekser, a principal at Tymoff+Moss Architects, was part of the team presenting the options. He was astounded at the support for an unfamiliar but exciting new approach to designing a transportation hub. “As an architect, particularly in Norfolk,” Schnekser says, “it really reinvigorated me. If you know the region, we’re still trying to free ourselves from the shackles of Jefferson. If it doesn’t have brick and a pitched roof and a white column outside, then it’s not any good. It’s a very conservative region.”
By the end of the public process, Schnekser recalls, “We had 98 percent approval. To have the public respond that way was unbelievable. It was really rewarding.” Probably the reason for the public’s enthusiastic support is that the design makes sense on so many levels.
A Park-Like Setting with a Functional Design
Hampton Roads Transit (HRT) serves Norfolk and several other cities in the surrounding region. The new bus terminal and transfer station was built by the city of Norfolk and is leased to HRT. It replaces a transit hub that Schnekser describes as “literally a three acre circle of asphalt, next to a big road” – not a pleasant place to wait for your next bus, let alone just hang out and enjoy the surroundings.
The new terminal, by contrast, is designed to provide the comfort and interest of an urban park. “Boy, that would be really nice to get out of the bus on a hot day,” Schnekser explains, “and instead of being surrounded by acres of blacktop to have the shade of a tree, a bird up above some bushes over there, and a bench to sit and eat my sandwich or read my book while waiting for my next bus.”
Architecture by the Numbers
Kori Nichols is a project engineer at Roof Services Corporation, the firm that fabricated and installed the ALPOLIC® materials used to create the canopy as well as the customer service desk. She recalls the canopy as being an extremely complex project.
“There were, I think, 1,010 panels,” Nichols explained. She went on to describe how she and her assistant carefully numbered each panel according to its location. “With over a thousand panels it could have been easy to skip a number. It took us two or three weeks just to double and triple-check ourselves. You’d think it’s an easy thing, but it’s not.”
A Perfect Fit – How Easy Is That?
“Working with ALPOLIC® Materials is easy”, Nichols adds. “They’re a very good company. They’re actually in our backyard... if they’ve got that material on the floor we can go pick it up within 24 hours.”
Whether building architecture or catching a bus, everyone’s happy when things run right on schedule. See more photos of the HRT Transit Center and other projects.
 Hampton Roads Transit (HRT) Norfolk Transit Center, Norfolk, Virginia. ALPOLIC®/PE in SMX Silver Metallic Finish. Photographed by Chris Cunningham Photography.
Hampton Roads Transit (HRT) Norfolk Transit Center, Norfolk, Virginia. ALPOLIC®/PE in SMX Silver Metallic Finish. Photographed by Chris Cunningham Photography.
Related Stories
| Jun 30, 2014
Research finds continued growth of design-build throughout United States
New research findings indicate that for the first time more than half of projects above $10 million are being completed through design-build project delivery.
| Jun 30, 2014
Arup's vision of the future of rail: driverless trains, maintenance drones, and automatic freight delivery
In its Future of Rail 2050 report, Arup reveals a vision of the future of rail travel in light of trends such as urban population growth, climate change, and emerging technologies.
| Jun 18, 2014
Arup uses 3D printing to fabricate one-of-a-kind structural steel components
The firm's research shows that 3D printing has the potential to reduce costs, cut waste, and slash the carbon footprint of the construction sector.
| Jun 12, 2014
Austrian university develops 'inflatable' concrete dome method
Constructing a concrete dome is a costly process, but this may change soon. A team from the Vienna University of Technology has developed a method that allows concrete domes to form with the use of air and steel cables instead of expensive, timber supporting structures.
| Jun 6, 2014
Shipping container ship terminal completed in Spain
In Seville, Spain, architectural firms Hombre de Piedra and Buró4 have designed and completed a cruise ship terminal out of used shipping containers.
| Jun 2, 2014
Parking structures group launches LEED-type program for parking garages
The Green Parking Council, an affiliate of the International Parking Institute, has launched the Green Garage Certification program, the parking industry equivalent of LEED certification.
| Jun 2, 2014
SOM unveils plans for Miami transit hub
The elevated station will be a key portal within All Aboard Florida’s rail system, the nation's only privately owned, operated, and financed rail network.
| May 29, 2014
7 cost-effective ways to make U.S. infrastructure more resilient
Moving critical elements to higher ground and designing for longer lifespans are just some of the ways cities and governments can make infrastructure more resilient to natural disasters and climate change, writes Richard Cavallaro, President of Skanska USA Civil.
| May 20, 2014
Kinetic Architecture: New book explores innovations in active façades
The book, co-authored by Arup's Russell Fortmeyer, illustrates the various ways architects, consultants, and engineers approach energy and comfort by manipulating air, water, and light through the layers of passive and active building envelope systems.
| May 19, 2014
What can architects learn from nature’s 3.8 billion years of experience?
In a new report, HOK and Biomimicry 3.8 partnered to study how lessons from the temperate broadleaf forest biome, which houses many of the world’s largest population centers, can inform the design of the built environment.

















