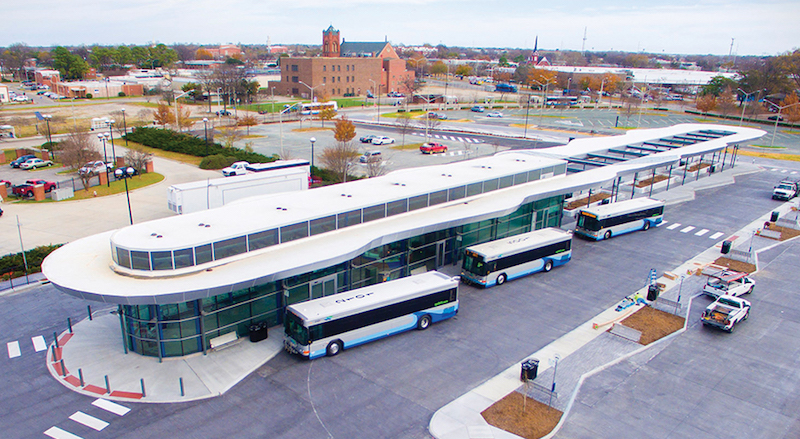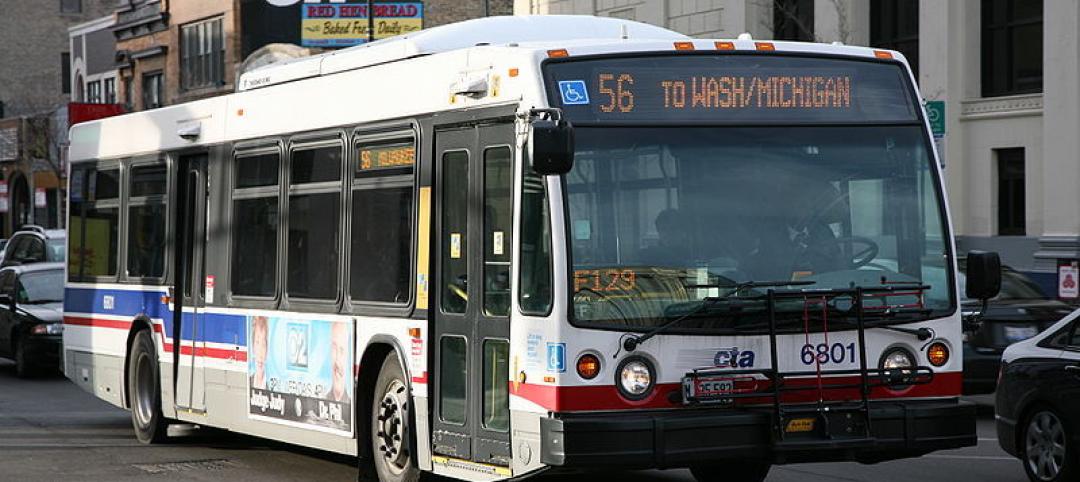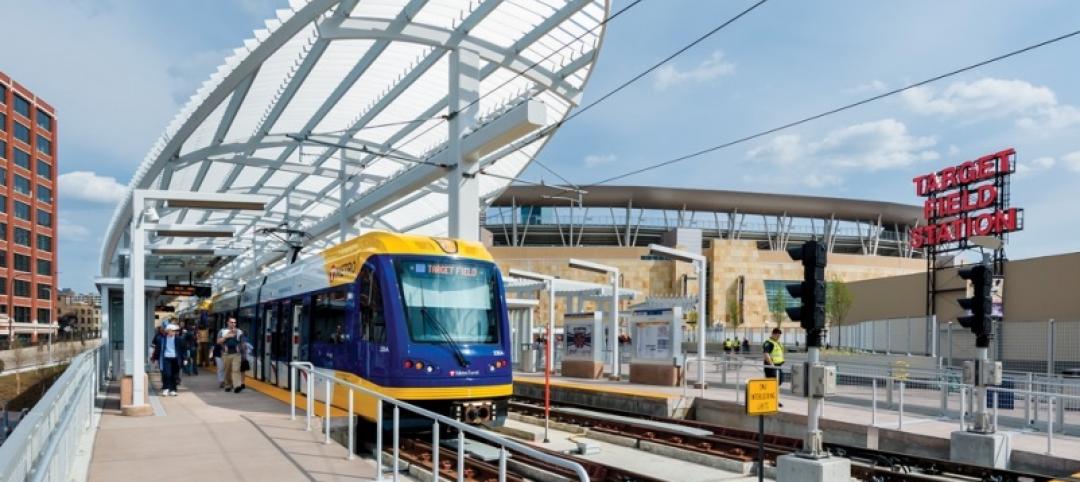When three concepts were presented for a new bus terminal and transfer station to serve the Downtown Norfolk area of Coastal Virginia, Michael Schnekser fully expected the public to support the most conservative option.
Schnekser, a principal at Tymoff+Moss Architects, was part of the team presenting the options. He was astounded at the support for an unfamiliar but exciting new approach to designing a transportation hub. “As an architect, particularly in Norfolk,” Schnekser says, “it really reinvigorated me. If you know the region, we’re still trying to free ourselves from the shackles of Jefferson. If it doesn’t have brick and a pitched roof and a white column outside, then it’s not any good. It’s a very conservative region.”
By the end of the public process, Schnekser recalls, “We had 98 percent approval. To have the public respond that way was unbelievable. It was really rewarding.” Probably the reason for the public’s enthusiastic support is that the design makes sense on so many levels.
A Park-Like Setting with a Functional Design
Hampton Roads Transit (HRT) serves Norfolk and several other cities in the surrounding region. The new bus terminal and transfer station was built by the city of Norfolk and is leased to HRT. It replaces a transit hub that Schnekser describes as “literally a three acre circle of asphalt, next to a big road” – not a pleasant place to wait for your next bus, let alone just hang out and enjoy the surroundings.
The new terminal, by contrast, is designed to provide the comfort and interest of an urban park. “Boy, that would be really nice to get out of the bus on a hot day,” Schnekser explains, “and instead of being surrounded by acres of blacktop to have the shade of a tree, a bird up above some bushes over there, and a bench to sit and eat my sandwich or read my book while waiting for my next bus.”
Architecture by the Numbers
Kori Nichols is a project engineer at Roof Services Corporation, the firm that fabricated and installed the ALPOLIC® materials used to create the canopy as well as the customer service desk. She recalls the canopy as being an extremely complex project.
“There were, I think, 1,010 panels,” Nichols explained. She went on to describe how she and her assistant carefully numbered each panel according to its location. “With over a thousand panels it could have been easy to skip a number. It took us two or three weeks just to double and triple-check ourselves. You’d think it’s an easy thing, but it’s not.”
A Perfect Fit – How Easy Is That?
“Working with ALPOLIC® Materials is easy”, Nichols adds. “They’re a very good company. They’re actually in our backyard... if they’ve got that material on the floor we can go pick it up within 24 hours.”
Whether building architecture or catching a bus, everyone’s happy when things run right on schedule. See more photos of the HRT Transit Center and other projects.
 Hampton Roads Transit (HRT) Norfolk Transit Center, Norfolk, Virginia. ALPOLIC®/PE in SMX Silver Metallic Finish. Photographed by Chris Cunningham Photography.
Hampton Roads Transit (HRT) Norfolk Transit Center, Norfolk, Virginia. ALPOLIC®/PE in SMX Silver Metallic Finish. Photographed by Chris Cunningham Photography.
Related Stories
High-rise Construction | May 17, 2016
Foster + Partners-designed towers approved as part of massive neighborhood redevelopment in San Francisco
One of Oceanwide Center’s buildings will be the city’s second tallest.
Big Data | May 5, 2016
The Center for Neighborhood Technology has launched the largest source of transit data in the country
AllTransit analyzes the social benefits of good transit service by analyzing data related to health, equity, and economic development.
Giants 400 | Jan 29, 2016
TRANSIT SECTOR GIANTS: Perkins+Will, Skanska among top transit/TOD facility AEC firms
BD+C's rankings of the nation's largest transit/TOD sector design and construction firms, as reported in the 2015 Giants 300 Report
Transit Facilities | Jan 18, 2016
Pennsylvania Station set to transform into a world-class transportation hub
Governor Andrew Cuomo presented plans to turn Pennsylvania Station and the neighboring James A. Farley Post Office into a free flowing 21st century work of art.
| Jan 14, 2016
How to succeed with EIFS: exterior insulation and finish systems
This AIA CES Discovery course discusses the six elements of an EIFS wall assembly; common EIFS failures and how to prevent them; and EIFS and sustainability.
Transit Facilities | Sep 15, 2015
Grimshaw and Arup unveil proposal for London high-speed train station
Renderings that have been released show a glazed façade and a new entrance that will create a “light and airy destination with shops, restaurants, and cafes.”
Transit Facilities | Sep 10, 2015
New London Underground plan from NBBJ consists of moving walkway
For once, walking can be faster than taking a train.
Transit Facilities | Jul 30, 2015
Snøhetta designs ring-shaped cable car station in Italian Alps
In Snøhetta’s design, two cylindrical rings embedded into the existing topography, each at different elevations, will be connected by a cable car. During the minute-long cable car journey, passengers can enjoy views of the city and of the Italian Alps.
Sponsored | Transit Facilities | Jun 15, 2015
Success through teamwork for landmark California project
The Anaheim Regional Transportation Intermodal Center (ARTIC) is the Grand Central Station of the future
Transit Facilities | Jun 9, 2015
BIG releases golden-roof plan for transport hub in Swedish city
“Like a continuous thin sheet, the roof is gently lifted at its four corners, wrapping the city's vehicular infrastructure in multiple layers of public program and urban spaces,” said Ingels.

















