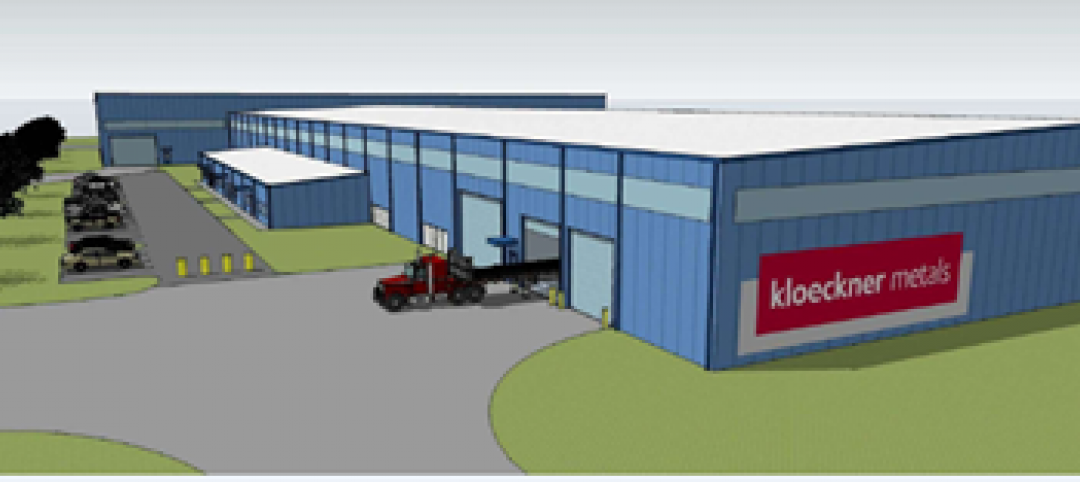Hartsfield-Jackson Atlanta International, the world’s busiest airport, is in the midst of a $6 billion, 20-year expansion and modernization program. A major part of that program is an overhaul of the Central Passenger Terminal Complex (CPTC), which serves as the airport’s entrance and exit for all domestic traffic. As part of the CPTC updates, Atlanta commissioned architecture firm HOK to design a massive pair of canopies to stretch over curbside pickup and dropoff areas, protecting passengers from the elements and giving the airport a pair of iconic architectural pieces.
The Challenge
Building anything at the busiest airport in the world is bound to involve logistical challenges, but planners had a truly ambitious goal in mind for this project: Build two soaring canopies — 864 feet long, 72 feet tall and 194 feet wide, arching over eight lanes of traffic each — without disrupting airport operations or the 275,000 passengers who pass through daily. To accomplish this feat, designers had to figure out how to construct and install intricate steel diagrid lattices without closing traffic lanes or blocking airport entrances with construction work. Further, the new structures would have to be largely supported by existing construction, as installing extensive new supports or pilings would cause too much disruption to airport operations. That meant no new columns at the terminal curb and a limited ability to reinforce existing supports.
Modeling Minimizes Disruption
The first step was figuring out exactly how to design the lattice so it could be erected with as little disruption as possible. HOK’s designers used HOK STREAM, a proprietary parametric modeling and optimization tool, to plan the lattice’s structure, making the most of existing supports while minimizing the amount of retrofit work required. Additionally, analytic desktop models, wind tunnel testing and computational fluid dynamics were used to aid design, finding optimal structural load paths and planning for the large temperature variations between Atlanta’s hot summers and cool winters. Using these tools, designers were able to come up with a plan that would minimize required construction time and put two-thirds of the new load onto support piers that could be installed with minimal disruption, with the rest of the load carried by pre-existing columns.
Logistical Heavy Lifting
While every construction project has logistical components, the unique challenges facing the canopy designers meant logistics had to be top of mind from beginning to end. Major work was only possible during limited traffic shutdowns between 10:00 p.m. and 4:00 a.m. every day, so the steel had to be carefully fabricated to be rapidly erected in the available time. To make the best use of the time they had, the team created a 4D schedule that mapped out precisely when and where each piece had to be installed, detailed in a comprehensive 500-page plan. And to make sure that plan went off without a hitch, fabricators started working a full year before construction began, custom-making the components of the lattice’s 38 identical trusses out of more than 3,500 tons of domestic steel.
HSS Solve for Efficiency and Easy Erection
HSS from Atlas Tube helped designers find solutions to their logistical and structural challenges. Using 14", 18" and 20" HSS pipe for the trusses, fabricators were able to bend each section to precise tolerances and cut miters to exact specifications in order to minimize the time and material needed for on-site welding. The high strength-to-weight ratio of HSS helped as well, making it possible to design canopies strong enough to withstand structural and environmental forces with minimal new support.
An Award-winning Effort
Ultimately, all the planning paid off, and the second canopy was completed a month ahead of schedule in October 2019. By using high-efficiency HSS and advanced computer modeling, the team was able to create a pair of iconic landmarks for Atlanta’s gateway to the world without impeding the airport’s efficiency. And the world has taken notice, with the canopies winning several awards, including the American Institute of Steel Construction’s 2020 IDEAS² Award for Sculptures / Art Installations / Non-building Structures and an NCSEA Excellence in Structural Engineering Award in 2019.
Related Stories
| Nov 12, 2012
AISC launches 'Night School' online educational program
The program's weekly webinar sessions offer structural engineers a great opportunity to enhance their professional development online while accommodating their schedules.
| Nov 5, 2012
Brasfield & Gorrie awarded new steel processing facility for Kloeckner Metals
The construction will take place on a 16-acre greenfield site at ThyssenKrupp Industrial Park in Calvert.
| Oct 15, 2012
Three new members elected to AISC Board of Directors
New members will immediately begin serving on the AISC Board of Directors, assisting with the organization's planning and leadership in the steel construction industry.
| Sep 11, 2012
About 170 events planned nationwide for fourth annual SteelDay September 28
SteelDay is a national event featuring free educational and networking opportunities for the design and construction community and the public.
| Jun 8, 2012
Allsteel names Kris Yates to head architectural products group
Yates is responsible for the start up, launch and ongoing sales and marketing of Allsteel’s new Beyond movable walls.
| Jun 1, 2012
New BD+C University Course on Insulated Metal Panels available
By completing this course, you earn 1.0 HSW/SD AIA Learning Units.
| May 29, 2012
Reconstruction Awards Entry Information
Download a PDF of the Entry Information at the bottom of this page.
| May 24, 2012
2012 Reconstruction Awards Entry Form
Download a PDF of the Entry Form at the bottom of this page.
| May 17, 2012
EMerge Alliance forms new Campus Microgrid Technical Standards Committee
Intel leading the charge to connect multiple DC microgrids throughout commercial buildings; others invited to join effort.
| May 16, 2012
AEG releases 3D video of L.A.'s Farmers Field
The Los Angeles Convention Center footage depicts the new convention center hall spaces, including a new lobby above Pico Boulevard, pre-function space, and what will be the largest multi-purpose ballroom in Los Angeles.














