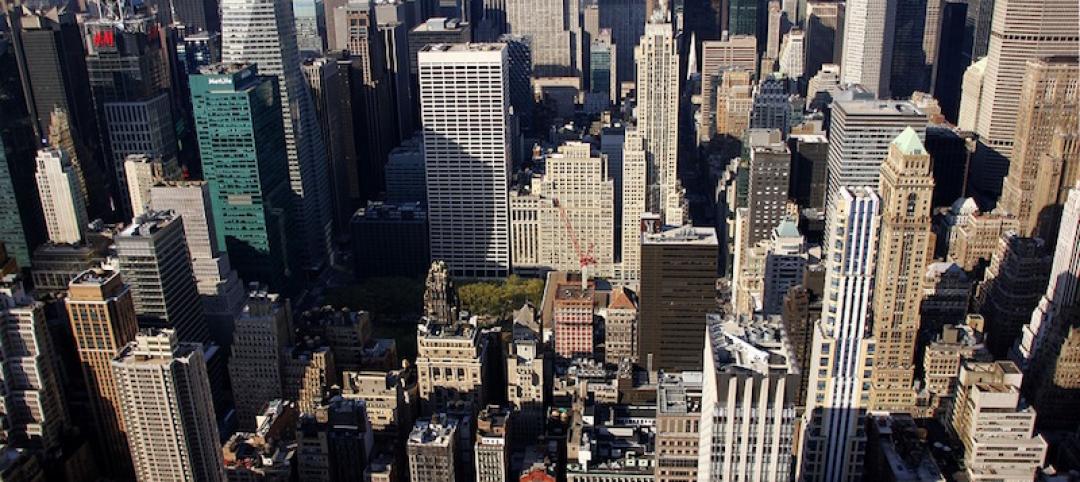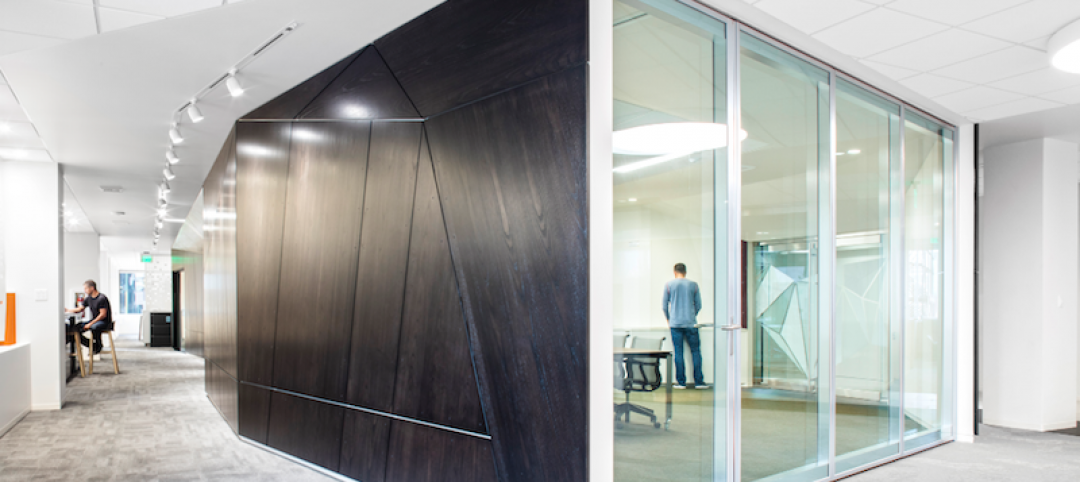HWKN has unveiled Bushwick Generator, a new office campus meant to embody the Brooklyn neighborhood’s energy and tradition of disruptive entrepreneurship.
As part of the campus’ design, the light-industrial buildings that existed on site were reimagined as part of the new building’s foundation. Atop this base, HWKN designed a brick-clad, sculptural, gem-like volume that introduces a vertical focal point in the neighborhood and comprises 400,000-sf of workspace.

In order to create working environments that reflect the lively, unique exterior form, the design invites the surrounding neighborhood’s energy inside with areas for public programming. These spaces can be used for exhibitions, performances, and social events, bringing together office tenants with community members in a bustling center that offers something to tenants and Bushwick locals alike.
To further open the building to the street, a corner of the existing light-industrial structures is sliced off at the base, creating a triangular entrance that continues the faceted geometry to the ground plane and carves out space for a sidewalk plaza. Above this, a landscaped outdoor terrace activates the area where the rectangular base meets the vertical gem. This unique amenity can serve as a breakout space, an informal meeting area, or a venue for public events.

The octagonal floor-plates can be flexibly subdivided, allowing the building to host businesses ranging from start-ups and growth-phase companies to established industry leaders. The building’s form creates distinctive interior work environments with 270-degrees of exposure, flooding each floor with natural daylight and panoramic views of Brooklyn and Manhattan.
The campus is slated for completion in 2023. The build team includes HWKN (design architect), Land Collective (landscape design), Salamon Engineering Group (MEP), Philip Habib & Associates (civil engineer), and Titan Engineers (structural engineer).


Related Stories
High-rise Construction | May 23, 2017
Goettsch Partners to design three-building Optics Valley Center complex
The Chicago-based firm won a design competition to design the complex located in Wuhan, China.
Office Buildings | Apr 18, 2017
Heineken USA Headquarters redesign emphasizes employee interaction
An open plan with social hubs maximizes co-working and engagement.
Office Buildings | Apr 17, 2017
Vertical integration triggers growth for an L.A.-based office furniture provider
Customization and technology drive sales for Tangram Interiors.
Market Data | Apr 13, 2017
2016’s top 10 states for commercial development
Three new states creep into the top 10 while first and second place remain unchanged.
Office Buildings | Apr 10, 2017
Innovation lab makes developing eye care solutions a collaborative affair
The Shop East innovation lab presents 13,500 sf of workspace across two floors with an emphasis on collaboration.
Mixed-Use | Apr 7, 2017
North Hollywood mixed-use development NoHo West begins construction
The development is expected to open in 2018.
High-rise Construction | Apr 4, 2017
Fifth tallest tower in the world opens in Seoul with the world’s highest glass-bottomed observation deck
Lotte World Tower’s glass-bottomed observation deck allows visitors to stand 1,640 feet above ground and look straight down.
Office Buildings | Apr 4, 2017
Amazon’s newest office building will be an ‘urban treehouse’
The building will provide 405,000 sf of office space in downtown Seattle.
Standards | Mar 29, 2017
Wellness movement is catching on with AEC firms
Hord Caplan Macht the latest to join the club by submitting its offices for certification under Fitwel’s program.
BIM and Information Technology | Mar 28, 2017
Digital tools accelerated the design and renovation of one contractor’s new office building
One shortcut: sending shop drawings created from laser scans directly to a wood panel fabricator.

















