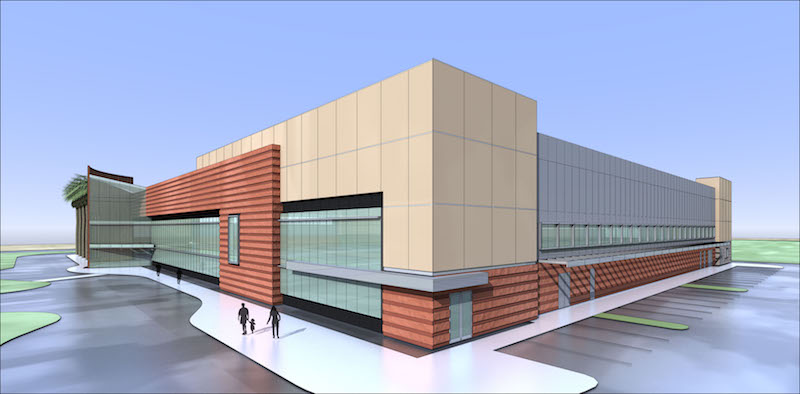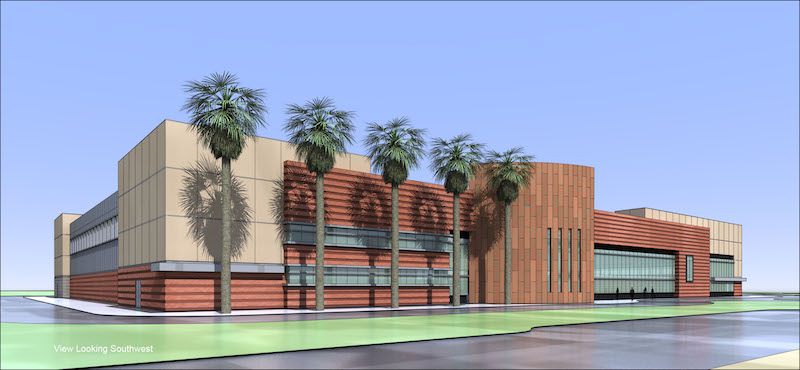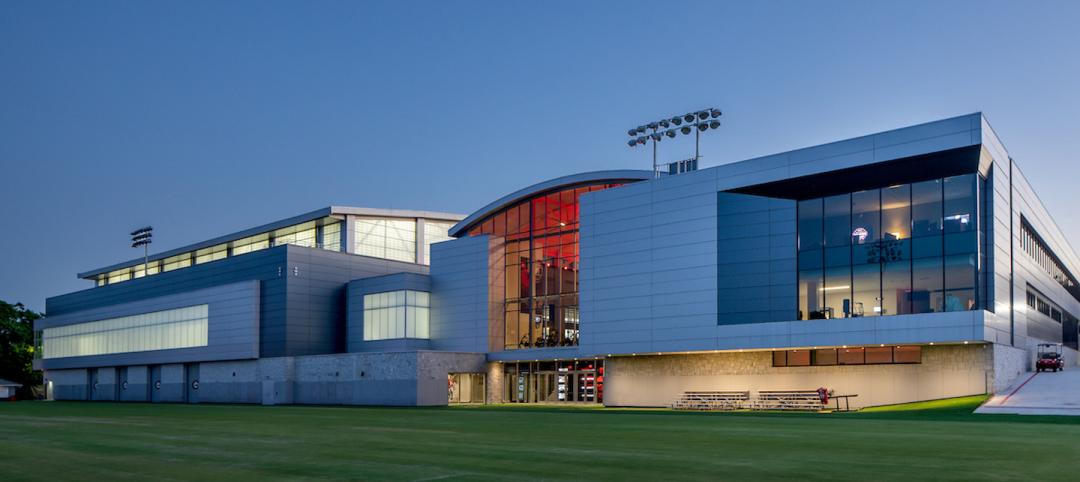Las Vegas is about to get its first major professional sports team. Beginning with the 2017-2018 season, Las Vegas will have an NHL team to call its own, and while the team will play its games at T-Mobile Arena, which has been built and opened on April 6, 2016, a brand new practice facility is still under construction.
Designed by Leo A Daly, the 120,000-sf complex has been designed to engage the local community and will include two full sheets of ice, serving not only the NHL team, but also local youth and adult leagues and figure skaters.
In addition to the two ice rinks, the two-story facility also includes training rooms, team offices, locker rooms, a pro shop, and concessions. There will be seating for 600 people and skate rental will be available to the public.
The facility is located near Pavilion Center Drive and Griffith Peak Drive and will be a part of the master-planned mixed-use community of Downtown Summerlin that is currently in development.
The complex broke ground in early October and is scheduled to open by Sept. 1, 2017.
 Rendering courtesy of Leo A Daly.
Rendering courtesy of Leo A Daly.
 Rendering courtesy of Leo A Daly.
Rendering courtesy of Leo A Daly.
Related Stories
Multifamily Housing | Aug 3, 2022
7 tips for designing fitness studios in multifamily housing developments
Cortland’s Karl Smith, aka “Dr Fitness,” offers advice on how to design and operate new and renovated gyms in apartment communities.
Reconstruction & Renovation | Aug 3, 2022
Chicago proposes three options for Soldier Field renovation including domed stadium
The City of Chicago recently announced design concepts for renovations to Soldier Field, the home of the NFL’s Chicago Bears.
Headquarters | Jun 21, 2022
Walmart combines fitness and wellness in associates’ center that’s part of its new Home Office plan
Duda | Paine’s design leads visitors on a “journey.”
Sports and Recreational Facilities | Jun 17, 2022
U. of Georgia football facility expansion provides three floors for high-performance training
A major expansion of the University of Georgia’s football training facility has been completed.
Building Team | Jun 14, 2022
Thinking beyond the stadium: the future of district development
Traditional sports and entertainment venues are fading as teams and entertainment entities strive to move toward more diversified entertainment districts.
Acoustic Panels | Jun 9, 2022
A fitness center renovation in Calgary focuses on tamping the building’s sound and vibration
Bold Interior Design chose as its solution a lighting/acoustical panel combination.
Sports and Recreational Facilities | May 26, 2022
WNBA practice facility will offer training opportunities for female athletes and youth
The Seattle Storm’s Center for Basketball Performance will feature amenities for community youth, including basketball courts, a nutrition center, and strength and conditioning training spaces.
Sports and Recreational Facilities | May 19, 2022
Northern Arizona University opens a new training center for its student athletes
In Flagstaff, Ariz. Northern Arizona University (NAU) has opened its new Student-Athlete High Performance Center.
University Buildings | May 9, 2022
An athletic center accentuates a college’s transformation
Modern design and a student health center distinguish the new addition at The University of Saint Joseph in Connecticut.
Sponsored | BD+C University Course | May 3, 2022
For glass openings, how big is too big?
Advances in glazing materials and glass building systems offer a seemingly unlimited horizon for not only glass performance, but also for the size and extent of these light, transparent forms. Both for enclosures and for indoor environments, novel products and assemblies allow for more glass and less opaque structure—often in places that previously limited their use.
















