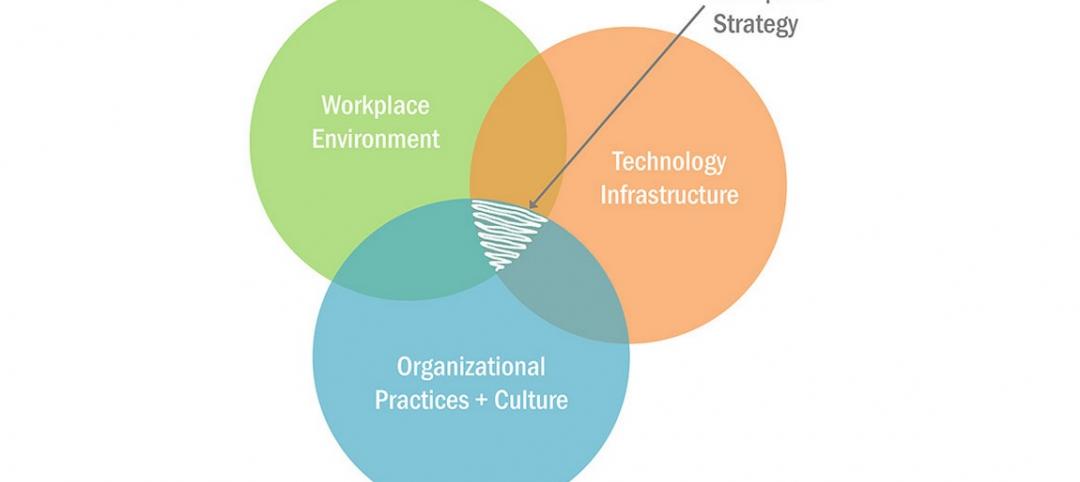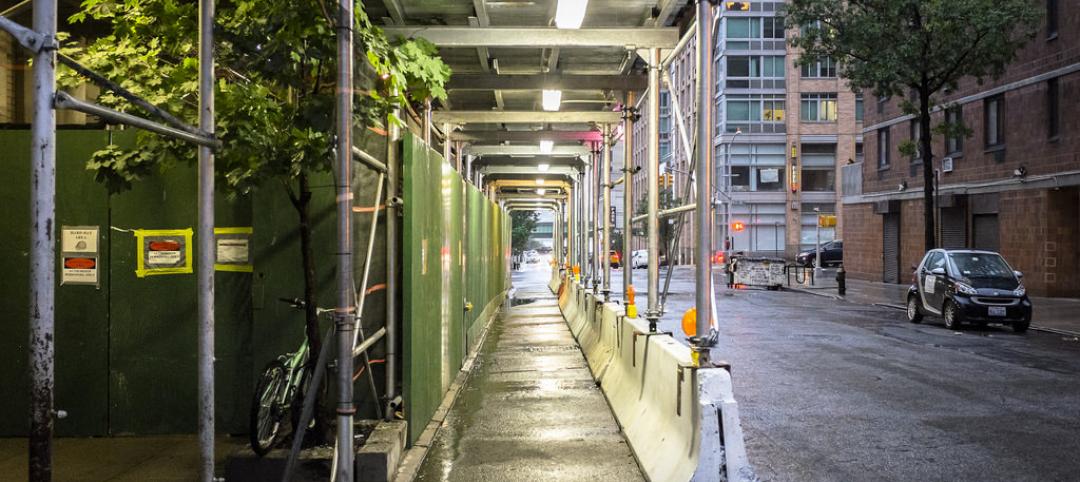Introduced in 2009, the American Institute of Architects (AIA) 2030 Commitment Program, a voluntary initiative for architecture firms and other entities in the built environment to commit their practice to advancing the AIA’s goal of carbon neutral buildings by the year 2030, has produced a report assessing their work.
“There is some very encouraging data in this report that shows how architects are making measurable progress towards reducing the carbon emissions in their design projects,” said AIA Chief Executive Officer, Robert Ivy, FAIA. “But one of the major findings from our research is that in order to maximize the energy efficiency of buildings and to realize our ultimate goal of carbon neutral buildings, energy modeling must become a standard part of the design practice.”
The key findings from a new report, 2030 Commitment 2013 Progress Report, include:
- 401 design projects are meeting the 60% carbon reduction target – a 200% increase from 2012
- 2,464 projects have been accounted for in this report – a 150% increase form 2012
- 1.6 billion gross square feet (GSF) represented in this data – a 9% increase from 2012
- 66% of total GSF using energy modeling to predict operational energy consumption – a 14% increase form 2012
- 19% average firm reduction in Lighting Power Density for interior projects – a increase of 2% from 2012
- 34% average Predicted Energy Use Intensity reduction reported by firms – a decrease of 3% from 2012
- 7% of total GSF meeting the current 60% carbon reduction target – a decrease of 7% from 2012
- 99 firms submitted reports – a 10% decrease from 2012
The decrease in firms reporting data is mainly attributed to the time and effort involved in tracking and entering project data. To address that situation, the AIA has partnered with the Department of Energy to create the 2030 Design Data Exchange to provide a more user friendly interface and allow firms to anonymously research how their projects are predicted to perform compared to similar projects in the AIA 2030 Commitment portfolio. This new reporting tool will be made available in late December 2014 or early January 2015.
For a preview of the functionality of the 2030 Design Data Exchange, click here.
Related Stories
Architects | Jul 23, 2015
CTBUH recognizes Parkroyal on Pickering as Urban Habitat Award winner
The Singapore hotel has green space galore
Sports and Recreational Facilities | Jul 23, 2015
Japan announces new plan for Olympic Stadium
The country moves on from Zaha Hadid Architects, creators of the original stadium design scrapped last week.
Green | Jul 23, 2015
NASA: U.S. headed for worst droughts in a millennium
Data from NASA shows carbon emissions could be the driving force behind devastating water shortages and record droughts in the western U.S.
Airports | Jul 22, 2015
MUST SEE: JFK airport taps Gensler to design terminal for animals
Pets can enjoy luxurious spa and grooming services before being transported directly to their flight from the terminal.
Office Buildings | Jul 21, 2015
Finally! There's a workplace trend that’s worth embracing
There’s a realization by corporate real estate executives that in order to create a successful workplace, there must be alignment between their people, their place, and the tools they have to do their jobs.
University Buildings | Jul 21, 2015
Maker spaces: Designing places to test, break, and rebuild
Gensler's Kenneth Fisher and Keller Roughton highlight recent maker space projects at MIT and the University of Nebraska that provide just the right mix of equipment, tools, spaces, and disciplines to spark innovation.
Architects | Jul 21, 2015
Architecture Billings Index at highest mark since 2007
This is the first month in 2015 that all regions are reporting positive business conditions, said AIA Chief Economist Kermit Baker.
BIM and Information Technology | Jul 20, 2015
New stylus brings digital sketching to the next level
Without buttons, users can change the weight of the stylus’ stroke.
Architects | Jul 20, 2015
New York design competition looks to shed the sidewalk shed
New York, which has nearly 200 total miles of sidewalk sheds, is seeking a concept that is practical but that also looks good.
Cultural Facilities | Jul 19, 2015
SET Architects wins design competition for Holocaust Memorial
The design for the memorial in Bologna, Italy, is dominated by two large metal monolithic structures that represent the oppressive wooden bunks in concentration camps in Germany during World War II.
















