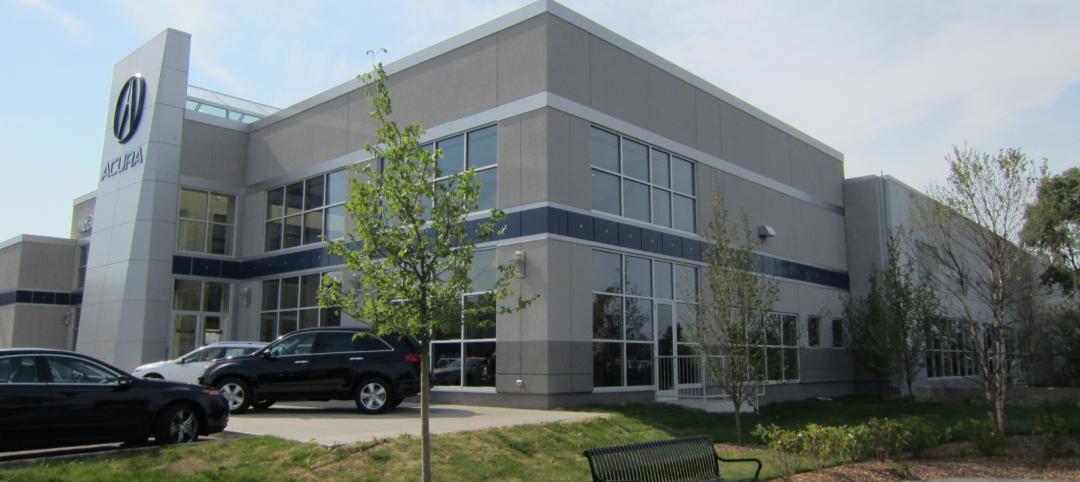Introduced in 2009, the American Institute of Architects (AIA) 2030 Commitment Program, a voluntary initiative for architecture firms and other entities in the built environment to commit their practice to advancing the AIA’s goal of carbon neutral buildings by the year 2030, has produced a report assessing their work.
“There is some very encouraging data in this report that shows how architects are making measurable progress towards reducing the carbon emissions in their design projects,” said AIA Chief Executive Officer, Robert Ivy, FAIA. “But one of the major findings from our research is that in order to maximize the energy efficiency of buildings and to realize our ultimate goal of carbon neutral buildings, energy modeling must become a standard part of the design practice.”
The key findings from a new report, 2030 Commitment 2013 Progress Report, include:
- 401 design projects are meeting the 60% carbon reduction target – a 200% increase from 2012
- 2,464 projects have been accounted for in this report – a 150% increase form 2012
- 1.6 billion gross square feet (GSF) represented in this data – a 9% increase from 2012
- 66% of total GSF using energy modeling to predict operational energy consumption – a 14% increase form 2012
- 19% average firm reduction in Lighting Power Density for interior projects – a increase of 2% from 2012
- 34% average Predicted Energy Use Intensity reduction reported by firms – a decrease of 3% from 2012
- 7% of total GSF meeting the current 60% carbon reduction target – a decrease of 7% from 2012
- 99 firms submitted reports – a 10% decrease from 2012
The decrease in firms reporting data is mainly attributed to the time and effort involved in tracking and entering project data. To address that situation, the AIA has partnered with the Department of Energy to create the 2030 Design Data Exchange to provide a more user friendly interface and allow firms to anonymously research how their projects are predicted to perform compared to similar projects in the AIA 2030 Commitment portfolio. This new reporting tool will be made available in late December 2014 or early January 2015.
For a preview of the functionality of the 2030 Design Data Exchange, click here.
Related Stories
| Aug 3, 2012
Nonres construction spending to increase through 2012, growth projected for 2013
Commercial and industrial projects poised to lead building sectors.
| Jul 31, 2012
Thornton Tomasetti announces four promotions in Chicago office
Promotions in Thornton Tomasetti office key on industy veterans.
| Jul 25, 2012
EwingCole adds healthcare director to D.C. office
Schultz brings over 25 years of proven experience in planning and designing healthcare, medical research, and government medical facilities.
| Jul 25, 2012
Contract awarded for Gaillard Municipal Auditorium renovations in Charleston, S.C.
Seeking LEED Silver certification, the project will begin in August and is slated for completion in December 2014.
| Jul 24, 2012
Boyer joins Thornton Tomasetti as vice president in New York office
Boyer will support Thornton Tomasetti’s Building Performance and Property Loss Consulting practices in the East U.S. region as well as nationally.
| Jul 24, 2012
Dragon Valley Retail at epicenter of Yongsan International Business District
Masterplanned by architect Daniel Libeskind, the Yongsan IBD encompasses ten city blocks and includes a collection of high-rise residences and commercial buildings.
| Jul 23, 2012
Venturi Scott Brown and Associates Becomes VSBA, LLC
After over fifty years as one of the world’s most renowned architects, Bob Venturi has retired from practice, while Denise Scott Brown continues to publish and present her work.
| Jul 23, 2012
Giants 300 Firm Index 2012
An alphabetical index of the Giants 300 AEC firms and their ranking in specific categories.
| Jul 23, 2012
Haynes Whaley announces leadership transition
Pronier has worked in the construction industry for the past 30 years.
| Jul 23, 2012
Missner Group completes construction of Chicago auto dealership
The Missner Group also incorporated numerous sustainable improvements to the property including the implementation of a vegetative roof, and the utilization of permeable pavers for the parking lot.















