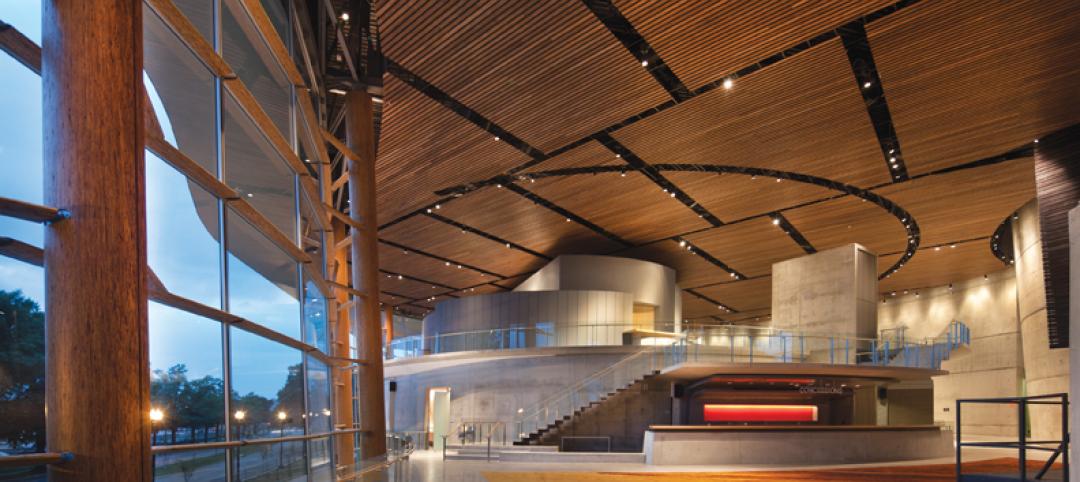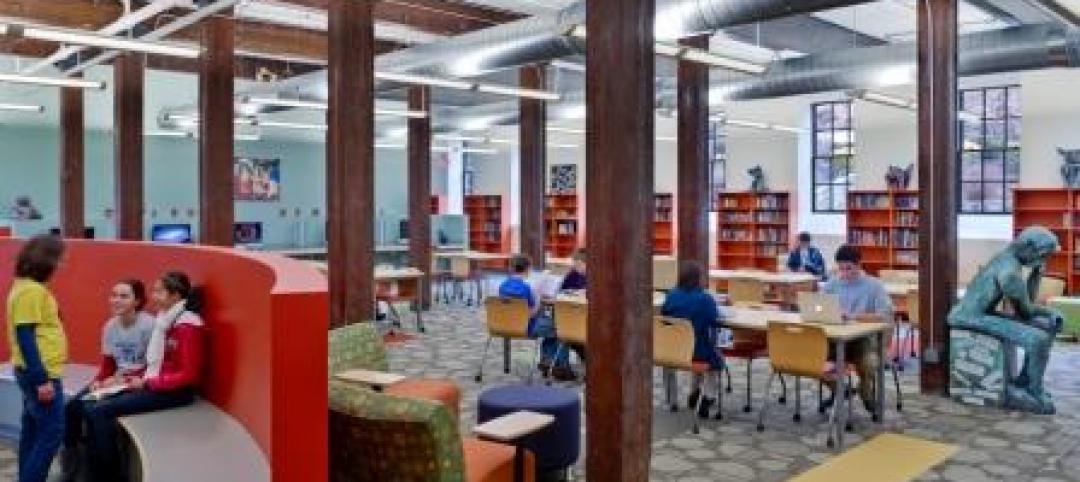Introduced in 2009, the American Institute of Architects (AIA) 2030 Commitment Program, a voluntary initiative for architecture firms and other entities in the built environment to commit their practice to advancing the AIA’s goal of carbon neutral buildings by the year 2030, has produced a report assessing their work.
“There is some very encouraging data in this report that shows how architects are making measurable progress towards reducing the carbon emissions in their design projects,” said AIA Chief Executive Officer, Robert Ivy, FAIA. “But one of the major findings from our research is that in order to maximize the energy efficiency of buildings and to realize our ultimate goal of carbon neutral buildings, energy modeling must become a standard part of the design practice.”
The key findings from a new report, 2030 Commitment 2013 Progress Report, include:
- 401 design projects are meeting the 60% carbon reduction target – a 200% increase from 2012
- 2,464 projects have been accounted for in this report – a 150% increase form 2012
- 1.6 billion gross square feet (GSF) represented in this data – a 9% increase from 2012
- 66% of total GSF using energy modeling to predict operational energy consumption – a 14% increase form 2012
- 19% average firm reduction in Lighting Power Density for interior projects – a increase of 2% from 2012
- 34% average Predicted Energy Use Intensity reduction reported by firms – a decrease of 3% from 2012
- 7% of total GSF meeting the current 60% carbon reduction target – a decrease of 7% from 2012
- 99 firms submitted reports – a 10% decrease from 2012
The decrease in firms reporting data is mainly attributed to the time and effort involved in tracking and entering project data. To address that situation, the AIA has partnered with the Department of Energy to create the 2030 Design Data Exchange to provide a more user friendly interface and allow firms to anonymously research how their projects are predicted to perform compared to similar projects in the AIA 2030 Commitment portfolio. This new reporting tool will be made available in late December 2014 or early January 2015.
For a preview of the functionality of the 2030 Design Data Exchange, click here.
Related Stories
| Feb 1, 2012
New ways to work with wood
New products like cross-laminated timber are spurring interest in wood as a structural material.
| Feb 1, 2012
Blackney Hayes designs school for students with learning differences
The 63,500 sf building allows AIM to consolidate its previous two locations under one roof, with room to expand in the future.
| Feb 1, 2012
Two new research buildings dedicated at the University of South Carolina
The two buildings add 208,000 square feet of collaborative research space to the campus.
| Feb 1, 2012
List of Top 10 States for LEED Green Buildings released?
USGBC releases list of top U.S. states for LEED-certified projects in 2011.
| Feb 1, 2012
ULI and Greenprint Foundation create ULI Greenprint Center for Building Performance
Member-to-member information exchange measures energy use, carbon footprint of commercial portfolios.
| Feb 1, 2012
AEC mergers and acquisitions up in 2011, expected to surge in 2012
Morrissey Goodale tracked 171 domestic M&A deals, representing a 12.5% increase over 2010 and a return to levels not seen since 2007.
| Jan 31, 2012
AIA CONTINUING EDUCATION: Reroofing primer, in-depth advice from the experts
Earn 1.0 AIA/CES learning units by studying this article and successfully completing the online exam.
| Jan 31, 2012
28th Annual Reconstruction Awards: Modern day reconstruction plays out
A savvy Building Team reconstructs a Boston landmark into a multiuse masterpiece for Suffolk University.
| Jan 31, 2012
Chapman Construction/Design: ‘Sustainability is part of everything we do’
Chapman Construction/Design builds a working culture around sustainability—for its clients, and for its employees.
| Jan 31, 2012
Fusion Facilities: 8 reasons to consolidate multiple functions under one roof
‘Fusing’ multiple functions into a single building can make it greater than the sum of its parts. The first in a series on the design and construction of university facilities.
















