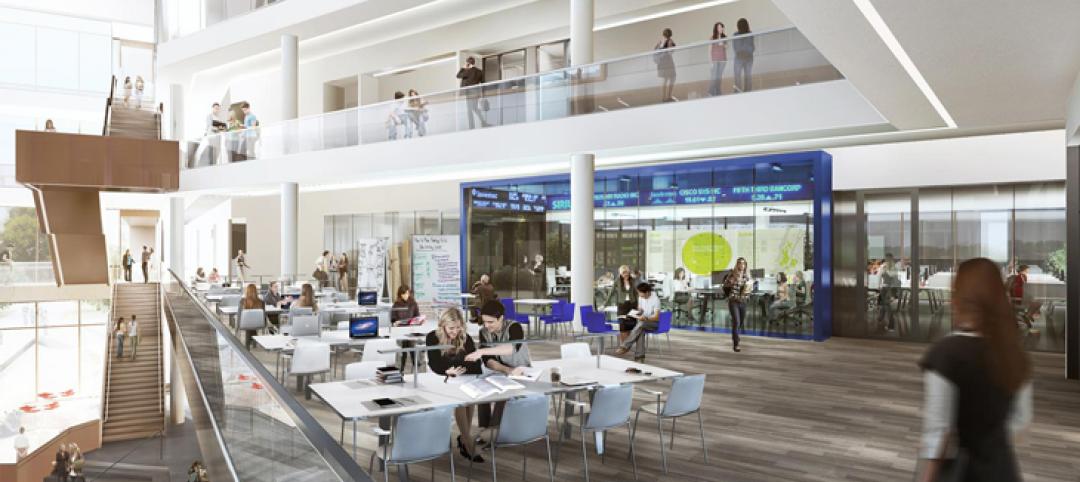The Kenaitze Indian Tribe recently opened the Kahtnuht’ana Duhdeldiht Campus (Kenai River People’s Learning Place), a new education center in Kenai, Alaska. The 67,000 sf facility supports core programs and community engagement.
The building is composed of two wings connected by a central indoor plaza. The education wing has classrooms and meeting spaces for the Tribe’s Early Learning preschool, K-12 Yaghanen Youth Language and Culture Program, Community Education and Career Training, and the Dena’ina Language Institute.
The second wing supports school and community activities, featuring a multipurpose room with a second-floor running track. A gathering space can house up to 300 people in banquet-style seating and is used by the tribe for tribal events, meetings, athletics, and other large events. There is also a cultural room for tribal demonstrations.
The campus is designed as a safe place where children can achieve educational milestones while embracing the traditions of the Dena’ina culture. The design responds to local, cultural, and tribal values with each detail providing teaching opportunities beyond the classroom:
- Reclaimed wood is repurposed from the community’s historic cannery, which emphasizes the Tribe’s longstanding fishing traditions.
- A 16-foot diameter tribal seal is embedded in the lobby floor, while a 20-foot diameter rendering of the Tribe’s Traditional Values Wheel is embedded in the multipurpose room floor.
- The building exterior features a custom copper color aluminum panel pattern that simulates salmon skin, a resource central to the Tribe’s identity. The curved design of this element references a circular sense of community.
- Landscape and playground areas were designed to teach children about the natural environment.
To create a warm and nurturing experience, the design emphasized a palette of natural materials throughout the light-filled space. Since overstimulation can result from the use of a strong color scheme, designers selected a balanced combination of accents and natural finishes and textures.
The Kenaitze Indian Tribe was federally recognized as a sovereign, independent nation in 1971 under the Indian Reorganization Act. Today, the tribe has more than 1,800 members who live across the Kenai Peninsula and beyond. It employs about 350 full-time and part-time employees.
On the Building Team:
Owner and/or developer: Stantec
Design architect: Stantec
Architect of record: Stantec
MEP engineer: Stantec
Structural engineer: Stantec
General contractor/construction manager: Blazy Construction Inc.




Related Stories
| Oct 9, 2014
Regulations, demand will accelerate revenue from zero energy buildings, according to study
A new study by Navigant Research projects that public- and private-sector efforts to lower the carbon footprint of new and renovated commercial and residential structures will boost the annual revenue generated by commercial and residential zero energy buildings over the next 20 years by 122.5%, to $1.4 trillion.
| Oct 2, 2014
Budget busters: Report details 24 of the world's most obscenely over-budget construction projects
Montreal's Olympic Stadium and the Sydney Opera House are among the landmark projects to bust their budgets, according to a new interactive graph by Podio.
| Sep 29, 2014
Living Building vs. LEED Platinum: Comparing the first costs and savings
Skanska USA's Steve Clem breaks down the costs and benefits of various ultra-green building standards and practices.
| Sep 24, 2014
Architecture billings see continued strength, led by institutional sector
On the heels of recording its strongest pace of growth since 2007, there continues to be an increasing level of demand for design services signaled in the latest Architecture Billings Index.
| Sep 24, 2014
Frank Gehry's first building in Latin America will host grand opening on Oct. 2
Gehry's design for the Biomuseo, or Museum of Biodiversity, draws inspiration from the site's natural and cultural surroundings, including local Panamaian tin roofs.
| Sep 22, 2014
4 keys to effective post-occupancy evaluations
Perkins+Will's Janice Barnes covers the four steps that designers should take to create POEs that provide design direction and measure design effectiveness.
| Sep 22, 2014
Sound selections: 12 great choices for ceilings and acoustical walls
From metal mesh panels to concealed-suspension ceilings, here's our roundup of the latest acoustical ceiling and wall products.
| Sep 17, 2014
New hub on campus: Where learning is headed and what it means for the college campus
It seems that the most recent buildings to pop up on college campuses are trying to do more than just support academics. They are acting as hubs for all sorts of on-campus activities, writes Gensler's David Broz.
| Sep 15, 2014
Ranked: Top international AEC firms [2014 Giants 300 Report]
Parsons Brinckerhoff, Gensler, and Jacobs top BD+C's rankings of U.S.-based design and construction firms with the most revenue from international projects, as reported in the 2014 Giants 300 Report.
| Sep 15, 2014
Argentina reveals plans for Latin America’s tallest structure
Argentine President Cristina Fernández de Kirchner announces the winning design by MRA+A Álvarez | Bernabó | Sabatini for the capital's new miexed use tower.
















