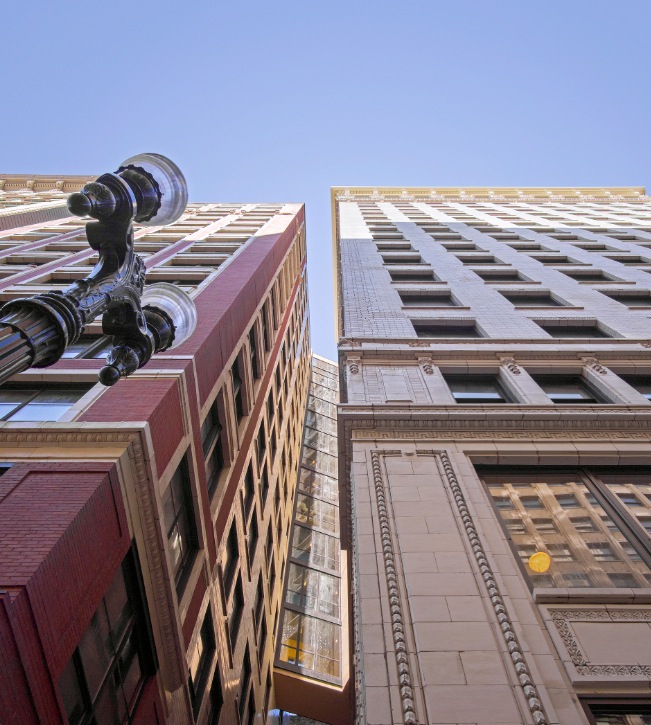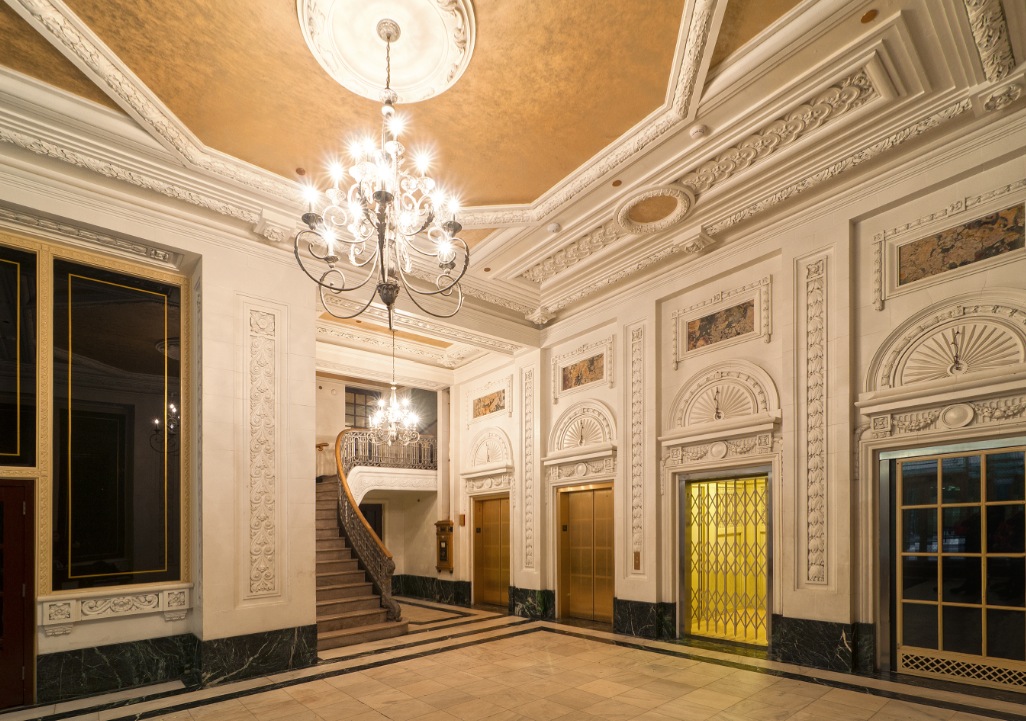Infinite Chicago is a redevelopment of three historic downtown buildings: the former Gibbons and Steger Buildings and, between them, the one-time Pickwick Stables. Prior to their renovation, all three buildings had fallen into serious disrepair and were only 40% occupied.
The buildings are located at the center of Chicago’s largest higher education campus, with several colleges and universities clustered nearby. The project repurposed the 16-story Gibbons Building and the 19-story Steger Building into 124 student living units with 409 beds.
SILVER AWARD
INFINITE CHICAGO | Chicago, Ill.
Building Team
Submitting firm: Pappageorge Haymes Partners (architect)
Owner/developer: DRI/CA Gibbons Steger (c/o CA Ventures)
Interior design: Valerio Dewalt Train Associates
Structural engineer: Stephen Kibler LLC
M/P engineer: Ewing-Doherty Mechanical, Inc.
Electrical engineer: JMS Electric, Inc.
Civil engineer: Ericksson Engineering Associates
General contractor: Linn-Mathes Inc.General Information
Size: 215,200 sf
Construction cost: $33.7 million
Construction time: January 2013 to August 2014
Delivery method: Design-bid-build
Because funding included historic tax credits, the project had to comply with the strict preservation/repair standards set by the U.S. Secretary of the Interior.
This renovation encountered its share of obstacles: substandard mechanical and electrical systems, inadequate exits, deteriorating façade, and zero lot line setback conditions. An access easement for a neighboring structure had to be worked around. The Gibbons and Steger structures practically bumped up to elevated train lines in Chicago’s Loop, which limited window and ventilation options.
The foundation under the northwest column of Steger, built in 1910, was practically nonexistent. There were no masonry ties at two of the building’s corners. Steger’s shear wall X-bracing, with its exterior moment frame, added to the project’s complexity.
The Building Team repaired the façades and replaced a five-foot terra cotta cornice at Steger with a section made from glass fiber–reinforced concrete. (Original drawings provided by the University of Texas at Austin were used to create some missing parts.) By using an offsite cooling facility, the buildings could forgo the need for large onsite electrical services and a cooling plant.
The renovation’s most noteworthy accomplishment was the addition of a bridge that connects the buildings at all floors above the fifth level. Originally conceived in steel, it was determined that a concrete structure would be best suited to the complex form, whose angular footprint derives from the required column location and ramp lengths between the structures.
With no way to get a crane into the congested site, the GC, Linn-Mathes, determined that a concrete bridge could be pumped into place and supported on a spread footing.
The bridge incorporates a rigid tie to the Steger Building, a sliding PTFE support pad at Gibbons, and an 18-inch column founded on a 19-sf spread footing. The footing fills the basement of Pickwick Stables, a three-story building between the two high-rises that was deconverted to two stories and renovated.
The bridge fulfilled the city’s access and life safety requirements and permitted the removal of three unsightly fire escapes.
The buildings’ 10,000-plus sf of street-level retail space were retained. The roof level of Gibbons was improved with a new outdoor terrace and event room. Steger’s lobby was restored. A tree-lined streetscape was added, with historically accurate storefront replacements.
The buildings feature seven residential floor plans, plus a fitness center, a business center, a club and lounge room with kitchenette, and, at Gibbons, a landscaped roof deck.
 A concrete bridge connects the two buildings at all floors above the fifth level at Infinite Chicago. This allowed for the removal of three unsightly fire escapes. Photo courtesy CA Student Living.
A concrete bridge connects the two buildings at all floors above the fifth level at Infinite Chicago. This allowed for the removal of three unsightly fire escapes. Photo courtesy CA Student Living.
 The renovated lobby of the Steger Building. Photo courtesy Pappageorge Haymes Partners.
The renovated lobby of the Steger Building. Photo courtesy Pappageorge Haymes Partners.
Related Stories
Reconstruction Awards | Nov 26, 2019
Sweetest sounds: Metropolitan Opera House
An early 20th-century opera house now hosts concerts from Disney Acapella to Weezer.
Reconstruction Awards | Nov 25, 2019
The University of Chicago Harris School at the Keller Center
Project team goes all out for LEED Platinum and the Living Building Challenge.
Reconstruction Awards | Nov 22, 2019
Let there be light: Union Station Great Hall
What’s the cure for a leaky skylight? Another skylight built above it, of course.
Reconstruction Awards | Nov 21, 2019
Temporary quarters: Senate of Canada Building
Canada’s Senate gets an interim home in what was once the capital’s main train station.
Reconstruction Awards | Nov 19, 2019
Springfield Technical Community College: Goodbye to 'the shuffle'
College unites student services under one roof.
Reconstruction Awards | Nov 18, 2019
The Paint Factory: Not just a new coat of paint
An enlightened A/E firm is spurring redevelopment in an old industrial section of Little Rock.
Reconstruction Awards | Nov 15, 2019
Back on track: Union Terminal renovation and restoration
Painstaking care went into restoring Cincinnati’s train terminal/museum complex.
Reconstruction Awards | Nov 14, 2019
Museum at the Gateway Arch: Subterranean sensation
The project team used its creativity to overcome floods and other obstacles to construction.
Reconstruction Awards | Nov 13, 2019
Zachry Engineering Education Complex: Rethinking engineering education
Texas A&M’s engineering school builds for future growth.
Reconstruction Awards | Nov 12, 2019
Linode Headquarters: High-tech + historic
New headquarters mixes old and new to help this fast-growth company attract top talent.

















