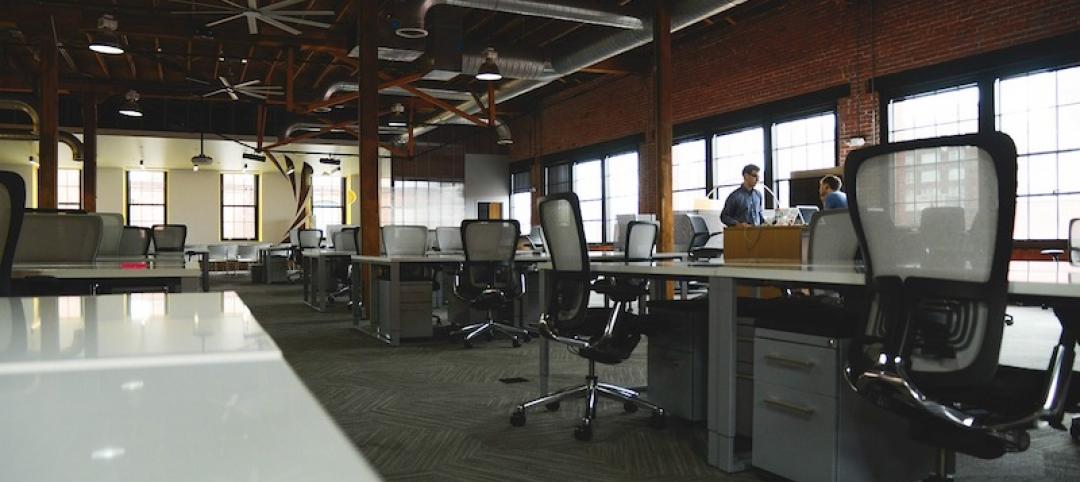VSP Global, a company focused on developing innovative technologies for the physical and digital aspects of eyewear and eyecare, has recently moved into its new location in New York City. The Shop East innovation lab presents 13,500 sf of workspace across two floors with an emphasis on collaboration.
The main work area provides breakout, team-focused spaces adjacent to open desks to support social and small-group work interactions. Extensive felt wall space allows for displaying and exchanging ideas and information. The lab includes two technology areas: The Color Library and The Toaster.
The Color Library uses overhead lighting that can be customized to help users best understand how the product they are working on will look in the context of daylight, retail light, and stadium light.
The Toaster, which is identified by a glass pocket door shaped like a piece of bread, houses the Rapid Prototype Machine Room, a small maker space. The office also includes two executive offices, three conference rooms, and two break rooms.
Kostow Greenwood Architects was the architect for the project.
 @Studio Brooke
@Studio Brooke
Related Stories
Office Buildings | Feb 13, 2020
CareerBuilder’s Chicago HQ undergoes renovation
Perkins and Will designed the project.
Office Buildings | Feb 11, 2020
Want your organization to be more creative? Embrace these 4 workplace strategies
Creativity is the secret sauce in the success of every business.
Office Buildings | Feb 11, 2020
Forget Class A: The opportunity is with Class B and C office properties
There’s money to be made in rehabbing Class B and Class C office buildings, according to a new ULI report.
Office Buildings | Feb 3, 2020
Balancing the work-life balance
For companies experiencing rapid growth, work-life balance can be a challenge to maintain, yet it remains a vital aspect of a healthy work environment.
Sponsored | HVAC | Feb 3, 2020
Reliable Building Systems Increase Net Operating Income by Retaining Tenants
Tenants increasingly expect a well-crafted property that feels unique, authentic, and comfortable—with technologically advanced systems and spaces that optimize performance and encourage collaboration and engagement. The following guidance will help owners and property managers keep tenants happy.
Office Buildings | Jan 29, 2020
Zaha Hadid Architects to build OPPO’s new Shenzhen HQ
ZHA sees your two connected towers and raises you another two.
Wood | Jan 24, 2020
105,000-sf vertical mass timber expansion will cap D.C.’s 80 M Street
Hickok Cole is designing the project.
Office Buildings | Jan 22, 2020
Headspace expands Santa Monica corporate HQ
Montalba Architects designed the project.
Office Buildings | Jan 19, 2020
Internet platform connects its employees with mile-long staircase in new HQ
Color also plays a big role in the interior design of this 19-story building.
Office Buildings | Jan 16, 2020
Jaguar Land Rover’s Advanced Product Creation Centre has the largest timber roof in Europe
Bennetts Associates designed the project.
















