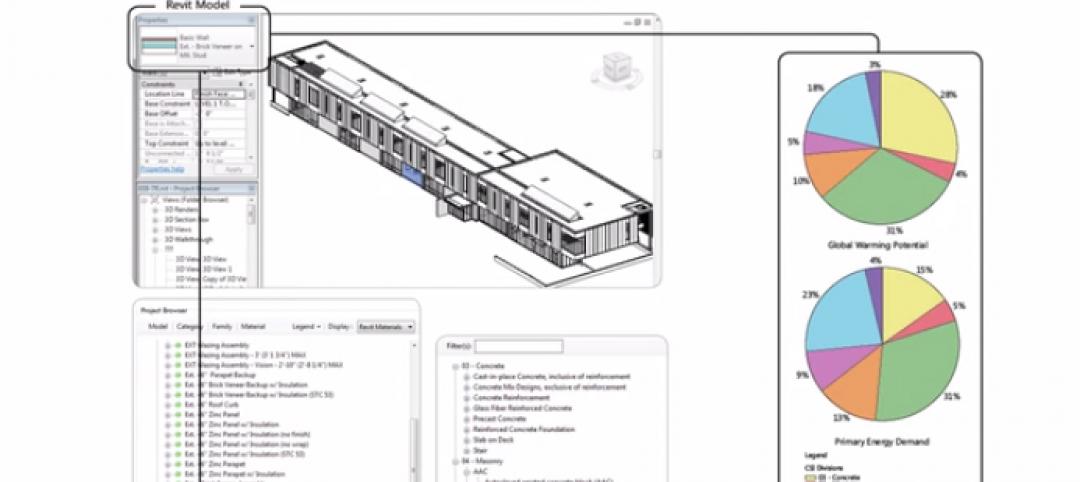Multi-disciplinary engineering firm Buro Happold is providing structural engineering services for the Beach and Howe mixed-use tower in Vancouver. Buro Happold is design engineer, working in collaboration with local engineer of record, Glotman Simpson.
The structure meets the challenge of stabilizing a tall building whose mass is at its top – and making it safe in a high seismic zone. The 49-story building, designed by BIG-Bjarke Ingels Group, combines 653,890-sf of residential, retail, and commercial space in an urban complex at the entrance to the Granville Street Bridge.
Typically, the mass of a building is at its base. In response to the constricted urban site, the mass of the Beach and Howe tower is inverted. The tower’s small triangular base curves away from the bridge to allow light and air to enter lower apartments. As it rises, the building’s shape transforms into larger, rectangular floorplates that culminate in a square top. The designers describe the tower’s shape “as a curtain being drawn aside, welcoming people as they enter the city from the bridge.”
Buro Happold designed a concrete core with post-tensioned walls, which can protect against damage in case of an earthquake and also improve performance. This creative solution meets the tower’s structural and seismic requirements. BD+C
Related Stories
| Mar 12, 2014
Final call for entries! BUILDINGChicago 2014 call for educational proposals
The Advisory Committee of the BUILDINGChicago/Greening the Heartland 2014 Conference is accepting proposals for presenters and topics through this Friday, March 14.
| Mar 12, 2014
14 new ideas for doors and door hardware
From a high-tech classroom lockdown system to an impact-resistant wide-stile door line, BD+C editors present a collection of door and door hardware innovations.
| Mar 12, 2014
AIA gives support to legislation to assist architecture students with debt
The National Design Services Act will give architecture students relief from student loan debt in return for community service.
| Mar 12, 2014
New CannonDesign database allows users to track facility assets
The new software identifies critical failures of components and systems, code and ADA-compliance issues, and systematically justifies prudent expenditures.
| Mar 11, 2014
7 (more) awe-inspiring interior designs [slideshow]
The seven winners of the 41st Interior Design Competition and the 22nd Will Ching Design Competition include projects on four different continents.
| Mar 11, 2014
Freelon Group to join Perkins+Will
The Freelon Group concentrates on museums, libraries, universities and other civic and institutional clients; Perkins+Will plans to incorporate this specialization into their design repertory.
| Mar 10, 2014
Meet Tally – the Revit app that calculates the environmental impact of building materials
Tally provides AEC professionals with insight into how materials-related decisions made during design influence a building’s overall ecological footprint.
Sponsored | | Mar 10, 2014
A high-performance barn
Bastoni Vineyards replaces a wooden barn with an efficient metal building used for maintenance, storage, and hosting events.
| Mar 10, 2014
Field tested: Caterpillar’s Cat B15 rugged smartphone
The B15 is billed by Cat as “the most progressive, durable and rugged device available on the market today.”
| Mar 10, 2014
5 rugged mobile devices geared for construction pros
BD+C readers share their most trusted smartphone and tablet cases. The editors select some of their faves, too.

















