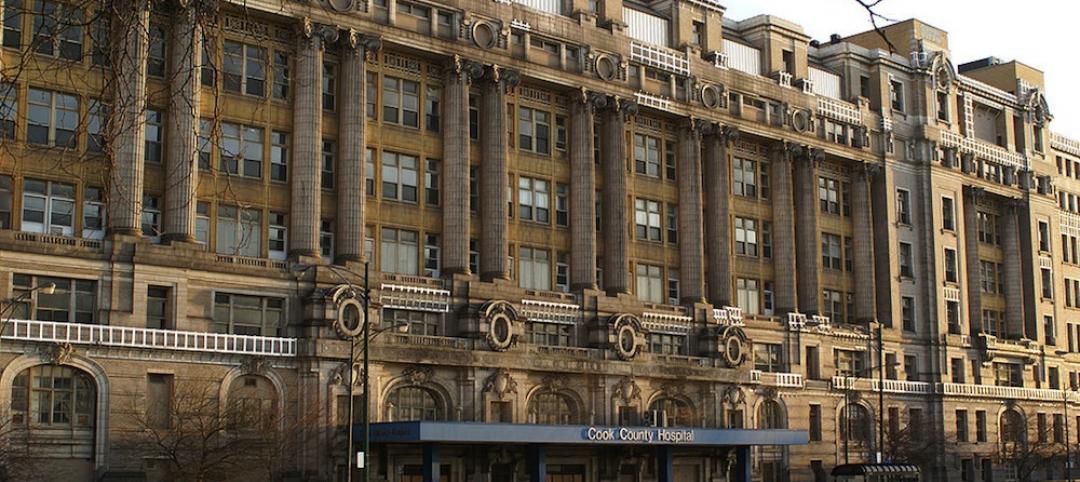The Frank Lloyd Wright Trust recently completed the $11 million interior restoration of the Frederick C. Robie House in Chicago. The Prairie style home is considered a precursor of modernism in architecture and was designated by the American Institute of Architects as one of the 10 most significant structures of the twentieth century.
The restoration brought the home back to its original 1910 vision. The interior restoration included the main entry hall and stairway, billiard room, and children’s playroom on the ground floor, and the living room, dining room, and guest bedroom on the main floor. The work reflects Wright’s original vision in coloration, wall textures, lighting, leaded-glass windows and doors, millwork, and cabinetry. As much of the original plasterwork as possible was retained, while a textured lime-putty plaster technique was applied to the walls to replicate the original process. A magnesite floor throughout the ground level reproduces the original material and a recreated leaded-glass front entry door was installed after the original door was destroyed in a student demonstration in the 1960s.
 Photo: Tim Long.
Photo: Tim Long.
See Also: Watch Frank Lloyd Wright and Buckminster Fuller discuss architecture in animated video shorts
Cabinetry in the dining room and children’s playroom and the original inglenook surrounding the living room fireplace were reconstructed. Original and recreated light fixtures were combined throughout and several items of original furniture, including the dining table and chairs, were returned to the house on loan from the Smart Museum of Art.
The Frederick C. Robie House opens to the public on March 29 with new tours and programs that include Robie House: A Modern Home, Robie House Past and Present, and Robie House In-Depth.
 South balcony doors. Photo: Photo: James Caulfield.
South balcony doors. Photo: Photo: James Caulfield.
Related Stories
Energy Efficiency | Jun 13, 2016
The nation’s largest net zero-plus commercial building retrofit opens in L.A.
The goal of the Net Zero Plus Electrical Training Institute is for this structure to become a model for emergency operations centers for communities.
Sustainability | Jun 8, 2016
New program certifies the performance of existing buildings in the U.S.
BREEAM USA, an offshoot of a program already in place in Europe, aims to ease the point of entry.
Drones | Apr 25, 2016
The Tremco SkyBEAM UAV is the first to be approved by the FAA for nighttime commercial operation
The SkyBEAM UAV is used for identifying energy leaks, rooftop damage, deteriorating façades, and safety issues without requiring scaffolding or cranes.
Adaptive Reuse | Apr 7, 2016
Redevelopment plan announced for Chicago’s historic Cook County Hospital
The century-old, Beaux Arts architecture-inspired hospital will transform into a mixed-use development.
High-rise Construction | Mar 3, 2016
LA's U.S. Bank Tower to build exterior glass slide leading from 70th to 69th floors
The glass slide, part of a $50 million renovation project, will stretch 45 feet along the exterior of the building.
Sponsored | Reconstruction & Renovation | Feb 16, 2016
Historic Building Gets New Life on Campus
The renovation of the historic Tobey Building provided one of the most state-of-the-art HVAC systems in the U.S.
Reconstruction & Renovation | Jan 29, 2016
Understanding the value of physical due diligence
Physical inspections can range widely by discipline, level of detail, and the resulting deliverable, leaving even seasoned industry veterans unsure of when assessments make sense. Wiss, Janney, Elstner’s Ross Smith sheds light on building condition assessments.
Mixed-Use | Jan 25, 2016
SOM unveils renderings of dual-tower Manhattan West development
The five million-sf project includes two office towers, a residential tower, retail space, and a new public square.
Reconstruction & Renovation | Sep 29, 2015
What went wrong? Diagnosing building envelope distress [AIA course]
With so many diverse components contributing to building envelope assemblies, it can be challenging to determine which of these myriad elements was the likely cause of a failure.
Reconstruction & Renovation | Aug 12, 2015
Frank Gehry is working on master plan for the L.A. River
The architect is stressing water reclamation and greater public access











![What went wrong? Diagnosing building envelope distress [AIA course] What went wrong? Diagnosing building envelope distress [AIA course]](/sites/default/files/styles/list_big/public/Screen%20shot%202015-09-29%20at%209.46.33%20AM.png?itok=QDq8CQJv)





