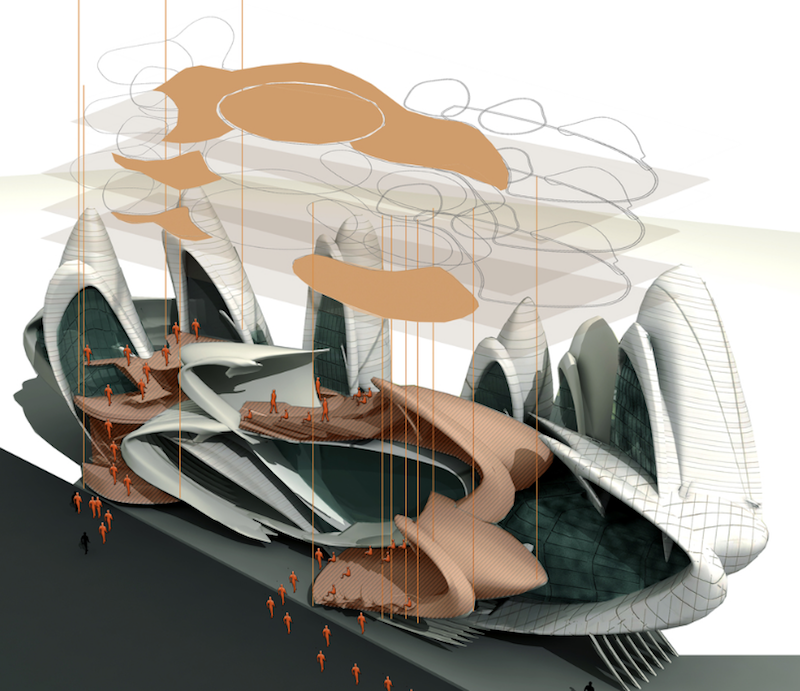Are bug-like designs becoming the latest trend?
German architect Achim Menges’ futuristic installation called the Elytra Filament Pavilion (“elytra” being the wing casings of a beetle), with its 2,000-ft span, can be seen in the courtyard of London’s Victoria and Albert Museum.
And recently the Architectural Competition Concours d’Architecture (AC-CA) awarded first prize to Iranian architect Maryam Fazel and German architect Belinda Ercan, who work out of HLM Architects’ office in Sheffield, England, for their insect-inspired design of the new Moscow Circus School, located in that city’s Twerskoy District, which boasts an up-and-coming artistic scene.
The aim of the single-stage competition, according to AC-CA’s website, was to design a new Circus School to serve as an academy for young aspiring circus performers. The competition was announced on October 27, 2015, and closed for submissions on February 20. First prize was US$3,000, and the first-, second-, and third-prize winning designs would be published in magazines in several countries. The winners were selected in March.
Arch Daily reports that the design proposal—coincidentally called Elytra—opens upward to create a protective shell, as a bug’s might. Roof access would be available to the public (which the school is not, currently), with the goal of creating a cultural hub with waiting and exhibition areas.

HLM Architects' winning design proposal makes the school's activities more visible to the public. Image: Arch Daily.
“Central to this design is its transparency of activities,” stated HLM. The heart of the school will be an open-air amphitheater with wide programming opportunities. The elytra part of the building tower will include training and academic zones, as well as offices and service areas.
“Using the competition as a mechanism within the HLM Academy to further explore different design processes and form making led to a series of extremely interesting and thought-provoking submissions, which challenged our regional teams to deliver ideas within an extremely short space of time,” says Jeremy Picard, HLM’s design director. “We are extremely pleased with the result.”
Related Stories
Cultural Facilities | Apr 12, 2016
Studio Libeskind designs angular Kurdish museum rich with symbolism
The museum consists of four geometric volumes separated by somber and uplifting divisions.
Performing Arts Centers | Apr 1, 2016
Adrian Smith + Gordon Gill Architecture’s The Yard at Chicago Shakespeare to begin construction this spring at Navy Pier
Among the unique design features is a movable set of structural audience “towers” that allows for directors and designers to create a space that works best for their specific performances.
Sports and Recreational Facilities | Mar 31, 2016
An extreme sports tower for climbing and BASE jumping is proposed for Dubai’s waterfront
The design incorporates Everest-like base camps for different skill levels.
Cultural Facilities | Mar 21, 2016
PAB Architects designs marketplace to centralize Senegal street vending
The Senegal City Market project consists of groups of store modules and is expected to expand to 13 cities.
Cultural Facilities | Mar 15, 2016
OMA’s first UAE project transforms warehouses into multi-purpose art district venue
Moveable walls will provide different spatial configurations for events and gatherings, and large glass doors will blur indoors and outdoors.
Cultural Facilities | Mar 8, 2016
The sexy side of universal design
What would it look like if achieving universal accessibility was an inspiring point of departure for a project's design process? Sasaki's Gina Ford focuses on Marina Plaza and the Cove, two key features of her firm's Chicago Riverwalk development.
Museums | Mar 3, 2016
How museums engage visitors in a digital age
Digital technologies are opening up new dimensions of the museum experience and turning passive audiences into active content generators, as Gensler's Marina Bianchi examines.
Cultural Facilities | Mar 1, 2016
China bans ‘weird’ public architecture, gated communities
Directs designers of public buildings to focus on functionality.
Contractors | Feb 25, 2016
Huntsville’s Botanical Garden starts work on new Guest Welcome Center
The 30,000-sf facility will feature three rental spaces of varying sizes.
The High Line | Feb 24, 2016
The last unused portion of the High Line is set to become a piazza
The piazza replaces an earlier design for the space that called for a bowl-shaped garden.

















