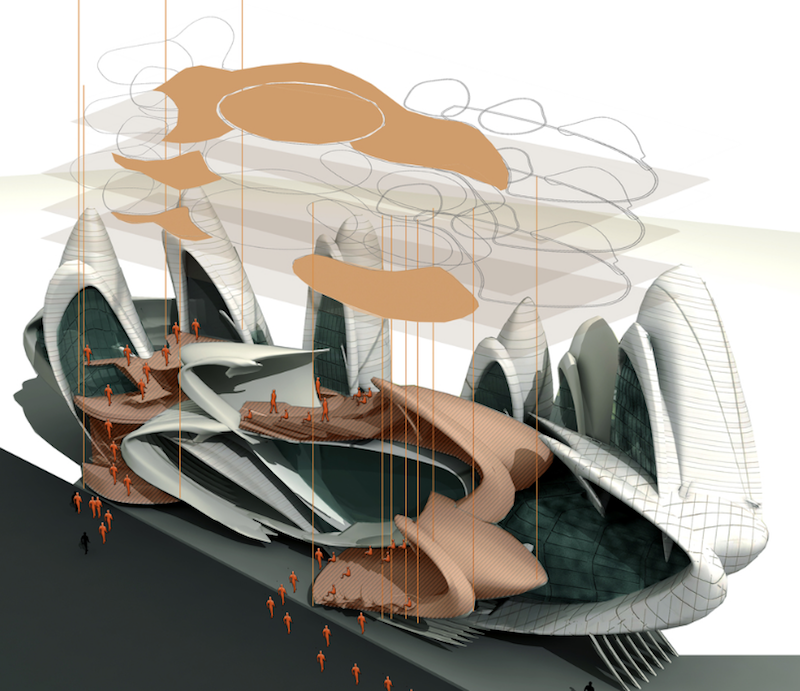Are bug-like designs becoming the latest trend?
German architect Achim Menges’ futuristic installation called the Elytra Filament Pavilion (“elytra” being the wing casings of a beetle), with its 2,000-ft span, can be seen in the courtyard of London’s Victoria and Albert Museum.
And recently the Architectural Competition Concours d’Architecture (AC-CA) awarded first prize to Iranian architect Maryam Fazel and German architect Belinda Ercan, who work out of HLM Architects’ office in Sheffield, England, for their insect-inspired design of the new Moscow Circus School, located in that city’s Twerskoy District, which boasts an up-and-coming artistic scene.
The aim of the single-stage competition, according to AC-CA’s website, was to design a new Circus School to serve as an academy for young aspiring circus performers. The competition was announced on October 27, 2015, and closed for submissions on February 20. First prize was US$3,000, and the first-, second-, and third-prize winning designs would be published in magazines in several countries. The winners were selected in March.
Arch Daily reports that the design proposal—coincidentally called Elytra—opens upward to create a protective shell, as a bug’s might. Roof access would be available to the public (which the school is not, currently), with the goal of creating a cultural hub with waiting and exhibition areas.

HLM Architects' winning design proposal makes the school's activities more visible to the public. Image: Arch Daily.
“Central to this design is its transparency of activities,” stated HLM. The heart of the school will be an open-air amphitheater with wide programming opportunities. The elytra part of the building tower will include training and academic zones, as well as offices and service areas.
“Using the competition as a mechanism within the HLM Academy to further explore different design processes and form making led to a series of extremely interesting and thought-provoking submissions, which challenged our regional teams to deliver ideas within an extremely short space of time,” says Jeremy Picard, HLM’s design director. “We are extremely pleased with the result.”
Related Stories
| Apr 17, 2013
First look: Renzo Piano's glass-domed motion pictures museum
The Academy of Motion Picture Arts and Sciences last week released preliminary plans for its $300 million Academy of Motion Picture Arts and Sciences museum in Los Angeles, designed by Renzo Piano and local architect Zoltan Pali.
| Apr 16, 2013
5 projects that profited from insulated metal panels
From an orchid-shaped visitor center to California’s largest public works project, each of these projects benefited from IMP technology.
| Apr 12, 2013
Nation's first 'food forest' planned in Seattle
Seattle's Beacon Food Forest project is transforming a seven-acre lot in the city’s Beacon Hill neighborhood into a self-sustaining, edible public park.
| Apr 12, 2013
Chicago rail conversion puts local twist on High Line strategy
Plans are moving forward to convert an unused, century-old Chicago rail artery to a 2.7 mile, 13 acre recreational facility and transit corridor.
| Apr 11, 2013
George W. Bush Presidential Center achieves LEED Platinum certification
The George W. Bush Presidential Center announced today it has earned Platinum certification by the U.S. Green Building Council’s Leadership in Energy and Environmental Design program. The Bush Center is the first presidential library to achieve LEED Platinum certification under New Construction.
| Apr 11, 2013
American Folk Art Museum, opened in 2001, to be demolished
Just 12 years old, the museum designed by Tod Williams and Billie Tsien will be taken down to make way for MoMA expansion.
| Apr 5, 2013
Snøhetta design creates groundbreaking high-tech library for NCSU
The new Hunt Library at North Carolina State University, Raleigh, incorporates advanced building features, including a five-story robotic bookBot automatic retrieval system that holds 2 million volumes in reduced space.
| Apr 2, 2013
6 lobby design tips
If you do hotels, schools, student unions, office buildings, performing arts centers, transportation facilities, or any structure with a lobby, here are six principles from healthcare lobby design that make for happier users—and more satisfied owners.

















