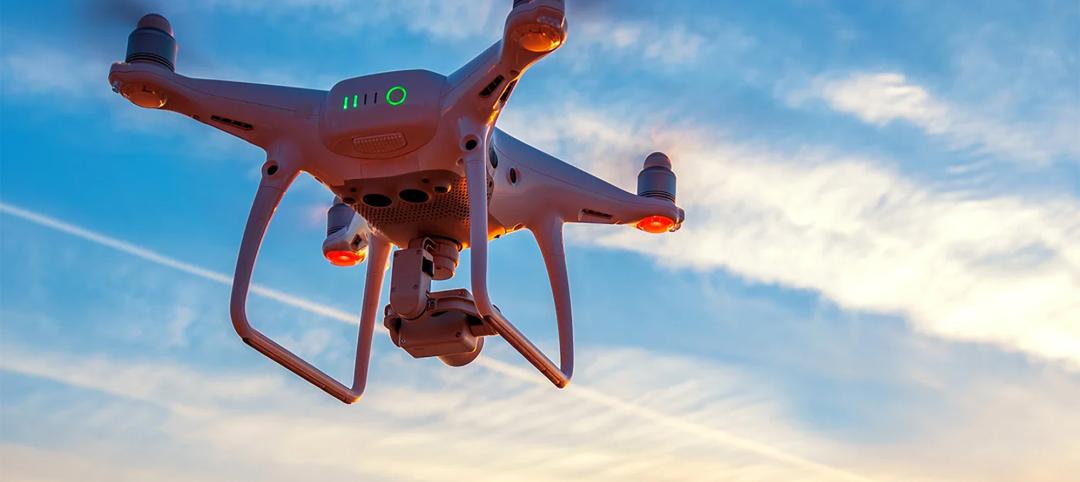Project teams are finding innovative ways to implement smart building technology. New partnerships are one avenue, says Matthew Toner, CBRE’s Managing Director of Smart Buildings and IoT, describing CBRE’s acquisition of Johnson Controls’ Global Workplace Solutions unit. “We’re innovating in proprietary solutions when a client needs a certain product that is not available on the market,” he says.
Edge Technologies has entered into alliances with the International WELL Building Institute and wellness-focused real estate developer Delos. These collaborations, says Executive Managing Director Jan-Hein Lakeman, will help analyze data from its latest smart projects in new ways while giving those organizations access to important post-occupancy information at scale. Edge has identified 13 U.S. cities as targets for new development.
The first of those, designed in collaboration with Perkins+Will, repositions a suburban New Jersey office park into a “connected campus” and headquarters for consumer goods maker Unilever. The building’s 15,000 installed sensors measure temperature, illumination, carbon dioxide, and humidity—a suite of smart tech solutions credited with cutting energy bills by 50% since startup in 2018.
In Denver, WSP’s new innovation center employs digital twin modeling programs to monitor building performance live in the virtual world. The eventual goal: Adjustments made in the VR model will push back into the actual operational model. “This is a great benefit,” notes WSP SVP Herbert Els. “We are looking at continual commissioning and engagement with clients, long after occupancy.”
This idea of “living labs” has also taken hold at HKS Architects, where Tommy Zakrzewski, PhD, Director of Integrative Energy Engineering, uses similar digital twin-modeling concepts to understand how well the firm’s new Chicago office operates, a tool that HKS can apply to client projects.
“Tied to a LEED energy-compliance model, we’ve been able to monitor trends and correct building or workspace performance through a front-end dashboard,” says Zakrzewski. “This kind of system is key for observing positive and negative facility performance and exploring new ideas.”
Working with Clark Construction and Safdie Rabines Architects, HKS is employing these ideas to create a new connected community at the University of California, San Diego’s new North Torrey Pines Living and Learning Neighborhood (see HKS rendering above). A 10-acre interdisciplinary environment blending academic, residential, commercial, and cultural programming, the project seeks to optimize the performance of six different buildings, showcasing “how architecture, engineering, and sustainability come together in a holistic way,” says Zakrzewski.
Related Stories
Engineers | Jun 5, 2023
How to properly assess structural wind damage
Properly assessing wind damage can identify vulnerabilities in a building's design or construction, which could lead to future damage or loss, writes Matt Wagner, SE, Principal and Managing Director with Walter P Moore.
Cladding and Facade Systems | Jun 5, 2023
27 important questions about façade leakage
Walter P Moore’s Darek Brandt discusses the key questions building owners and property managers should be asking to determine the health of their building's façade.
Office Buildings | May 15, 2023
Sixteen-story office tower will use 40% less energy than an average NYC office building
This month marks the completion of a new 16-story office tower that is being promoted as New York City’s most sustainable office structure. That boast is backed by an innovative HVAC system that features geothermal wells, dedicated outdoor air system (DOAS) units, radiant heating and cooling, and a sophisticated control system to ensure that the elements work optimally together.
AEC Tech Innovation | May 12, 2023
Meet Diverge, Hensel Phelps' new ConTech investment company
Thai Nguyen, Director of Innovation with Hensel Phelps, discusses the construction giant's new startup investment platform, Diverge.
University Buildings | May 5, 2023
New health sciences center at St. John’s University will feature geothermal heating, cooling
The recently topped off St. Vincent Health Sciences Center at St. John’s University in New York City will feature impressive green features including geothermal heating and cooling along with an array of rooftop solar panels. The geothermal field consists of 66 wells drilled 499 feet below ground which will help to heat and cool the 70,000 sf structure.
Mass Timber | May 3, 2023
Gensler-designed mid-rise will be Houston’s first mass timber commercial office building
A Houston project plans to achieve two firsts: the city’s first mass timber commercial office project, and the state of Texas’s first commercial office building targeting net zero energy operational carbon upon completion next year. Framework @ Block 10 is owned and managed by Hicks Ventures, a Houston-based development company.
AEC Tech | May 1, 2023
Utilizing computer vision, AI technology for visual jobsite tasks
Burns & McDonnell breaks down three ways computer vision can effectively assist workers on the job site, from project progress to safety measures.
Design Innovation Report | Apr 27, 2023
BD+C's 2023 Design Innovation Report
Building Design+Construction’s Design Innovation Report presents projects, spaces, and initiatives—and the AEC professionals behind them—that push the boundaries of building design. This year, we feature four novel projects and one building science innovation.
Design Innovation Report | Apr 19, 2023
HDR uses artificial intelligence tools to help design a vital health clinic in India
Architects from HDR worked pro bono with iKure, a technology-centric healthcare provider, to build a healthcare clinic in rural India.
3D Printing | Apr 11, 2023
University of Michigan’s DART Laboratory unveils Shell Wall—a concrete wall that’s lightweight and freeform 3D printed
The University of Michigan’s DART Laboratory has unveiled a new product called Shell Wall—which the organization describes as the first lightweight, freeform 3D printed and structurally reinforced concrete wall. The innovative product leverages DART Laboratory’s research and development on the use of 3D-printing technology to build structures that require less concrete.

















