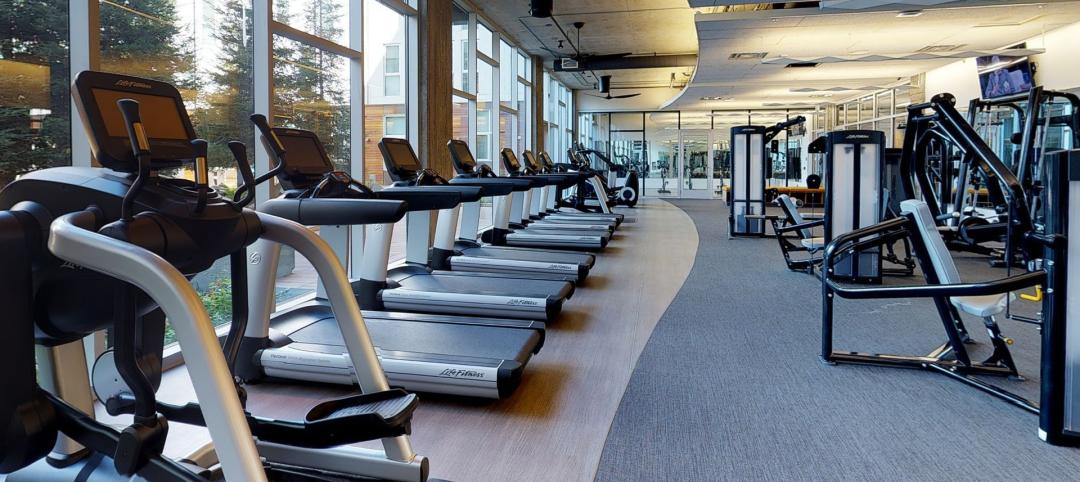For its Waterford, Conn., Cancer Center, a comprehensive treatment facility affiliated with Dana-Farber Community Cancer Care, Lawrence + Memorial Hospital decided to try something new: true three-party Integrated Project Delivery.
The contractual agreement covered L+M, architecture/engineering firm TRO JB, and construction manager Suffolk Construction, with programming, design, and construction all informed by Lean principles.
To further extend the collaborative theme, this three-party project management team invited three trade partners to participate in an incentive compensation layer, involving a pool consisting of at-risk potential profits.
TRO JB, Suffolk, and three handpicked HVAC/plumbing, electrical, and site work subs would participate in the ICL. If the project came in over budget or exceeded the schedule, the ICL profit pool would be tapped to pay the penalties. If the facility came in under budget or ahead of schedule, the ICL group would get the profit pool plus 50% of the savings, with the hospital pocketing the remaining savings.
Bronze Award
Project SummaryLawrence + Memorial Hospital Cancer Center
Waterford, Conn.BUILDING TEAM
Submitting firm: Suffolk Construction (GC/CM)
Owner/developer: Lawrence + Memorial Hospital
Architect, MEP/FP: TRO JB
Structural: Simpson Gumpertz & Heger
Civil: DiCesare-Bentley EngineersGENERAL INFORMATION
Project size: 47,000 sf
Construction cost: $24 million (IPD contract value $34.5 million)
Construction period: May 2012 to September 2013
Delivery method: Tri-party integrated project delivery
Early collaboration on the design, schedule, budget, and quality goals was a must for making the plan work. Using 3P (Production Preparation Process) Lean design and pull planning tools, the Building Team was able to make key decisions efficiently. Input from about 70 Cancer Center stakeholders—including administration, medical staff, support staff, patient advocates, and partners from Dana-Farber—was solicited in an intense three-day 3P charrette, which resulted in schematic draft floor plans.
Only minor changes were needed after this point, testifying to the effectiveness of the event. (The most significant contract alteration, requested by L+M as a value-added item, was a geothermal well field system that will pay for itself in just a few years.)
A co-location center set up in two of L+M’s hospital conference rooms was made available to the Building Team for the duration of the project. This home base proved crucial to ensuring efficient communication and also provided a convenient setting for stakeholder evaluation of mockups.
As a result of the collaborative efforts, the overall project schedule was reduced by six months, and the facility came in $1.2 million under budget. Actual construction was completed in only 10 months, meeting a “stretch goal” previously set by the client. Streamlined front-end decisions played an important role, including an RFI process that was 80% shorter than the client had previously experienced.
Building Team Awards judges were impressed with the participants’ ability to weigh wants and needs and craft a facility that achieved ambitious goals. The client has engaged Suffolk and TRO JB for a second IPD contract, this time to renovate a three-story medical office building. As with healthcare itself, new ideas about delivery are proving indispensable to positive outcomes.
Related Stories
Education Facilities | Nov 30, 2022
10 ways to achieve therapeutic learning environments
Today’s school should be much more than a place to learn—it should be a nurturing setting that celebrates achievements and responds to the challenges of many different users.
75 Top Building Products | Nov 30, 2022
75 top building products for 2022
Each year, the Building Design+Construction editorial team evaluates the vast universe of new and updated products, materials, and systems for the U.S. building design and construction market. The best-of-the-best products make up our annual 75 Top Products report.
K-12 Schools | Nov 30, 2022
School districts are prioritizing federal funds for air filtration, HVAC upgrades
U.S. school districts are widely planning to use funds from last year’s American Rescue Plan (ARP) to upgrade or improve air filtration and heating/cooling systems, according to a report from the Center for Green Schools at the U.S. Green Building Council. The report, “School Facilities Funding in the Pandemic,” says air filtration and HVAC upgrades are the top facility improvement choice for the 5,004 school districts included in the analysis.
Architects | Nov 29, 2022
Three decades and counting, Tinkelman Architecture has helped reshape New York’s Hudson Valley
The full-service firm has designed more than 100 projects in this region, including several multifamily buildings currently in the works
Retail Centers | Nov 29, 2022
'Social' tenants play a vital role in the health of the retail center market
After a long Covid-induced period when the public avoided large gatherings, owners of malls and retail lifestyle centers are increasingly focused on attracting tenants that provide opportunities for socialization. Pent-up demand for experiences involving gatherings of people is fueling renovations and redesigns of large retail developments.
Giants 400 | Nov 28, 2022
Top 200 Office Sector Architecture and AE Firms for 2022
Gensler, Perkins and Will, Stantec, and HOK top the ranking of the nation's largest office sector architecture and architecture/engineering (AE) firms for 2022, as reported in Building Design+Construction's 2022 Giants 400 Report.
Legislation | Nov 23, 2022
7 ways the Inflation Reduction Act will impact the building sector
HOK’s Anica Landreneau and Stephanie Miller and Smart Surfaces Coalition’s Greg Kats reveal multiple ways the IRA will benefit the built environment.
Multifamily Housing | Nov 22, 2022
10 compelling multifamily developments debut in 2022
A smart home tech-focused apartment complex in North Phoenix, Ariz., and a factory conversion to lofts in St. Louis highlight the notable multifamily developments to debut recently.
Digital Twin | Nov 21, 2022
An inside look at the airport industry's plan to develop a digital twin guidebook
Zoë Fisher, AIA explores how design strategies are changing the way we deliver and design projects in the post-pandemic world.
Healthcare Facilities | Nov 17, 2022
Repetitive, hotel-like design gives wings to rehab hospital chain’s rapid growth
The prototype design for Everest Rehabilitation Hospitals had to be universal enough so it could be replicated to accommodate Everest’s expansion strategy.

















