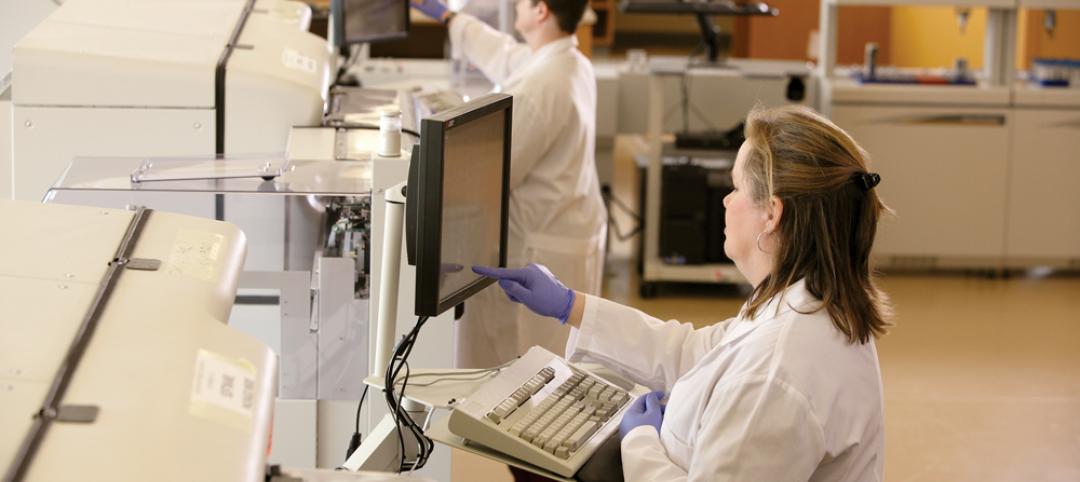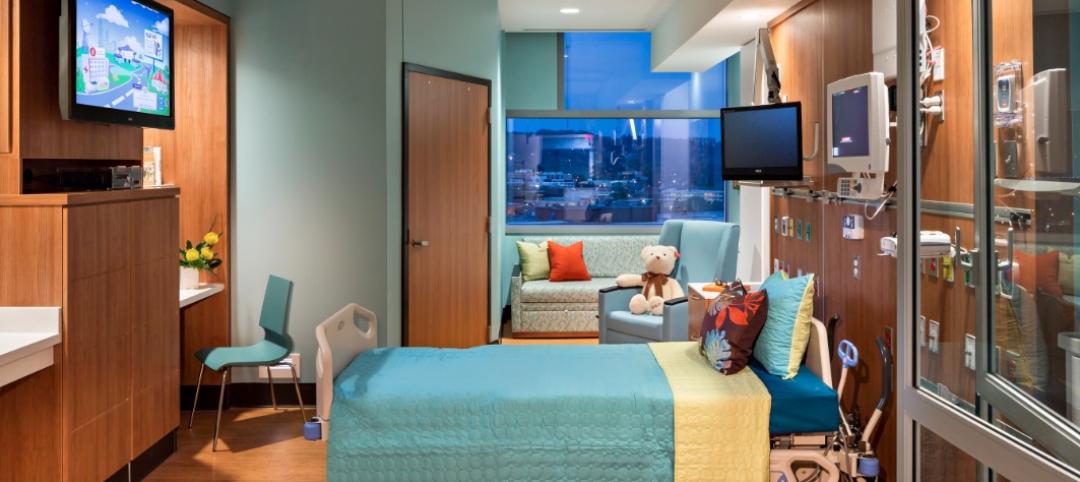The largest base-isolated building in the world officially opened in earthquake-prone Istanbul, Turkey, on May 21.
The 1-million-sm, $1.5 billion Basaksehir Cam and Sakura City Hospital, located near the North Anatolian fault of the Europe side of this city, features 2,068 seismic isolators. It is designed—by Perkins and Will’s Washington D.C. office, in collaboration with the Turkish firm Yazgan Design Architecture—to meet ASCE 41 “Immediate Occupancy” seismic performance objective under a rare earthquake event.
“From a structural standpoint, the criterion is designing the building to meet an event that might happen every 2,500 years,” says Aysegul Gogus, a project manager for Arup’s Los Angeles office. Arup, the structural engineer on this project, worked with two investment firms, Rönesans Holding and Japan-based Sojitz Corporation, to execute this hospital under a P3 arrangement that included Turkey’s Ministry of Health. Turkey’s president Recap Tayyip Erdogan, and Japan’s Prime Minister Shinzo Abe, participated in the grand opening.
(“Cam” means “pine” in Turkish, and “sakura” means “cherry blossoms” in Japanese.)
Also see: Prescient receives ICC Certification for seismic resilience system
One of the 2,068 seismic isolators that, in tandem, could reduce the seismic force on the hospital's superstructure by a factor of three.
CLOUD COMPUTING WAS CRITICAL TO TESTING
In an interview with BD+C yesterday, Gogus explained that the seismic design for a building this large required far more complicated analytical modeling than would normally be the case. These models typically have longer computer running times and, possibly, convergence issues.
Consequently, cloud computing—which allowed Arup to run several analyses simultaneously—was essential to moving this project forward expeditiously. “The software we used for ground-motion analysis allowed for a lot of automation,” so the models could be created quicker, she said. The building’s design was completed in less than a year.
Arup chose to go with triple-friction pendulum isolators, which exhibit behavior with amplitude-dependent strength and instantaneous stiffness. These isolators allow the building to move horizontally and help release seismic energy. Gogus stated that the isolators can displace up to 700 millimeters during a seismic event, and, in the opinion of Arup and the developers, would reduce the seismic force on the superstructure by a factor of three.
Also see: A Seismic Advance in Performance
The hospital, with 2,682 beds, has the capacity to handle up to 32,700 patients per day.
ARUP HONES ITS AUTOMATION SKILLS
Gogus admits that seismic building codes aren’t always where Arup would like them to be, which is why the firm studied six different isolation schemes using nonlinear time history analysese at the onset of the project. Arup was also able to visualize its analyses for presentations to the project’s stakeholders.
This project, said Gogus, “really helped us improve our automation skills.”
The hospital has 2,682 beds that include around 400 ICU beds. There are three hospital towers, six clinical buildings, five auxiliary facility buildings, 90 operating theaters, and 4,300 medical personnel. The hospital has the capacity to handle 32,700 patients per day. About one-fifth of the hospital’s total footprint—211,000 sm—is landscaped.
Related Stories
| Aug 26, 2013
13 must-attend continuing education sessions at BUILDINGChicago
Building Design+Construction's new conference and expo, BUILDINGChicago, kicks off in two weeks. The three-day event will feature more than 65 AIA CES and GBCI accredited sessions, on everything from building information modeling and post-occupancy evaluations to net-zero projects and LEED training. Here are 13 sessions I'm planning to attend.
| Aug 22, 2013
Energy-efficient glazing technology [AIA Course]
This course discuses the latest technological advances in glazing, which make possible ever more efficient enclosures with ever greater glazed area.
| Aug 14, 2013
Green Building Report [2013 Giants 300 Report]
Building Design+Construction's rankings of the nation's largest green design and construction firms.
| Jul 30, 2013
Better planning and delivery sought for VA healthcare facilities
Making Veterans Administration healthcare projects “better planned, better delivered” is the new goal of the VA’s Office of Construction and Facilities Management.
| Jul 30, 2013
Healthcare designers get an earful about controlling medical costs
At the current pace, in 2020 the U.S. will spend $4.2 trillion a year on healthcare; unchecked, waste would hit $1.2 trillion. Yet “waste” is keeping a lot of poorly performing hospitals in business, said healthcare facility experts at the recent American College of Healthcare Architects/AIA Academy of Architecture for Health Summer Leadership Summit in Chicago.
| Jul 30, 2013
Healthcare designers and builders, beware: the ‘Obamacare’ clock is ticking down to midnight [2013 Giants 300 Report]
Hard to believe, but we’re only six months away from when the Affordable Care Act will usher in a radical transformation of the American healthcare system. Healthcare operators are scrambling to decipher what the new law will mean to their bottom lines and capital facility budgets.
| Jul 30, 2013
Top Healthcare Sector Construction Firms [2013 Giants 300 Report]
Turner, McCarthy, Clark Group top Building Design+Construction's 2013 ranking of the largest healthcare contractors and construction management firms in the U.S.
| Jul 30, 2013
Top Healthcare Sector Engineering Firms [2013 Giants 300 Report]
AECOM, Jacobs, URS top Building Design+Construction's 2013 ranking of the largest healthcare engineering and engineering/architecture firms in the U.S.
| Jul 29, 2013
2013 Giants 300 Report
The editors of Building Design+Construction magazine present the findings of the annual Giants 300 Report, which ranks the leading firms in the AEC industry.
| Jul 23, 2013
Tell us how you're reimagining the medical office building
"Obamacare" implementation will add thousands of people to the ranks of the insured, including many who formerly sought primary care in emergency rooms. Now, these patients will have coverage that allows them to more easily access the typical treatment channels—and that means greater demand for services provided in medical office buildings.



















