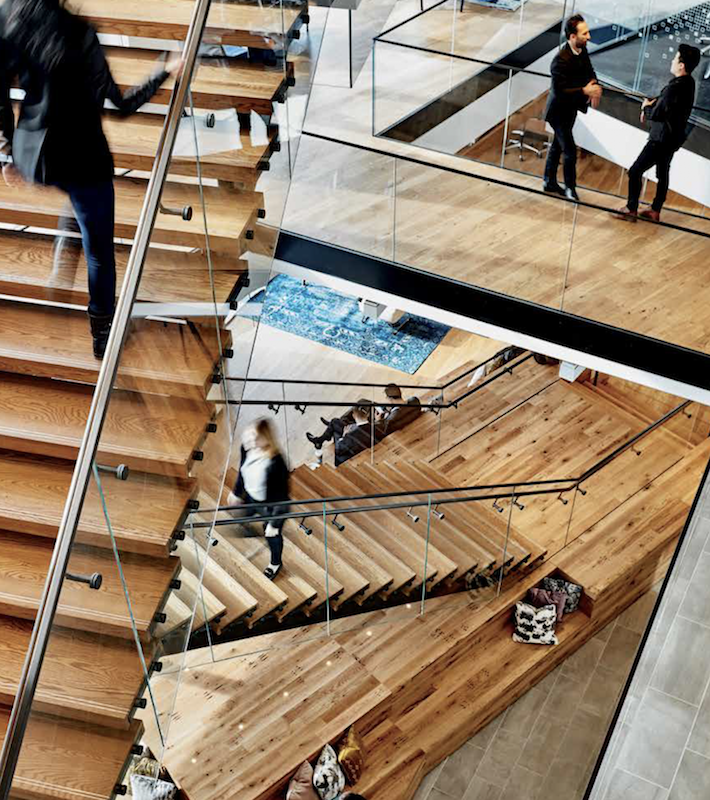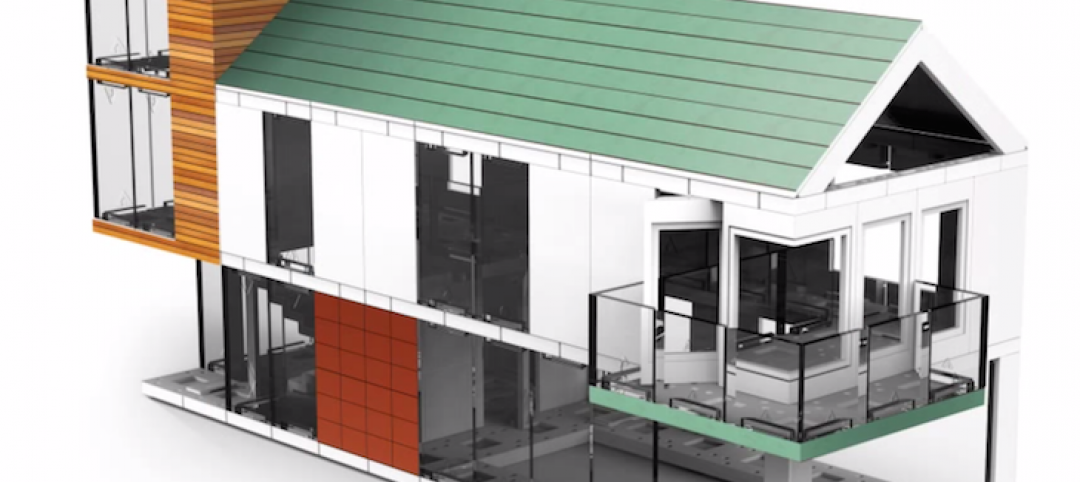Design that “puts people back at the center” is now the driving force behind resilient, livable cities, according to Gensler’s just-released 2018 Design Forecast, “Shaping the Future of Cities.”
The 61-page report, which can be downloaded from here, is a collection of more than 200 trends that are defining design across the globe. The report is organized into three sections—Work, Lifestyle, and Cities—and is framed by five forces that Gensler sees as having the greatest impact on businesses, cities, and human experiences: demographic shifts, technology driven disruption, rapid urbanization, climate change, and worldwide volatility.
Throughout the report, Gensler draws upon its own research and portfolio of projects to illustrate trends across myriad typologies. Each of the report’s chapters provides statistical tidbits from a variety of sources that call out trends and dynamics that AEC firms and their clients can’t ignore.
Some examples:
•From 2017 to 2027, it’s predicted that the U.S. will face a shortage of 8.2 million laborers—the most significant deficit in the past 50 years. “To succeed, organizations must put people first: investing in the individual, diversifying work spaces, and reinforcing a shared culture and mission,” states Gensler.
•“By 2020, 31 billion devices and 4.8 billion people will be connected to the Internet,” according to the research firm Gartner.
•Global coworking spaces will grow from 14,411 in 2017 to over 30,000 in 2022. The number of worldwide coworking members will nearly triple to over five million.
•Forbes estimated last year that there could be 10 million self-driving cars on the road by 2020. The Gensler Research Institute predicts autonomous vehicles will completely change cities. “Building form will change radically as design is dictated less—or not at all—by parking requirements, which will decrease dramatically.”
•Credit Suisse predicts that as online sales march toward 35% of all retail sales by 2030 (from 17% today), between one fifth to one quarter of American malls could close by as early as 2022.
Time and again, Gensler’s forecast returns to its primary thesis: that regardless of technological advances or political and economic uncertainties, design must factor in human needs and social interactions to be effective. For instance, Gensler foresees the next generation of office building as drawing employees back into the office. “Mobility will remain an important part of work, but the value of face-to-face remains undisputed,” the report states. “On-site spaces that support a variety of work modes—including social—create dynamic developments and yield longer-term tenants.”

The Boston Consulting Group's office in New York City features staircases that facilitate floor-to-floor interaction and employee movement. Image: Gensler
That prediction dovetails with Gensler’s expectation that multipurpose buildings “are the future,” and that smart buildings “are critical to the workplace experience.” But as data multiply exponentially, “companies will need to expand their capabilities to harness and interpret their internal workplace data.”
Lifestyle design is now reckoning with trends that are making single-use spaces obsolete. Frictionless, seamless design is becoming ubiquitous, with convenience being a differentiator, as consumers take more control of their experiences in ways that shape, and reshape, brand identities.
Gensler sees “smart cities” in terms of their adaptability and resilience. As engines of innovation, cities “are nurturing a new mix” of businesses and people. Their leaders are in the vanguard of climate action “because they depend on it” for survival and growth. And wellness is the new measure of livability. “Health has become a major factor in urban and community planning, as research and public awareness about the link between them grows,” the report states.
Related Stories
Office Buildings | Jun 9, 2015
Hines planning $300 million office tower for Denver skyline
Designed by Pickard Chilton, the 640,000-sf tower is geared for large-scale tenants, with features like floor-to-ceiling glass, a 5,000-sf fitness center, a tenant lounge, and a series of outdoor terraces.
Contractors | Jun 5, 2015
FMI's quarterly survey finds contractors mostly optimistic about their growth
The overall economy, as well as the economy in which they do business, might be down, but contractor panelists who provided these insights still see nonresidential construction on the upswing, according to FMI’s latest report.
Architects | Jun 3, 2015
LEGO: An introduction to design
LEGO has changed a lot over the years, but has that been a good thing for encouraging creativity?
Cultural Facilities | Jun 2, 2015
Snøhetta and Dialog to revitalize Willamette Falls area in Oregon
As part of the plan, an abandoned paper mill will be repurposed, while landscaping and running trails will be added.
Contractors | Jun 1, 2015
Nonresidential construction spending surges in April
Nonresidential construction is up by a solid 8.8% over the past year, consistent with ABC's forecast of high single-digit growth.
Office Buildings | Jun 1, 2015
Can you make a new building as cool as a warehouse?
Just as we looked at that boarded up warehouse and thought it could be something other, office towers can be reborn, writes CannonDesign's Robert Benson.
Fire and Life Safety | May 27, 2015
7 bold applications and innovations for fire and life safety
BD+C’s roundup features colorful sprinklers for offices, hotels, museums; a fire-rated curtain wall at a transit hub in Manhattan; a combination CO/smoke detector; and more.
BIM and Information Technology | May 27, 2015
4 projects honored with AIA TAP Innovation Awards for excellence in BIM and project delivery
Morphosis Architects' Emerson College building in Los Angeles and the University of Delaware’s ISE Lab are among the projects honored by AIA for their use of BIM/VDC tools.
Healthcare Facilities | May 27, 2015
Rochester, Minn., looks to escape Twin Cities’ shadow with $6.5 billion biotech development
The 20-year plan would also be a boon to Mayo Clinic, this city’s best-known address.
BIM and Information Technology | May 26, 2015
Lego-like model building kit was created by an architect for architects
Arckit, as the system is called, was designed to a 1:48 scale, making it easy to create models accurate to the real-life, physical building projected.

















