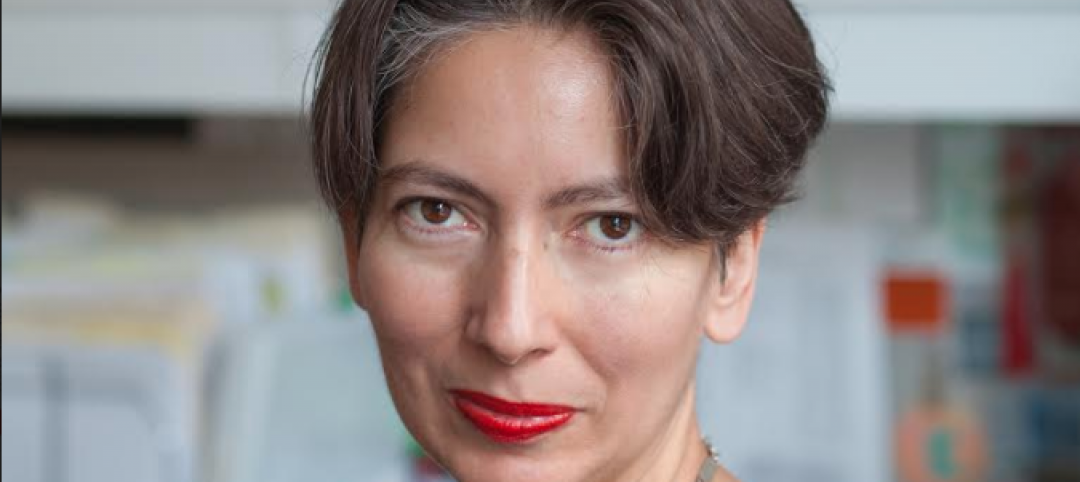When it comes to toilets, nobody does them quite like Japan. Often times equipped with lights, multiple settings, and remote controls with more buttons than most modern day television remotes, Japan looks at toilets as a symbol of its world-renowned hospitality culture.
But even in Japan, the stigma surrounding public toilets exists; they can be dirty, stinky, and a place where one wants to spend as little time as possible. But now, thanks to The Tokyo Toilet project, 16 designers and architects from around the world are redesigning 17 public toilet locations throughout Shibuya to make it a much more pleasant experience when nature calls away from home.
Five toilet locations, including two from Pritzker Prize-winning architect Shigeru Ban, have already opened on July 31 and Aug. 7. Shigeru Ban’s designs, located in Yoyogi Fukamachi Mini Park and Haru-No-Ogawa Community Park, feature an all glass design that allows people to see from the outside if the restroom is clean, as well as if anyone is currently inside. Once a stall is locked, the glass turns opaque. At night, the restrooms light up like lanterns in the park.
 Yoyogi Fukamachi mini park clear glass.
Yoyogi Fukamachi mini park clear glass.
 Yoyogi Fukamachi mini park opaque glass.
Yoyogi Fukamachi mini park opaque glass.
The restroom located in Ebisu East Park, designed by architect Fumihiko Maki, functions as both a public restroom and as a public space that serves as a park pavilion equipped with a rest area. A fourth restroom, located in Higashi Sanchome and designed by product designer Nao Tamura, features a completely red exterior with a design inspired by Origata, a traditional Japanese method of decorative wrapping. The restroom includes three separate spaces to redefine the way a public bathroom establishes personal space.
 Ebisu East Park.
Ebisu East Park.
The fifth restroom, located in Ebisu Park and designed by interior designer Masamichi Katayama/Wonderwall, takes its inspiration from a Kawaya, a hut that stood over a river. The purposefully ambiguous space is simultaneously an object and a toilet by randomly combining 15 concrete walls. The spaces between the walls lead users into three different areas designed for men, women, and everyone.
All of the facilities will be maintained by the Nippon Foundation, the Shibuya City Government, and the Shibuya Tourism Association. The remaining facilities are tentatively scheduled to open between Sept. 7, 2020 and the end of 2021.
 Higasi Sanchome.
Higasi Sanchome.
Related Stories
Multifamily Housing | Jan 24, 2018
Apartment rent rates jump 2.5% in 2017, led by small and mid-sized markets
The average price for one-bedroom units increased the most.
Architects | Jan 24, 2018
Danish design firm Schmidt Hammer Lassen Architects joins Perkins+Will
Partnership expands Schmidt Hammer Lassen’s capacity for international growth; complements Perkins+Will’s design philosophy and strengthens the firm’s cultural practice.
Hotel Facilities | Jan 24, 2018
U.S. hotel markets with the largest construction pipelines
Dallas, Houston, and New York lead the way, with more than 460 hotel projects in the works.
Architects | Jan 24, 2018
Strong finish for architecture billings in 2017
The Architecture Billings Index concluded the year in positive terrain, with the December reading capping off three straight months of growth in design billings.
Architects | Jan 19, 2018
CTBUH announces global finalist projects for annual awards program
The Lotte World Tower, in Seoul, and 150 N. Riverside, in Chicago, are among the finalists.
Architects | Jan 10, 2018
NELSON and FRCH Design Worldwide are merging
Their chief executives will manage the company jointly, by region.
Architects | Jan 10, 2018
7 steps to ending a low growth cycle
Here are the top 10 marketing techniques as rated by high-growth firms and how they compare to their no-growth counterparts.
Architects | Jan 8, 2018
ZGF Founding Partner Robert Frasca, 84, passes away
Frasca was a driving force in transforming the architectural firm from its early beginnings as a regional office into one of the nation’s largest practices, with 600 design professionals across six offices in the U.S. and Canada.
Architects | Jan 8, 2018
Catherine Selby joins Dattner Architects’ partners group
Selby joins Principals Paul Bauer AIA; Richard Dattner FAIA; Jeff Dugan AIA; Beth Greenberg AIA; Daniel Heuberger AIA, LEED AP; Kirsten Sibilia Assoc. AIA; William Stein FAIA; and John Woelfling AIA, LEED AP in leading the 115-person firm.
















