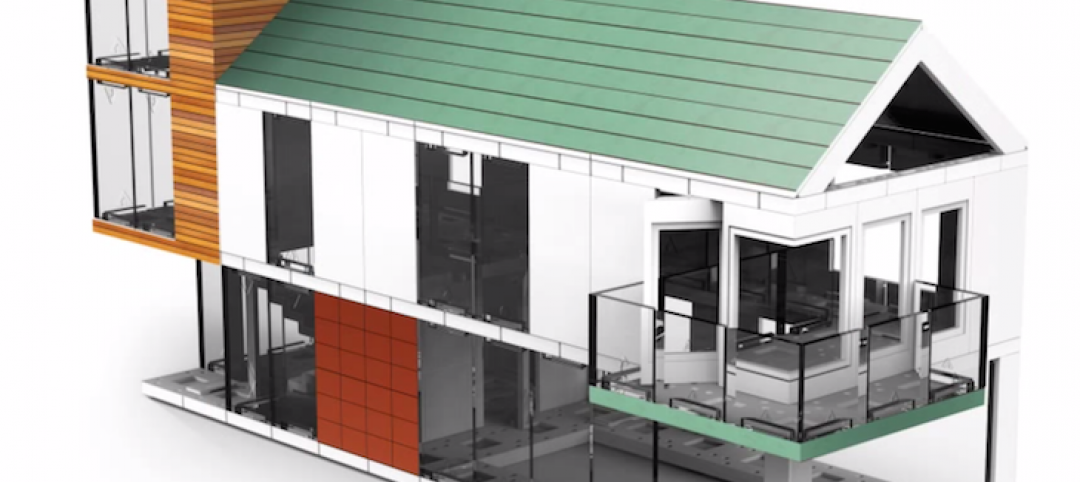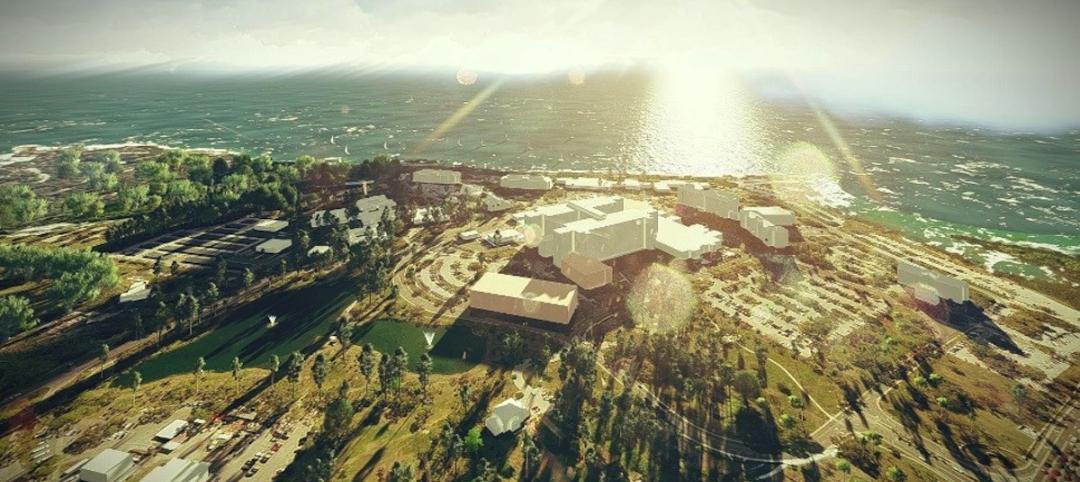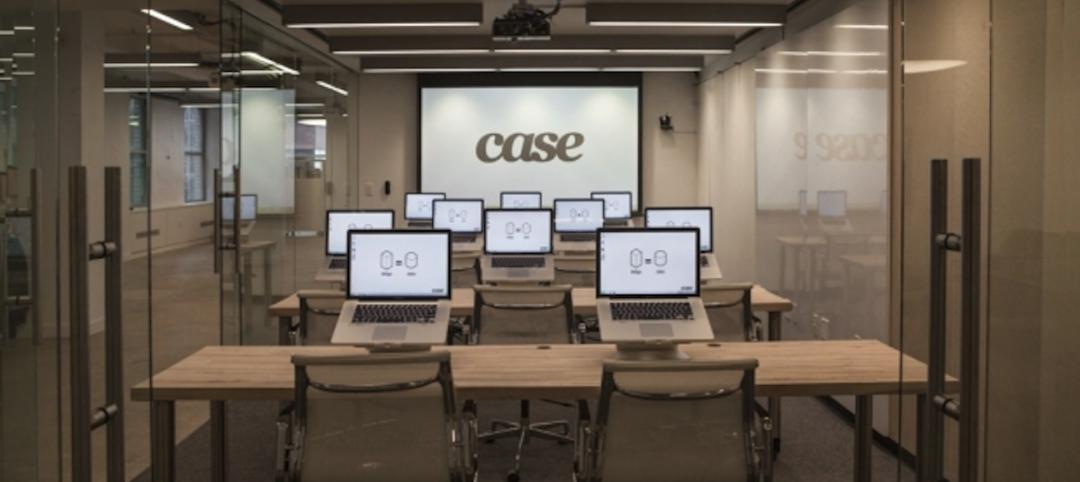When it comes to toilets, nobody does them quite like Japan. Often times equipped with lights, multiple settings, and remote controls with more buttons than most modern day television remotes, Japan looks at toilets as a symbol of its world-renowned hospitality culture.
But even in Japan, the stigma surrounding public toilets exists; they can be dirty, stinky, and a place where one wants to spend as little time as possible. But now, thanks to The Tokyo Toilet project, 16 designers and architects from around the world are redesigning 17 public toilet locations throughout Shibuya to make it a much more pleasant experience when nature calls away from home.
Five toilet locations, including two from Pritzker Prize-winning architect Shigeru Ban, have already opened on July 31 and Aug. 7. Shigeru Ban’s designs, located in Yoyogi Fukamachi Mini Park and Haru-No-Ogawa Community Park, feature an all glass design that allows people to see from the outside if the restroom is clean, as well as if anyone is currently inside. Once a stall is locked, the glass turns opaque. At night, the restrooms light up like lanterns in the park.
 Yoyogi Fukamachi mini park clear glass.
Yoyogi Fukamachi mini park clear glass.
 Yoyogi Fukamachi mini park opaque glass.
Yoyogi Fukamachi mini park opaque glass.
The restroom located in Ebisu East Park, designed by architect Fumihiko Maki, functions as both a public restroom and as a public space that serves as a park pavilion equipped with a rest area. A fourth restroom, located in Higashi Sanchome and designed by product designer Nao Tamura, features a completely red exterior with a design inspired by Origata, a traditional Japanese method of decorative wrapping. The restroom includes three separate spaces to redefine the way a public bathroom establishes personal space.
 Ebisu East Park.
Ebisu East Park.
The fifth restroom, located in Ebisu Park and designed by interior designer Masamichi Katayama/Wonderwall, takes its inspiration from a Kawaya, a hut that stood over a river. The purposefully ambiguous space is simultaneously an object and a toilet by randomly combining 15 concrete walls. The spaces between the walls lead users into three different areas designed for men, women, and everyone.
All of the facilities will be maintained by the Nippon Foundation, the Shibuya City Government, and the Shibuya Tourism Association. The remaining facilities are tentatively scheduled to open between Sept. 7, 2020 and the end of 2021.
 Higasi Sanchome.
Higasi Sanchome.
Related Stories
BIM and Information Technology | May 26, 2015
Lego-like model building kit was created by an architect for architects
Arckit, as the system is called, was designed to a 1:48 scale, making it easy to create models accurate to the real-life, physical building projected.
BIM and Information Technology | May 26, 2015
Moore's Law and the future of urban design
SmithGroupJJR's Stephen Conschafter, urban designer and planner, discusses his thoughts on the 50th anniversary of Moore's Law and how technology is transforming urban design.
Architects | May 26, 2015
AIA design competition creates portable, temporary housing for the homeless
The winning design from the AIA's "A Safe Place" competition was built at the AIA convention in Atlanta and later donated to a local non-profit partner.
BIM and Information Technology | May 21, 2015
How AEC firms should approach BIM training
CASE Founding Partner Steve Sanderson talks about the current state of software training in the AEC industry and common pitfalls in AEC training.
Architects | May 20, 2015
Architecture billings remain stuck in winter slowdown
Regional business conditions continue to thrive in the South and West
University Buildings | May 19, 2015
Special Report: How your firm can help struggling colleges and universities meet their building project goals
Building Teams that want to succeed in the higher education market have to help their clients find new funding sources, control costs, and provide the maximum value for every dollar.
University Buildings | May 19, 2015
Renovate or build new: How to resolve the eternal question
With capital budgets strained, renovation may be an increasingly attractive money-saving option for many college and universities.
University Buildings | May 19, 2015
KU Jayhawks take a gander at a P3 development
The P3 concept is getting a tryout at the University of Kansas, where state funding for construction has fallen from 20% of project costs to about 11% over the last 10 years.
Multifamily Housing | May 19, 2015
Zaha Hadid unveils 'interlocking lattice' design for luxury apartments in Monterrey, Mexico
Hadid's scheme was inspired by the Mexican tradition of interlocking lattice geometries.
Retail Centers | May 18, 2015
ULI forecast sees clear skies for real estate over next three years
With asset availability declining in several sectors, rents and transactions should rise.















