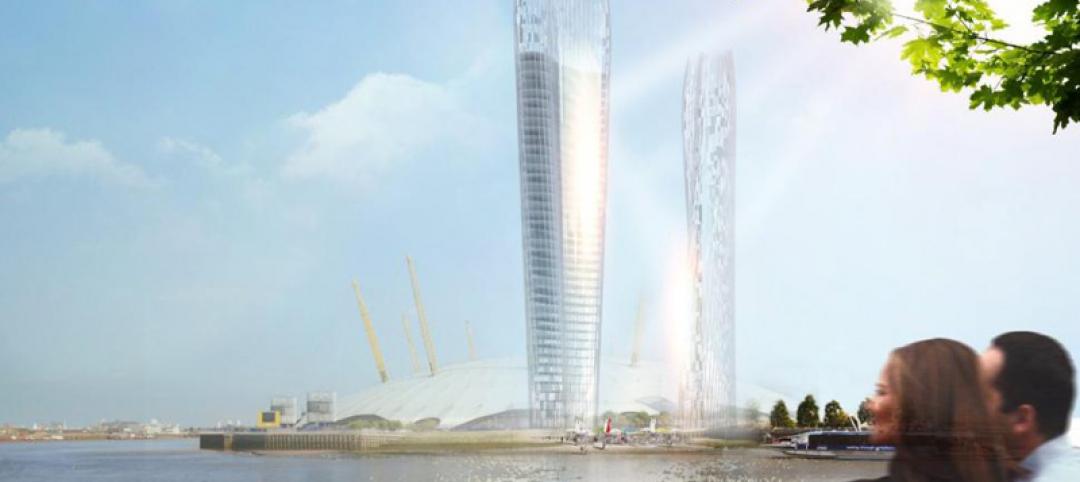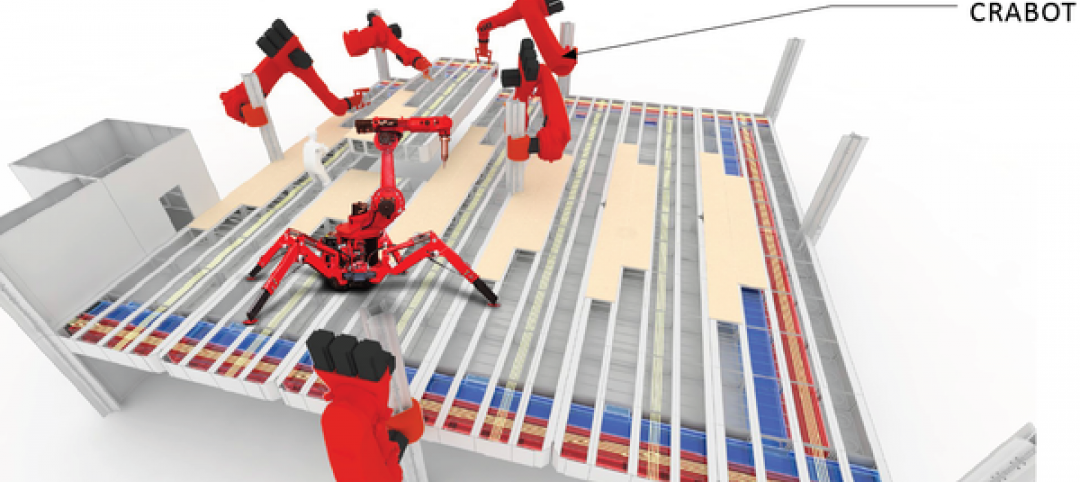When it comes to toilets, nobody does them quite like Japan. Often times equipped with lights, multiple settings, and remote controls with more buttons than most modern day television remotes, Japan looks at toilets as a symbol of its world-renowned hospitality culture.
But even in Japan, the stigma surrounding public toilets exists; they can be dirty, stinky, and a place where one wants to spend as little time as possible. But now, thanks to The Tokyo Toilet project, 16 designers and architects from around the world are redesigning 17 public toilet locations throughout Shibuya to make it a much more pleasant experience when nature calls away from home.
Five toilet locations, including two from Pritzker Prize-winning architect Shigeru Ban, have already opened on July 31 and Aug. 7. Shigeru Ban’s designs, located in Yoyogi Fukamachi Mini Park and Haru-No-Ogawa Community Park, feature an all glass design that allows people to see from the outside if the restroom is clean, as well as if anyone is currently inside. Once a stall is locked, the glass turns opaque. At night, the restrooms light up like lanterns in the park.
 Yoyogi Fukamachi mini park clear glass.
Yoyogi Fukamachi mini park clear glass.
 Yoyogi Fukamachi mini park opaque glass.
Yoyogi Fukamachi mini park opaque glass.
The restroom located in Ebisu East Park, designed by architect Fumihiko Maki, functions as both a public restroom and as a public space that serves as a park pavilion equipped with a rest area. A fourth restroom, located in Higashi Sanchome and designed by product designer Nao Tamura, features a completely red exterior with a design inspired by Origata, a traditional Japanese method of decorative wrapping. The restroom includes three separate spaces to redefine the way a public bathroom establishes personal space.
 Ebisu East Park.
Ebisu East Park.
The fifth restroom, located in Ebisu Park and designed by interior designer Masamichi Katayama/Wonderwall, takes its inspiration from a Kawaya, a hut that stood over a river. The purposefully ambiguous space is simultaneously an object and a toilet by randomly combining 15 concrete walls. The spaces between the walls lead users into three different areas designed for men, women, and everyone.
All of the facilities will be maintained by the Nippon Foundation, the Shibuya City Government, and the Shibuya Tourism Association. The remaining facilities are tentatively scheduled to open between Sept. 7, 2020 and the end of 2021.
 Higasi Sanchome.
Higasi Sanchome.
Related Stories
High-rise Construction | Mar 16, 2015
NBBJ creates 'shadowless' skyscraper concept for proposed UK development
A team of architects from the London branch of NBBJ used computer algorithms to generate a dual-tower design that maximizes sunlight reflections to eliminate the buildings' shadows.
Healthcare Facilities | Mar 16, 2015
Healthcare planning in a post-ACA world: 3 strategies for success
Healthcare providers are seeking direction on how to plan for a value-based world while still very much operating in a volume-based market. CBRE Healthcare's Curtis Skolnick offers helpful strategies.
Resort Design | Mar 16, 2015
Giancarlo Zema Design Group unveils plans for semi-submerged resort in Qatar
The resort will have four semi-submerged hotels that look similar to super-yachts, each including 75 luxury suites with private terraces.
Mixed-Use | Mar 13, 2015
Dubai announces mega waterfront development Aladdin City
Planned on 4,000 acres in the Dubai Creek area, the towers will be covered in gold lattice and connected via air-conditioned bridges.
Contractors | Mar 13, 2015
Construction materials prices rise for first time in six months
The largest monthly gain in petroleum prices in over three years caused construction materials prices to expand 0.4% in February, ending a six-month streak when prices failed to rise, according to the Bureau of Labor Statistics.
High-rise Construction | Mar 12, 2015
Developers confirm Renzo Piano’s contribution in Sydney harbor overhaul
If the entire development is approved, One Sydney Harbour will be Piano’s second project in Australia.
High-rise Construction | Mar 12, 2015
Foster and Partners designs 'The One' in Toronto
Developer Sam Mizrahi worked with Foster and Partners and Core Architects to design Toronto's tallest skyscraper aside from the CN Tower, The One, which will house a luxury shopping mall and condos.
Contractors | Mar 12, 2015
Construction demand exploding in 2015, but costs complicate recovery
Raw materials and labor costs temper expectations for soaring profits.
Codes and Standards | Mar 12, 2015
Energy Trust of Oregon offers financial incentives for net-zero buildings
The organization is offering technical assistance along with financial benefits.
BIM and Information Technology | Mar 11, 2015
Google plans to use robots, cranes to manipulate modular offices at its new HQ
Its visions of “crabots” accentuate the search-engine giant’s recent fascination with robotics and automation.















