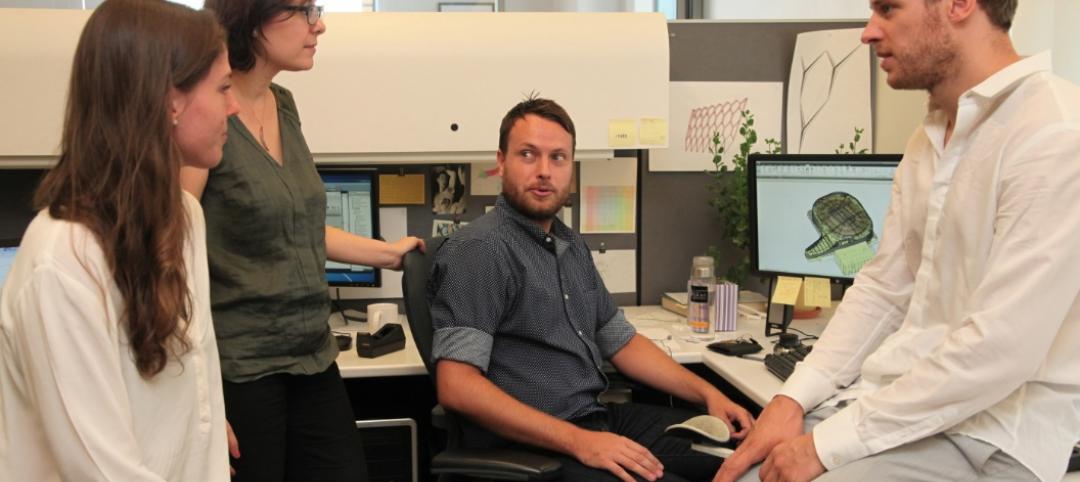At first glance, the sensuous curves of the 82-story Aqua building on North Columbus Drive and the sleekly horizontal lines of the Media Production Center of Columbia College Chicago, at 16th and State Streets, appear to have little in common.
But both sprang from the imagination and innovative spirit of Jeanne Gang, a 2011 MacArthur Fellowship winner described by the foundation as "an architect challenging the aesthetic and technical possibilities of the art form in a wide range of structures."
To Gang, 47, the desire to avoid conventional approaches arises from the specific needs of whatever building she's designing.
"The way that I start a project is by thinking of working with a material and working within the many constraints of the project," says Gang.
"A lot of people these days start with a form and then try to work the functions and the materials into it, and we really work from the other side of that."
The aforementioned Aqua building stands as a case in point. For all the visual poetry of the building's façade, with its distinct balcony shapes for each floor, Gang was trying to address the experiences of those who would live there, she says.
"The whole reason for doing a high-rise – making it possible for a lot of people to live in a very small footprint – is very appealing to me, because it's more sustainable," adds Gang.
"On that particular site, the whole idea is to be able to get views for people. By pulling in and out (the placement of the balconies), people can see in and out of buildings (nearby) and get views they wouldn't ordinarily see."
Yet this gently undulating effect was possible because Gang employed new technologies in shaping the building's concrete floor plates. By using the latest digital tools in her office and at the site, Gang could shape the concrete so that each floor of the building had a different contour.
"A lot of people treat (concrete) so it looks like stone," says Gang, "but it's liquid and capable of being fluid."
Another Gang creation unfolds inside Columbia College's Media Production Center, where film students learn to create the illusion of depth on the flat screen.
"We thought we would try to embody that in three dimensions inside the building," adds Gang, in explaining why she opted to "create windows that cut through the building, (so) you create these sequences of space," she says. The students are "learning how to make film, and they're in a space that's kind of compatible with it."
If Gang's rising international profile suggests she doesn't need the $500,000 prize or cachet of the MacArthur Fellowship, she offers another perspective. The money, she says, can underwrite research that's not funded by clients; and the MacArthur imprimatur holds personal meaning, she says.
"It's a vote of confidence that other people think that what you're doing is interesting and worthwhile," she says. "It's a vote for us for what we're going to do in the future." BD+C
Related Stories
| Nov 7, 2014
World's best new skyscraper: Sydney's vegetated One Central Park honored by CTBUH
The Jean Nouvel-designed tower tops the list of 88 entries in the 13th annual Council on Tall Buildings and Urban Habitat Awards.
| Nov 7, 2014
NORD Architects releases renderings for Marine Education Center in Sweden
The education center will be set in a landscape that includes small ponds and plantings intended to mimic an assortment of marine ecologies and create “an engaging learning landscape” for visitors to experience nature hands-on.
Sponsored | | Nov 6, 2014
To build your strongest team, don't hire clones
To attract and keep talented individuals who are different than you, Entrepreneur magazine suggests a few foundational principles. SPONSORED CONTENT
| Nov 6, 2014
Hines planning tall wood office building in Minneapolis
The Houston-based developer is planning a seven-story wood-framed office building in Minneapolis’ North Loop that will respect the neighborhood’s historic warehouse district look.
| Nov 6, 2014
Studio Gang Architects will convert power plant into college recreation center
The century-old power plant will be converted into a recreation facility with a coffee shop, lounges, club rooms, a conference center, lecture hall, and theater, according to designboom.
Sponsored | | Nov 6, 2014
Drilling deeper: On the ground insights from the Marcellus Shale region
The Marcellus Shale region is expansive, stretching from upstate New York through Pennsylvania to West Virginia. It’s an exciting time to live and work in the area. SPONSORED CONTENT
| Nov 5, 2014
AEC firms leverage custom scripts to bridge the ‘BIM language gap'
Without a common language linking BIM/VDC software platforms, firms seek out interoperability solutions to assist with the data transfer between design tools.
| Nov 5, 2014
Survey: More than 75% of workload takes place without face-to-face interactions
With the rise of technology, much of the workday—even the most productive morning hours—is spent corresponding via email or conference call, according to a recent survey of corporate workers by Mancini•Duffy.
| Nov 5, 2014
The architects behind George Lucas' planned Chicago museum unveil 'futuristic pyramid'
Preliminary designs for the $300 million George Lucas Museum of Narrative Art have been unveiled, and it looks like a futuristic, curvy pyramid.
Sponsored | | Nov 5, 2014
How to maximize affordability and sustainability through all-wood podiums
Wood podium construction takes an age-old material and moves it into the 21st century.

















