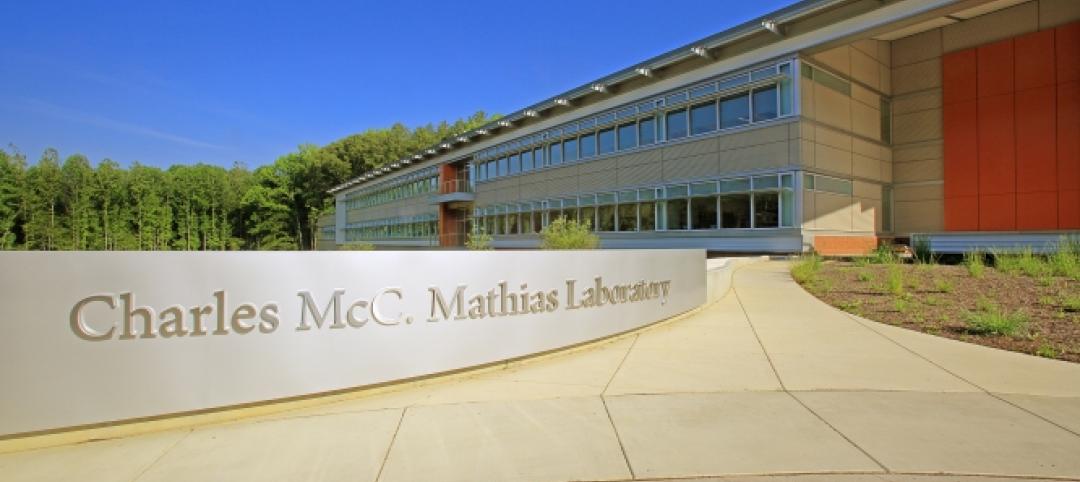At first glance, the sensuous curves of the 82-story Aqua building on North Columbus Drive and the sleekly horizontal lines of the Media Production Center of Columbia College Chicago, at 16th and State Streets, appear to have little in common.
But both sprang from the imagination and innovative spirit of Jeanne Gang, a 2011 MacArthur Fellowship winner described by the foundation as "an architect challenging the aesthetic and technical possibilities of the art form in a wide range of structures."
To Gang, 47, the desire to avoid conventional approaches arises from the specific needs of whatever building she's designing.
"The way that I start a project is by thinking of working with a material and working within the many constraints of the project," says Gang.
"A lot of people these days start with a form and then try to work the functions and the materials into it, and we really work from the other side of that."
The aforementioned Aqua building stands as a case in point. For all the visual poetry of the building's façade, with its distinct balcony shapes for each floor, Gang was trying to address the experiences of those who would live there, she says.
"The whole reason for doing a high-rise – making it possible for a lot of people to live in a very small footprint – is very appealing to me, because it's more sustainable," adds Gang.
"On that particular site, the whole idea is to be able to get views for people. By pulling in and out (the placement of the balconies), people can see in and out of buildings (nearby) and get views they wouldn't ordinarily see."
Yet this gently undulating effect was possible because Gang employed new technologies in shaping the building's concrete floor plates. By using the latest digital tools in her office and at the site, Gang could shape the concrete so that each floor of the building had a different contour.
"A lot of people treat (concrete) so it looks like stone," says Gang, "but it's liquid and capable of being fluid."
Another Gang creation unfolds inside Columbia College's Media Production Center, where film students learn to create the illusion of depth on the flat screen.
"We thought we would try to embody that in three dimensions inside the building," adds Gang, in explaining why she opted to "create windows that cut through the building, (so) you create these sequences of space," she says. The students are "learning how to make film, and they're in a space that's kind of compatible with it."
If Gang's rising international profile suggests she doesn't need the $500,000 prize or cachet of the MacArthur Fellowship, she offers another perspective. The money, she says, can underwrite research that's not funded by clients; and the MacArthur imprimatur holds personal meaning, she says.
"It's a vote of confidence that other people think that what you're doing is interesting and worthwhile," she says. "It's a vote for us for what we're going to do in the future." BD+C
Related Stories
| Sep 22, 2014
Biloxi’s new Maritime and Seafood Industry Museum is like a ship in a bottle
Nine years after the Museum of Maritime and Seafood Industry in Biloxi, Miss., was damaged by Hurricane Katrina’s 30-foot tidal surge, the museum reopened its doors in a brand new, H3-designed building.
| Sep 22, 2014
Swanke-designed Eurasia Tower opens in Moscow
The 72-story tower—the first mixed-use, steel tower in Russia—is located within the new, 30 million-sf, 148-acre Moscow International Business Center.
| Sep 22, 2014
USGBC names 2014 Best of Buildings Award winners
The Best of Building Awards celebrate the year’s best products, projects, organizations and individuals making an impact in green building.
| Sep 20, 2014
Healthcare conversion projects: 5 hard-earned lessons from our experts
Repurposing existing retail and office space is becoming an increasingly popular strategy for hospital systems to expand their reach from the mother ship. Our experts show how to avoid the common mistakes that can sabotage outpatient adaptive-reuse projects.
| Sep 19, 2014
Smithsonian Institution opens LEED Platinum lab facility
The Charles McC. Mathias Laboratory will emit 37% less CO2 than a comparable lab that does not meet LEED-certification standards.
| Sep 19, 2014
8 hot healthcare projects win interior design awards
Winners of IIDA's 2014 Healthcare Interior Design Competition include Perkins+Will, AECOM, Buffalo Design, and SmithGroupJJR, for projects from Cincinnati to Toronto.
| Sep 18, 2014
Final designs unveiled for DC's first elevated park
OMA, Höweler + Yoon, NEXT Architects, and Cooper, Robertson & Partners have just released their preliminary design proposals for what will be known as the 11th Street Bridge Park.
| Sep 17, 2014
Arquitectonica's hairpin-shaped tower breaks ground in Miami
Rising above Biscayne Bay, the 305-meter tower will include three viewing decks, a restaurant, nightclub, and exhibition space.
| Sep 17, 2014
Atlanta Braves break ground on mixed-use ballpark development
SunTrust Park will be constructed by American Builders 2017, a joint venture between Brasfield & Gorrie, Mortenson Construction, Barton Malow Company, and New South Construction.
| Sep 17, 2014
The doctor is in: New consortium to fund research of design's influence on public health
The AIA Design & Health Research Consortium has organized its design and health initiative around six evidence-based approaches.

















