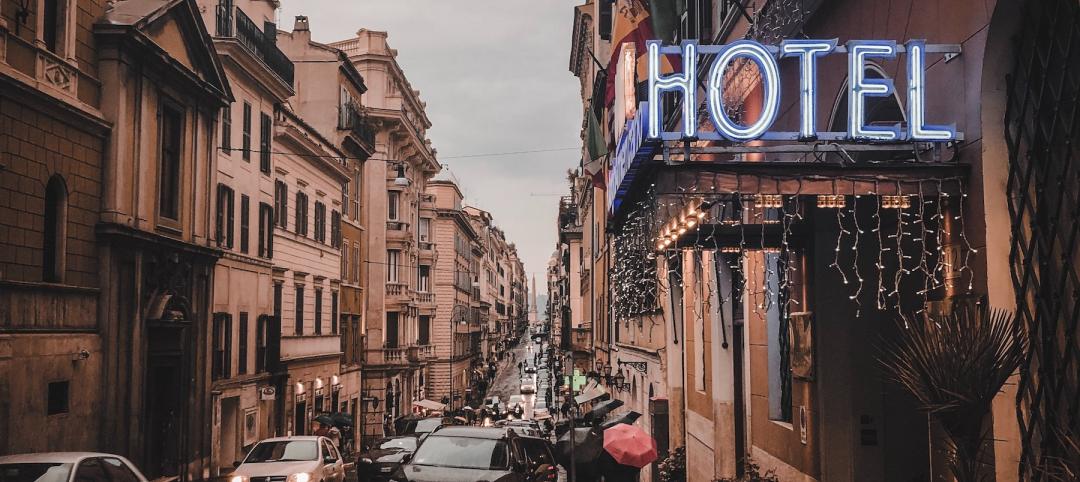At first glance, the sensuous curves of the 82-story Aqua building on North Columbus Drive and the sleekly horizontal lines of the Media Production Center of Columbia College Chicago, at 16th and State Streets, appear to have little in common.
But both sprang from the imagination and innovative spirit of Jeanne Gang, a 2011 MacArthur Fellowship winner described by the foundation as "an architect challenging the aesthetic and technical possibilities of the art form in a wide range of structures."
To Gang, 47, the desire to avoid conventional approaches arises from the specific needs of whatever building she's designing.
"The way that I start a project is by thinking of working with a material and working within the many constraints of the project," says Gang.
"A lot of people these days start with a form and then try to work the functions and the materials into it, and we really work from the other side of that."
The aforementioned Aqua building stands as a case in point. For all the visual poetry of the building's façade, with its distinct balcony shapes for each floor, Gang was trying to address the experiences of those who would live there, she says.
"The whole reason for doing a high-rise – making it possible for a lot of people to live in a very small footprint – is very appealing to me, because it's more sustainable," adds Gang.
"On that particular site, the whole idea is to be able to get views for people. By pulling in and out (the placement of the balconies), people can see in and out of buildings (nearby) and get views they wouldn't ordinarily see."
Yet this gently undulating effect was possible because Gang employed new technologies in shaping the building's concrete floor plates. By using the latest digital tools in her office and at the site, Gang could shape the concrete so that each floor of the building had a different contour.
"A lot of people treat (concrete) so it looks like stone," says Gang, "but it's liquid and capable of being fluid."
Another Gang creation unfolds inside Columbia College's Media Production Center, where film students learn to create the illusion of depth on the flat screen.
"We thought we would try to embody that in three dimensions inside the building," adds Gang, in explaining why she opted to "create windows that cut through the building, (so) you create these sequences of space," she says. The students are "learning how to make film, and they're in a space that's kind of compatible with it."
If Gang's rising international profile suggests she doesn't need the $500,000 prize or cachet of the MacArthur Fellowship, she offers another perspective. The money, she says, can underwrite research that's not funded by clients; and the MacArthur imprimatur holds personal meaning, she says.
"It's a vote of confidence that other people think that what you're doing is interesting and worthwhile," she says. "It's a vote for us for what we're going to do in the future." BD+C
Related Stories
Building Team | Oct 27, 2022
Who are you? Four archetypes shaping workspaces
The new lifestyle of work requires new thinking about the locations where people work, what their workflow looks like, and how they are performing their best work.
Codes and Standards | Oct 27, 2022
Florida’s Surfside-inspired safety law puts pressure on condo associations
A Florida law intended to prevent tragedies like the Surfside condominium collapse will place a huge financial burden on condo associations and strain architecture and engineering resources in the state.
University Buildings | Oct 27, 2022
The Collaboratory Building will expand the University of Florida’s School of Design, Construction, and Planning
Design firm Brooks + Scarpa recently broke ground on a new addition to the University of Florida’s School of Design, Construction, and Planning (DCP).
Building Team | Oct 26, 2022
The U.S. hotel construction pipeline shows positive growth year-over-year at Q3 2022 close
According to the third quarter Construction Pipeline Trend Report for the United States from Lodging Econometrics (LE), the U.S. construction pipeline stands at 5,317 projects/629,489 rooms, up 10% by projects and 6% rooms Year-Over-Year (YOY).
Data Centers | Oct 25, 2022
Virginia county moves to restrict the growth of new server farms
Loudoun County, Va., home to the largest data center cluster in the world known as Data Center Alley, recently took steps to prohibit the growth of new server farms in certain parts of the county.
Museums | Oct 25, 2022
Seattle Aquarium’s new Ocean Pavilion emphasizes human connection to oceans
Seattle Aquarium’s new Ocean Pavilion, currently under construction, features several exhibits that examine the human connection with the Earth’s oceans.
Energy-Efficient Design | Oct 24, 2022
Roadmap shows how federal buildings can reach zero embodied carbon emissions by 2050
The Rocky Mountain Institute (RMI) has released a roadmap that it says charts a path for federal buildings projects to achieve zero embodied carbon emissions by 2050.
Higher Education | Oct 24, 2022
Wellesley College science complex modernizes facility while preserving architectural heritage
A recently completed expansion and renovation of Wellesley College’s science complex yielded a modernized structure for 21st century STEM education while preserving important historical features.
Transportation & Parking Facilities | Oct 20, 2022
How to comply with NYC Local Law 126 parking garage inspection rules
Effective January 1, 2022, New York City requires garage owners to retain a specially designated professional engineer to conduct an assessment and file a report at least once every six years. Hoffmann Architects + Engineers offers tips and best practices on how to comply with NYC Local Law 126 parking garage inspection rules.
Architects | Oct 20, 2022
Michael Graves Architecture acquires Jose Carballo Architectural Group
Michael Graves Architecture (MG), an award-winning global leader in planning, architecture, and interior design based in Princeton, NJ, announces the acquisition of Jose Carballo Architectural Group (JCAG), a New Jersey-based architecture firm.

















