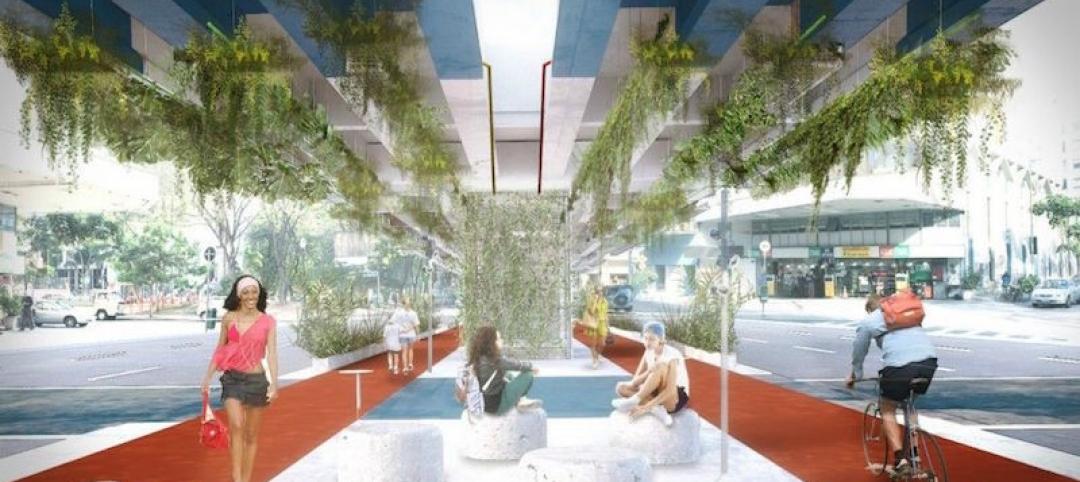The Virginia State Capitol Building—originally designed by Thomas Jefferson and almost as old as the nation itself—has proudly served as the oldest continuously used Capitol in the U.S.
But more than two centuries of wear and tear put the historical landmark at the head of the line for restoration.
The Building Team—led by the Gilbane Building and Christman Companies—installed entirely new M/E/P systems and added a 27,000-sf underground expansion featuring a visitors' center and ADA-compliant main entrance, office space and meeting rooms, and improved centralized security management.
However, digging near the building's foundation to create the underground expansion was no simple task. To prevent the building from moving, a slurry wall had to be constructed in a six-month process that involved excavating 10-foot sections, pumping bentonite grout to prevent the soil from collapsing, and then replacing the grout with concrete once each section was completed.
With the new entrance, visitors pass through the surrounding landscape, avoid climbing stairs, and are treated to a spectacular view from the south portico—the way Jefferson originally intended for the building to be viewed.
“Getting the tunnel in and making it work was quite a feat,” observed BD+C Renovation Awards judge K. Nam Shiu, P.E., S.E., MISE, VP, Walker Restoration Consultants, Chicago. “This project involved a great degree of discipline.”
To preserve the Capitol's historical splendor, dating back to 1906 when the east and west wings were added, extensive inspection, study, and research had to be conducted. Core samples were taken from the portico columns and key interior locations to assess the building's condition. Radar, metal detection, thermography, and ultrasound were utilized to assess the building's structure and layout. Scientists even chiseled away at the rotunda walls to determine the original paint color.
While working on the building's exterior, it was discovered that the stucco had been sealed with paint that prevented the building from breathing, thereby creating moisture and mold problems. Every speck of paint had to be removed, but due to the building's historical significance, only free-standing scaffolding could be utilized.
The stucco also had to be stripped so that damaged bricks could be replaced. Deteriorated mortar joints had to be tuck pointed with fresh, waterproof mortar. Finally, natural hydraulic lime stucco was applied to allow the building to breathe.
While all of the exterior doors were replaced and the building received a new roof, the original windows were temporarily removed, shipped to Kansas City, and restored. Even the original doorknobs bearing the Great Seal of Virginia were restored.
As for the Capitol's century-old granite steps, they had to be temporarily removed in sections weighing around 1,400 pounds in order to be repaired and restored. Once all the construction was completed, the steps were carefully returned to their original location.
During the meticulous process of restoring the Capitol, some areas of the building were found to be more deteriorated than projected. In addition, extensive testing of historic materials, in-depth historical research, and the application of specialized preservation techniques added to the project's complexity.
Judge Nam Shiu also pointed out the challenge of working on a hill and recognized the team's restoration efforts: “They also preserved all the environments and did not disturb the original entrance.”
The Building Team preserved Jefferson's legacy so future generations can enjoy this important American landmark.
Related Stories
University Buildings | Aug 16, 2016
New images of Rice University’s Moody Center for the Arts revealed by Michael Maltzan Architecture
The arts center will foster creativity for making and presenting works across all disciplines
Cultural Facilities | Aug 1, 2016
A retractable canopy at Hudson Yards will transform into a large performing and gallery space
The Shed could become the permanent home for New York’s Fashion Week event.
Cultural Facilities | Jun 30, 2016
Tod Williams Billie Tsien Architects selected to design Obama Presidential Center in Chicago
With experience designing cultural and academic facilities, Williams and Tsien got the nod over other search finalists like Renzo Piano, SHoP, and Adjaye Associates.
Urban Planning | Jun 9, 2016
Triptyque Architecture designs air-cleansing hanging highway garden in São Paulo
The garden would filter as much as 20% of CO2 emissions while also providing a place for cultural events and community activities.
Education Facilities | Jun 1, 2016
Gensler reveals designs for 35-acre AltaSea Campus at the Port of Los Angeles
New and renovated facilities will help researchers, educators, and visitors better understand the ocean.
Cultural Facilities | May 23, 2016
A former burial ground in Brooklyn becomes a public space whose design honors vets
The site is one of six where TKF Foundation is studying the relationship between nature, the built environment, and healing.
Cultural Facilities | May 6, 2016
Pod-shaped cable cars would be a different kind of Chicago SkyLine
Marks Barfield Architects and Davis Brody Bond designed a "gondola" network that will connect the city's Riverfront to its Navy Pier.
Performing Arts Centers | May 4, 2016
Diamond Schmitt unveils designs for Buddy Holly Hall performing arts center
The spacious and versatile complex can hold operas, plays, rock concerts, and conferences.
Cultural Facilities | May 4, 2016
World’s largest cultural center planned for Dubai
The Opera District will have a 2,000-seat theater and three residential complexes.
Cultural Facilities | Apr 28, 2016
Studio Dror designs geodesic dome to pair with the Montreal Biosphère
The aluminum dome, which honors the 50th anniversary of Expo 67, can host events year-round.
















