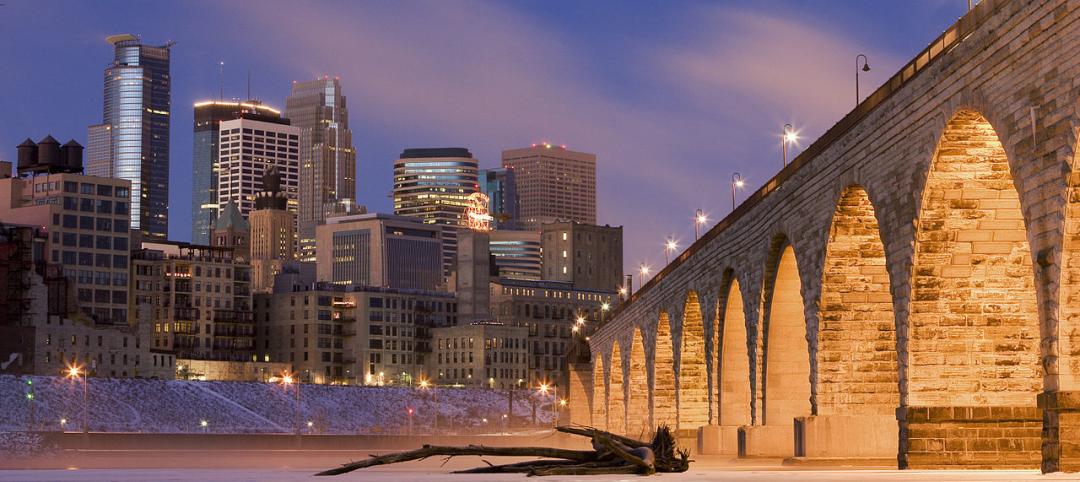The TWA Flight Center at JFK Airport, originally designed by Finnish architect Eero Saarinen in 1962, has recently completed its conversion into a 512-room hotel.
The hotel features restaurants, bars, and retail outlets housed inside the 200,000 sf former flight center. The hotel rooms are included in two hotel wings that sit behind the historic building and offer views of JFK’s runways.
See Also: This Marriott is poised to take over the title as the world’s tallest modular hotel
Also included in the renovated Flight Center is 50,000 sf of meeting and event space that can host up to 1,600 people, a rooftop infinity pool, a Lockheed Constellation L-1649A that has been transformed into a cocktail lounge, and a 10,000-sf fitness center, which the developers claim is the largest hotel gym in the world. Museum exhibitions on TWA, the Jet Age, and the midcentury modern design movement are available for guests to explore.
Because of its proximity to a busy airport, the design team needed to pay special attention to sound. Cerami Associates led the acoustic modeling and simulation process for the hotel. The firm began by establishing acoustic performance criteria by recording and measuring noise levels (from things such as traffic and jets taxiing and taking off) at various locations, including the rooftop. Cerami then compiled the data and made the acoustic projections for the guest rooms tangible through simulation. This allowed the TWA project team to experience a modeled guest room sound experience and choose the best option for achieving the quiet they were looking for. The result is a hotel that the team says is one of the world's quietest.
The hotel is the only on-airport, AirTrain-accessible hotel at JFK and is connected to JFK’s Terminal 5 via Saarinen’s flight tubes (as seen in the 2002 movie Catch Me If You Can).

1. Flight tubes to JetBlue Terminal 5
2. Hotel guestrooms
3. 50,000 sf event and conference center
4. 200,000 sf heart of the hotel with restaurants, bars, and retail
5. 10,000 sf fitness center
6. AirTrain to JFK
7. 4,000 parking spaces
Related Stories
High-rise Construction | Apr 16, 2015
Construction begins on Seattle's Tibet-inspired Potala Tower
Construction on the 41-story Potala Tower in Seattle finally kicked off following a ground-breaking ceremony seven months ago.
Hotel Facilities | Mar 27, 2015
Morphosis unveils plans for controversial high-rise hotel in tiny Alpine village
Vals is a village of roughly 1,000 people, nestled in the Alps in Switzerland. That might seem like a strange place to put a skyscraper. But don’t tell that to developer Remo Stoffel.
Hotel Facilities | Mar 25, 2015
5 trends shaping today's hospitality industry
Digital concierges, smart locks, mobile check-in. These are among the emerging trends and technologies in hospitality design.
Codes and Standards | Mar 5, 2015
Charlotte, N.C., considers rule for gender-neutral public bathrooms
A few other cities, including Philadelphia, Austin, Texas, and Washington D.C., already have gender-neutral bathroom regulations.
Hotel Facilities | Mar 4, 2015
Hotel construction pipeline reaches six-year high
After a three-year bottoming formation, the pipeline for hotel construction has posted five consecutive quarters of double-digit year-over-year growth.
| Jan 20, 2015
Daring hotel design scheme takes the shape of cut amethyst stone
The Dutch practice NL Architects designed a proposal for a chain of hotels shaped like a rock cut in half to reveal a gemstone inside.
| Jan 19, 2015
Four Seasons tower will be Boston's tallest
On Jan. 14, 2015, developer Carpenter & Company and executives from the Four Seasons broke ground on the Four Seasons Hotel & Private Residences, which will become the tallest building in Boston at 699 feet.
| Jan 7, 2015
4 audacious projects that could transform Houston
Converting the Astrodome to an urban farm and public park is one of the proposals on the table in Houston, according to news site Houston CultureMap.
| Jan 6, 2015
Tender issued for Qatar's pincer-shaped Katara Towers
The towers will house five- and six- star hotels, as well as apartments, with a total of 614 rooms on the property.
| Jan 6, 2015
Construction permits exceeded $2 billion in Minneapolis in 2014
Two major projects—a new stadium for the Minnesota Vikings NFL team and the city’s Downtown East redevelopment—accounted for about half of the total worth of the permits issued.
















