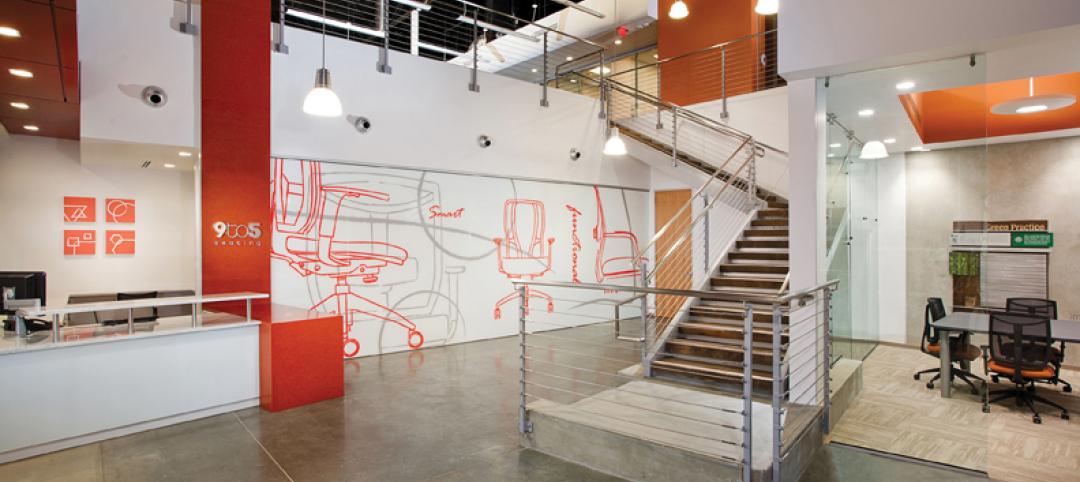JLL’s 2022 Office Fit Out Guide report provides benchmark costs to build out a range of office types across major markets in the United States and Canada. The cost benchmarks are built on the data from thousands of real-world projects, supported by detailed cost estimating models, and confirmed by local experts working across the country.
Additional variants of the COVID-19 virus delayed a mass return to the office in 2021, frustrating expectations for a timely return to normal. At the end the first quarter of 2022, hybrid work remains prevalent and the role of the office remains in flux, with firms navigating increased scrutiny around employee work-life balance in a tight labor market. The office must evolve in response to the lessons learned in the pandemic.
Where Are We Now?
The guide offers high-level guidance on what offices ready for the post-pandemic world might entail and cost.
- Supporting mobility and changing work cadences: With an estimated 64% of workers stating that they would or have considered quitting if asked to return to the office full time and no marked decline in productivity noted due to work-from-home, hybrid schedules remain a part of office worker life and a critical evaluation of how the office can best support work is underway. As a result, future office designs will place a greater emphasis on custom collaboration and community spaces, enhancing in person communication.
- Technology-centric design to support new ways of working: A workplace designed for a mobility-focused and partly remote workforce will include a greater share of conference rooms, huddle rooms, and flexibility collaboration spaces that allow for video calls and presentations designed for a virtual-first environment. Audio visual and other supportive tech infrastructure once limited to higher-end build outs is now a baseline requirement for a post-pandemic office.
- Sustainable design and new measures of costs: As almost 90 percent of the global economy is attached to a net-zero carbon goal, sustainability in the built environment has become a first-class measure of value. In order for both occupiers and landlords to achieve science based target initiatives for emissions, fit outs must support long-term sustainability goals.
- Employee wellness supported by the built environment: Part of redefining the office in a post-pandemic work is navigating the impact the built environment has on employee health. From preventing the spread of viral transmission to increasing cognitive function in the office by up to 26 percent, wellness focused design is critical to facilitating return to office at any scale and supporting productivity.
Related Stories
| Sep 11, 2012
New York City releases first energy benchmarking data for private buildings
City is first in U.S. to disclose private-sector building energy data from a mandatory benchmarking policy.
| Sep 7, 2012
Goettsch Partners designs new tower in Abu Dhabi
Al Hilal Bank’s 24-story flagship development provides contemporary office space.
| Sep 7, 2012
Suffolk awarded One Channel Center project in Boston
Firm to manage $125 million, 525,000-sf office building project.
| Sep 7, 2012
Manhattan Construction Co. to build Fairfax office building
Designed by Noritake Associates of Alexandria Virginia, the project is LEED-registered, seeking LEED Silver certification.
| Aug 21, 2012
Hong Kong’s first LEED Platinum pre-certified building opens
Environmentally-sensitive features have been incorporated, including reduced operational CO2 emissions, and providing occupiers with more choice in creating a suitable working environment.
| Aug 9, 2012
Slideshow: New renderings of 1 WTC
Upon its scheduled completion in early 2014, One World Trade Center will rise 1,776 feet to the top of its spire, making it the tallest building in the Western Hemisphere.
| Aug 9, 2012
Slideshow: New renderings of 1 WTC
Upon its scheduled completion in early 2014, One World Trade Center will rise 1,776 feet to the top of its spire, making it the tallest building in the Western Hemisphere.
| Jul 24, 2012
Dragon Valley Retail at epicenter of Yongsan International Business District
Masterplanned by architect Daniel Libeskind, the Yongsan IBD encompasses ten city blocks and includes a collection of high-rise residences and commercial buildings.
| Jul 20, 2012
2012 Giants 300 Special Report
Ranking the leading firms in Architecture, Engineering, and Construction.
| Jul 20, 2012
Office Report: Fitouts, renovations keep sector moving
BD+C's Giants 300 Top 25 AEC Firms in the Office sector.















