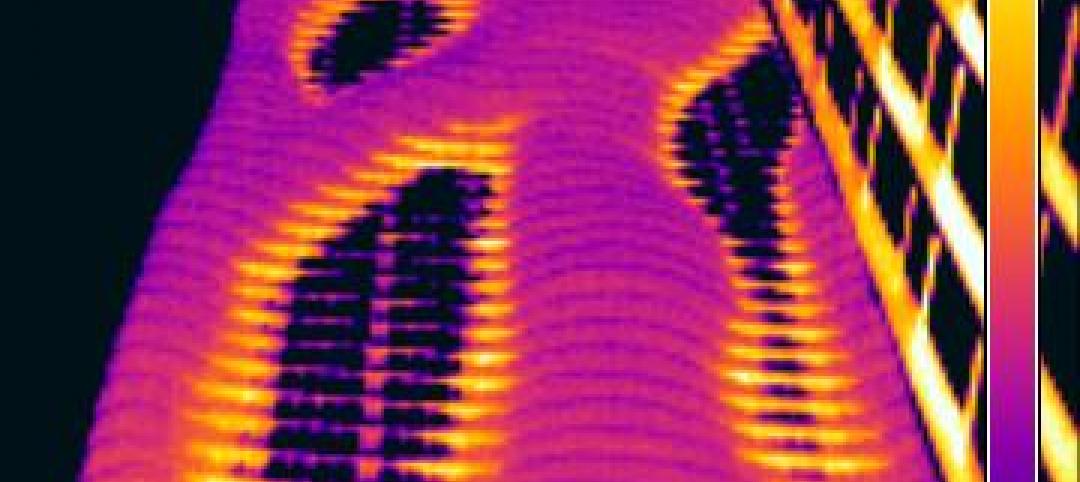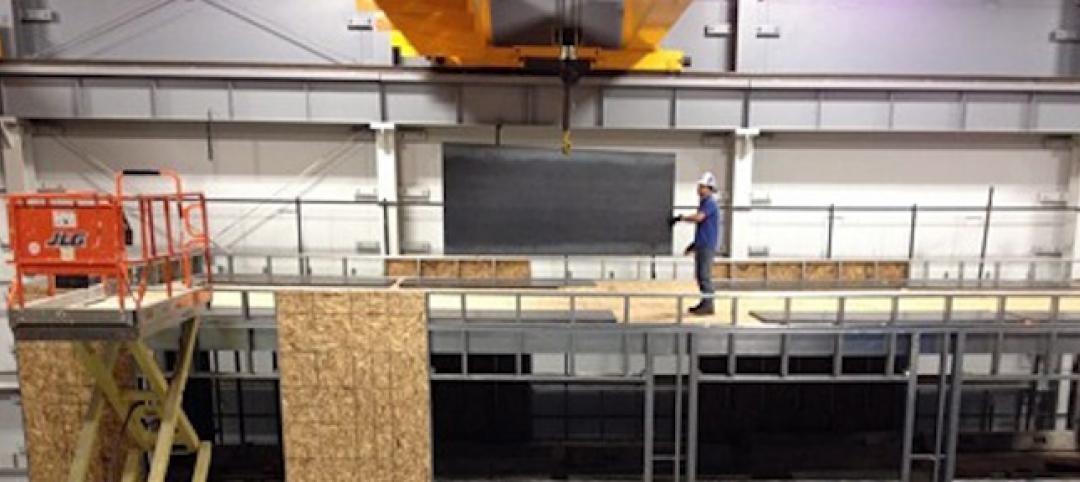Last year, Clark Construction started deploying Turnover Vision, an interactive punch list management application developed by the firm’s Research & Development Group, which combines punch list and scheduling data to optimize a project’s work plan.
Turnover Vision analyzes big data from a project’s punch list and organizes them into interactive heat maps and graphs. Using simplified architectural floor plans as the common communications platform, the dashboard provides a breakdown of real-time punch list status and turnover productivity rates.
The algorithm driving Turnover Vision’s dashboard “also allows us to anticipate productivity in the punch list phase,” says David Barritt-Flatt, director of research and development for Clark Construction in Bethesda, Md. The goal of this tool, he explains, is to reduce project closeout timelines and to improve the client experience through increased trust and transparency.
Prior to the implementation of Turnover Vision, which Clark piloted in 2016, the firm’s project teams were spending more than 15 hours each week documenting punch list items, manually updating PDF versions of turnover maps, and meeting with clients to discuss turnover rates.
Barritt-Flatt elaborates that deploying this dashboard not only eliminates a lot of administrative labor, but also “gives our subcontractors better direction” to identify and solve problems quicker. Equally important, the dashboard frees Clark’s engineers to focus on their primary responsibilities because they are spending a lot less time doing paperwork.
“One of our vice presidents, a construction leader, said that Turnover Vision was like adding a half- to a full-time employee to the project,” says Barritt-Flatt. He adds that clients now want Clark to adapt the app to go beyond producing punch list reports, so the contractor is now investigating Turnover Vision’s possible application for jobsite safety.
“We view this as part of our evolution to digitize our construction management approach,” he says.

Turnover Vision uses simplified architectural floor plans as its common communications platform. Image: Clark Construction
In the November 2017 edition of its company magazine Superstructure, Clark Construction singled out R&D Group team member Ryan Nam as the driving force behind Turnover Vision. While working on a multifamily residential project, Nam came up with the idea of an interactive dashboard to leverage Clark’s practices by merging big data with visual analytics.
Turnover Vision debuted last year at the recently completed Central Place residential tower in Arlington, Va., and was expanded to Clark’s residential and mixed-use projects across the country.
Clark started with residential and hospitality projects because they typically have a lot of room design iteration. But with tweaks, the firm is now using Turnover Vision on nearly all of its projects, including museums—one of Clark Construction’s specialties.
Related Stories
| Jul 10, 2013
World's best new skyscrapers [slideshow]
The Bow in Calgary and CCTV Headquarters in Beijing are among the world's best new high-rise projects, according to the Council on Tall Buildings and Urban Habitat.
High-rise Construction | Jul 9, 2013
5 innovations in high-rise building design
KONE's carbon-fiber hoisting technology and the Broad Group's prefab construction process are among the breakthroughs named 2013 Innovation Award winners by the Council on Tall Buildings and Urban Habitat.
Sponsored | | Jun 30, 2013
Get your 'Early Bird' entry in for BD+C 30th Annual Reconstruction Awards
The deadline is for BD+C's 30th Annual Reconstruction Awards is July 19, but if you get me a draft of your entry by July 12 (earlier if possible, please!), we'll read it and give you feedback and suggestions that could help you win. We'll give you enough time to rework your entry in time to meet the deadline. We do this "Early Bird" service to help you put together the best possible entry - one that will answer any questions our distinguished jury members may come up with. However, we must emphasize that the BD+C Reconstruction Awards program is a juried competition, so there are no guarantees you'll win. We're just trying to improve your odds. Building Design+Construction is the only publication in its field to recognize the importance of reconstruction in all its forms - historic preservation, adaptive reuse, renovation, fitouts, and reconstruction with addition. And we've been doing it for 30 years. Incidentally, reconstruction accounts for 30-35% of all revenue for AEC firms, so it's a key component of the US/Canada design and construction industry. Send your draft entry to: rcassidy@sgcmail.com. And good luck!
| Jun 28, 2013
Calculating the ROI of building enclosure commissioning
A researcher at Lawrence Berkeley National Laboratory calls building enclosure commissioning “the single-most cost-effective strategy for reducing energy, costs, and greenhouse gas emissions in buildings today.”
| Jun 28, 2013
A brief history of windows in America
Historic window experts from Hoffmann Architects look back at the origin of windows in the U.S.
| Jun 28, 2013
Building owners cite BIM/VDC as 'most exciting trend' in facilities management, says Mortenson report
A recent survey of more than 60 building owners and facility management professionals by Mortenson Construction shows that BIM/VDC is top of mind among owner professionals.
| Jun 27, 2013
Thermal, solar control designs can impact cooling loads by 200%, heating loads by 30%
Underestimating thermal bridging can greatly undermine a building’s performance contributing to heating load variances of up to 30% and cooling load variances of up to 200%, says the MMM Group.
| Jun 20, 2013
Virtual meetings enhance design of University at Buffalo Medical School
HOK designers in New York, St. Louis and Atlanta are using virtual meetings with their University at Buffalo (UB) client team to improve the design process for UB’s new School of Medicine and Biomedical Sciences on the Buffalo Niagara Medical Campus.
| Jun 14, 2013
Purdue, industry partners test light steel framing for seismic safety
A partnership of leading earthquake engineering researchers from top U.S. and Canadian universities and design professionals from the steel industry have begun the final phase of a three-year project to increase the seismic safety of buildings that use lightweight cold-formed steel for their primary beams and columns.
| Jun 11, 2013
Finnish elevator technology could facilitate supertall building design
KONE Corporation has announced a new elevator technology that could make it possible for supertall buildings to reach new heights by eliminating several problems of existing elevator technology. The firm's new UltraRope hoisting system uses a rope with a carbon-fiber core and high-friction coating, rather than conventional steel rope.
















