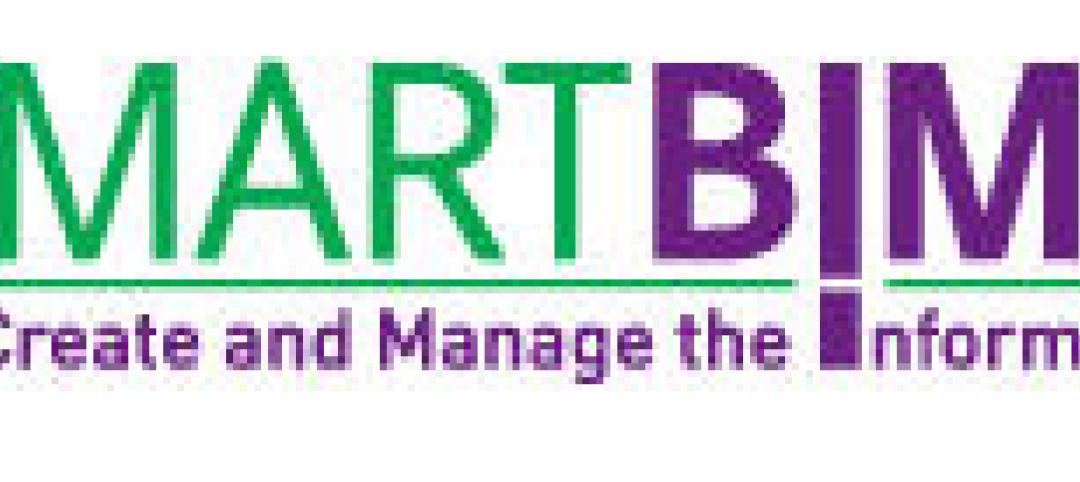John Portman & Associates (Portman) has been selected to design Tianlong Fortune Center, the first super tall skyscraper tower in Nanning, with a height of 1,312 feet (400 meters). The architectural design competition was led by developer Guangxi Wei Zhuang Real Estate Co., Ltd., and the Nanning Planning Bureau.
Located in the tropical southern portion of China, Nanning is the capital city of Guangxi province and serves as a regional leader in promoting unity among its neighbors in the Association of Southeast Asian Nations (ASEAN). Nanning has also hosted the annual China ASEAN Summit in previous years. This building will provide a new headquarters for member companies of the ASEAN Association. Envisioned as a finance and trade center that will be home to various banks and financial consultants, the tower will help spur the economic growth of Nanning and enhance the city’s international presence.
The upper portion of the tower includes a five-star atrium hotel while floors immediately above the hotel provide an exclusive executive club and destination restaurant. The level below the hotel lobby will feature a hotel’s fitness center, pool, restaurant, business center and other amenities. The remainder of the tower is office space.
A special observation complex providing a 360-degree view of the surrounding area features two major levels, one enclosed and another open to the sky in a rooftop garden. A full complement of visitor and tourist facilities will be available at the sky deck, including a gift shop and café.
In addition to the tower, the project includes a podium building connected to the tower via a dynamic glass “mixing box.” Anchored at each corner by banking halls, the eight-story podium building also contains restaurant, retail, fitness, entertainment and conference facilities, and features a roof top garden.
As the goal for this project was to create a unique and powerful symbol for Nanning, the architects created a simple compelling form that would be instantly recognizable all over the world. The high-profile project is to be located along Minzu Boulevard, the primary east-west corridor into Nanning’s central business district. Its unique form begins with a square base that widens out into an octagon in the middle, before elegantly tapering back into a square plan at the top. The glass facets created by the tower’s sculptural form symbolically reflect ASEAN’s logo, which depicts a bundle of harvested rice tied in the middle. +
Related Stories
| Oct 6, 2011
GREENBUILD 2011: Growing green building market supports 661,000 green jobs in the U.S.
Green jobs are already an important part of the construction labor workforce, and signs are that they will become industry standard.
| Oct 6, 2011
GREENBUILD 2011: Dow Corning features new silicone weather barrier sealant
Modular Design Architecture >Dow Corning 758 sealant used in GreenZone modular high-performance medical facility.
| Oct 6, 2011
GREENBUILD 2011: NEXT Living EcoSuite showcased
Tridel teams up with Cisco and Control4 to unveil the future of green condo living in Canada.
| Oct 6, 2011
GREENBUILD 2011: Kingspan Insulated Panels spotlights first-of-its-kind Environmental Product Declaration
Updates to Path to NetZero.
| Oct 5, 2011
GREENBUILD 2011: Johnson Controls announces Panoptix, a new approach to building efficiency
Panoptix combines latest technology, new business model and industry-leading expertise to make building efficiency easier and more accessible to a broader market.
| Oct 5, 2011
GREENBUILD 2011: Software an architectural game changer
Interactive modeling software transforms the designbuild process.
| Oct 5, 2011
GREENBUILD 2011: Tile manufacturer attains third-party certification for waste recycling processes
Crossville has joined with TOTO to recycle that company’s pre-consumer fired sanitary ware.
| Oct 5, 2011
GREENBUILD 2011: Sustainable construction should stress durability as well as energy efficiency
There is now a call for making enhanced resilience of a building’s structure to natural and man-made disasters the first consideration of a green building.
| Oct 5, 2011
GREENBUILD 2011: Solar PV canopy system expanded for architectural market
Turnkey systems create an aesthetic architectural power plant.
| Oct 5, 2011
GREENBUILD 2011: Kohler builds sustainable booth at Greenbuild 2011
In a setting composed of reclaimed materials, biodegradable signage, energy-efficient lighting and more, exhibitor highlights its new products with ecological awareness.

















