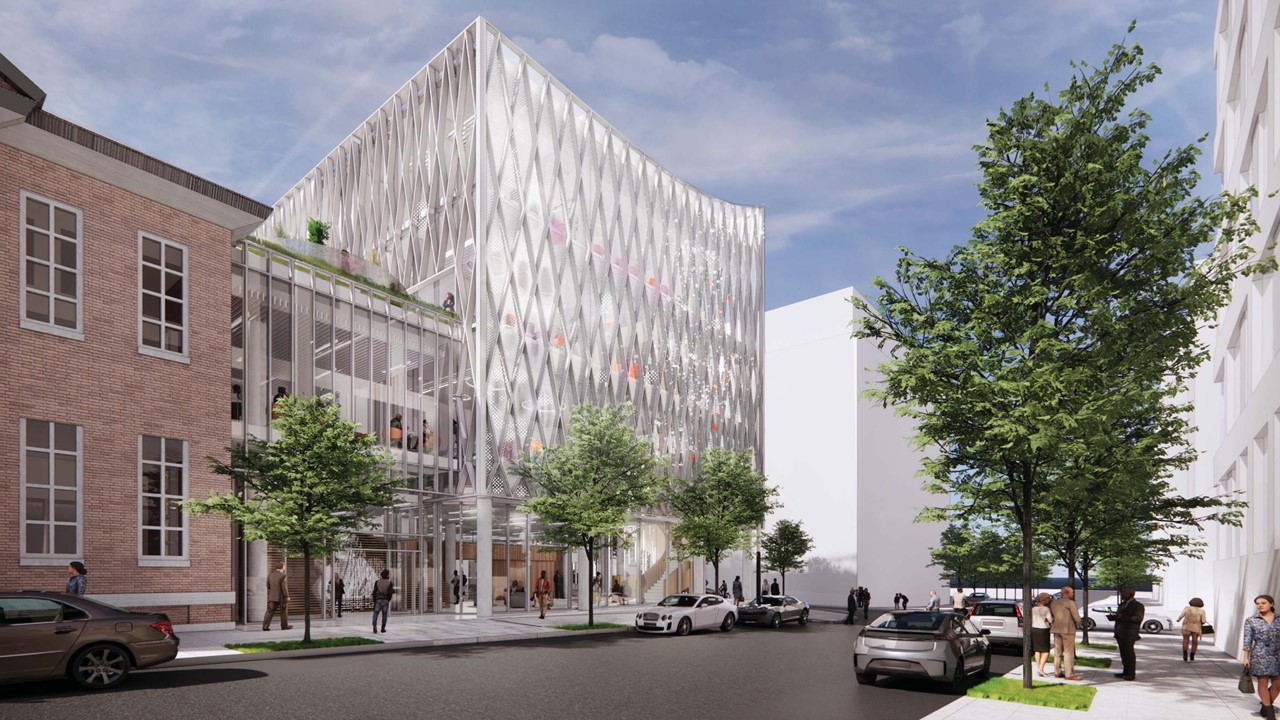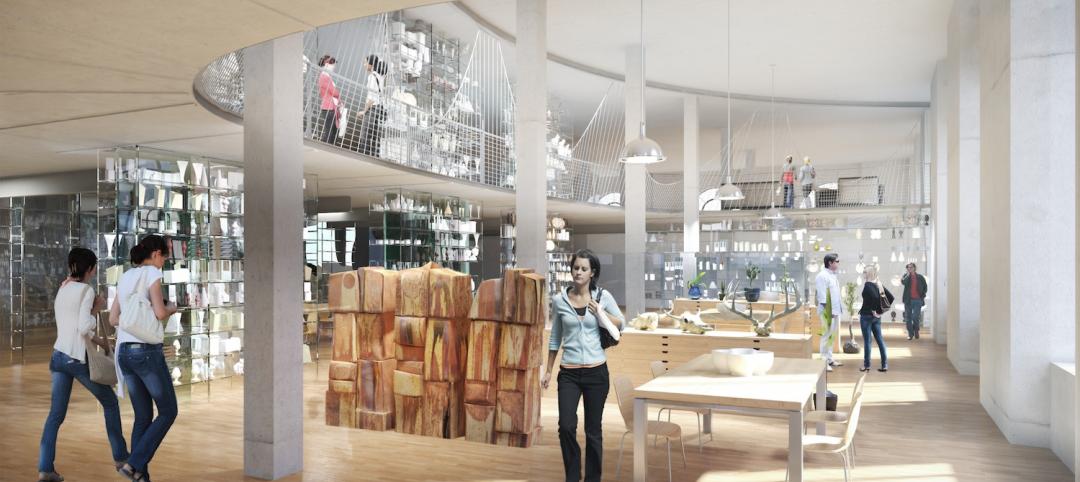In November, Johns Hopkins University and Johns Hopkins Medicine shared the initial design plans for a campus building project named in honor of Henrietta Lacks, the Baltimore County woman whose cells have advanced medicine around the world. Diagnosed with cervical cancer, Lacks, an African-American mother of five, sought treatment at the Johns Hopkins Hospital in the early 1950s. Named HeLa cells, the cell line that began with Lacks has contributed to numerous medical breakthroughs.
In East Baltimore, the roughly 34,000-sf building will adjoin Deering Hall, which houses the Berman Institute of Bioethics. The new building will support multidisciplinary and complementary programs of the Berman Institute and the Johns Hopkins University School of Medicine, as well as other university divisions. It will provide flexible program and classroom space for education and research, as well as meeting space for community use.
The building is meant to inspire efforts to address inequities in biomedical research and healthcare, according to Jeffrey Kahn of the Berman Institute of Bioethics.
The project aims to direct 30% of addressable spend to minority-owned and women-owned businesses and disadvantaged business enterprises, and 20% to local business enterprises. The building is designed and managed by local and/or minority-owned businesses. Vines Architecture, an African American-owned firm based in Raleigh, N.C., completed a yearlong feasibility study for the new building and has been selected as the project’s design architect of record. Turner Construction and Baltimore construction firm Mahogany lead the pre-construction services and provide construction management.
“The design reflects not only [my grandmother’s] strong and beautiful spirit but the important role she plays in the history, and future, of East Baltimore,” Jeri Lacks Whye, granddaughter of Henrietta Lacks and member of the Henrietta Lacks Building Advisory Committee, said in a statement.
Construction is scheduled to start in early 2023, with completion planned for 2025.
Here is the office statement from Johns Hopkins Medicine:
Johns Hopkins University and Johns Hopkins Medicine today presented the initial design plans for the on-campus building project named in honor of Henrietta Lacks, the Baltimore County woman whose cells have advanced medicine around the world, during an Urban Design and Architecture Advisory Panel meeting for Baltimore City Planning. This marks an important milestone in the building project, for which design work will continue through the end of the year.
“The architectural design of the building to be named for Henrietta Lacks reflects Johns Hopkins’ commitment to proudly honor and celebrate Mrs. Lacks’ extraordinary legacy on our campus,” says Ronald Daniels, president of Johns Hopkins University. “We are excited to share these plans with the city’s design and architecture advisory panel, and we look forward to continuing to work closely with the Baltimore community and the family of Henrietta Lacks as this important project moves forward.”
The new, approximately 34,000 square foot building in East Baltimore will adjoin Deering Hall, a historic structure that is home to the Berman Institute of Bioethics. Located at the corner of Ashland and Rutland avenues, in the heart of Baltimore’s Eager Park community, the building will support multidisciplinary and complementary programs of the Berman Institute and the Johns Hopkins University School of Medicine, and other university divisions, and will include flexible program and classroom space to support education and research. Meeting space will also be made available for community use.
"It is exciting to know what the building named in honor of my grandmother, Henrietta Lacks, will look like from the outside, captivating her legacy. I’m happy to see it presented to the Baltimore community,” says Jeri Lacks Whye, granddaughter of Henrietta Lacks and member of the Henrietta Lacks Building Advisory Committee. “The design reflects not only her strong and beautiful spirit but her important role she plays in the history, and future, of East Baltimore.”
“This important building will significantly expand our capacity for teaching, scholarship and community-building, inspiring efforts to address inequities in biomedical research and health care that are an additional tribute to its remarkable namesake,” says Jeffrey Kahn, Ph.D., M.P.H., Andreas C. Dracopoulos director of the Berman Institute of Bioethics.
Construction is planned to start next year. Johns Hopkins also announced that the building will be completed in 2025, with an opening celebration to be planned.
“The expression of this building is unique to its surroundings, as Henrietta Lacks was a unique African American human being in this world. Our team has worked to design a building that fits within the urban context but has a special identity that we hope people believe warrants carrying the name of Henrietta Lacks,” says Victor Vines, president and Robert Thomas, director of design of Vines Architecture. “As we continue progress on the design, we believe that this building will remain a critical way to share the story of Henrietta Lacks for generations to come.”
For more information about the project, visit hopkinsmedicine.org/henriettalacks/updates.html.
About Henrietta Lacks and the HeLa Cells
Henrietta Lacks was a 31-year-old African American mother of five from Baltimore County who sought treatment at The Johns Hopkins Hospital in the early 1950s. Doctors diagnosed Mrs. Lacks with cervical cancer, and as medical records show, she received care that included the best medical treatment available at the time for this terrible disease. Unfortunately, treatment was unsuccessful, and Mrs. Lacks passed away in October 1951.
A sample of Mrs. Lacks’ cancer cells was retrieved during a biopsy and sent to cancer researcher Dr. George Gey's nearby tissue lab, where he had been collecting cells from patients who came to Johns Hopkins Hospital with cervical cancer. He discovered these cells were unlike any of the others he had seen: Where other cells would die, Mrs. Lacks' cells survived, and the number of cells would double every 20 to 24 hours. Soon after that, he began sharing the cells, at no cost, with researchers around the world. Deemed “HeLa” cells, the cell line that began from the biopsy from Mrs. Lacks proved to be remarkably durable and prolific, and while many additional cell lines are in use today, HeLa cells have had a unique contribution to untold medical breakthroughs over the decades since their discovery.
In 2013, Johns Hopkins worked with members of the Lacks family and the National Institutes of Health (NIH) to help craft an agreement that requires scientists to receive permission to use Henrietta Lacks’ genetic blueprint in NIH-funded research.
The NIH committee tasked with overseeing the use of HeLa cells now includes two members of the Lacks family. The biomedical research community has also made significant strides in updating research practices for the donation and use of tissue from patients, in part thanks to the lessons learned from Henrietta Lacks’ story.
To learn more about Henrietta Lacks and the wide-ranging impact of HeLa cells on medical research, please visit hopkinsmedicine.org/henriettalacks.
Related Stories
| Nov 3, 2014
An ancient former post office in Portland, Ore., provides an even older art college with a new home
About seven years ago, The Pacific Northwest College of Art, the oldest art college in Portland, was evaluating its master plan with an eye towards expanding and upgrading its campus facilities. A board member brought to the attention of the college a nearby 134,000-sf building that had once served as the city’s original post office.
| Oct 16, 2014
Perkins+Will white paper examines alternatives to flame retardant building materials
The white paper includes a list of 193 flame retardants, including 29 discovered in building and household products, 50 found in the indoor environment, and 33 in human blood, milk, and tissues.
| Oct 15, 2014
Harvard launches ‘design-centric’ center for green buildings and cities
The impetus behind Harvard's Center for Green Buildings and Cities is what the design school’s dean, Mohsen Mostafavi, describes as a “rapidly urbanizing global economy,” in which cities are building new structures “on a massive scale.”
| Oct 14, 2014
Proven 6-step approach to treating historic windows
This course provides step-by-step prescriptive advice to architects, engineers, and contractors on when it makes sense to repair or rehabilitate existing windows, and when they should advise their building owner clients to consider replacement.
| Oct 12, 2014
AIA 2030 commitment: Five years on, are we any closer to net-zero?
This year marks the fifth anniversary of the American Institute of Architects’ effort to have architecture firms voluntarily pledge net-zero energy design for all their buildings by 2030.
| Sep 24, 2014
Architecture billings see continued strength, led by institutional sector
On the heels of recording its strongest pace of growth since 2007, there continues to be an increasing level of demand for design services signaled in the latest Architecture Billings Index.
| Sep 22, 2014
4 keys to effective post-occupancy evaluations
Perkins+Will's Janice Barnes covers the four steps that designers should take to create POEs that provide design direction and measure design effectiveness.
| Sep 22, 2014
Sound selections: 12 great choices for ceilings and acoustical walls
From metal mesh panels to concealed-suspension ceilings, here's our roundup of the latest acoustical ceiling and wall products.
| Sep 17, 2014
New hub on campus: Where learning is headed and what it means for the college campus
It seems that the most recent buildings to pop up on college campuses are trying to do more than just support academics. They are acting as hubs for all sorts of on-campus activities, writes Gensler's David Broz.















