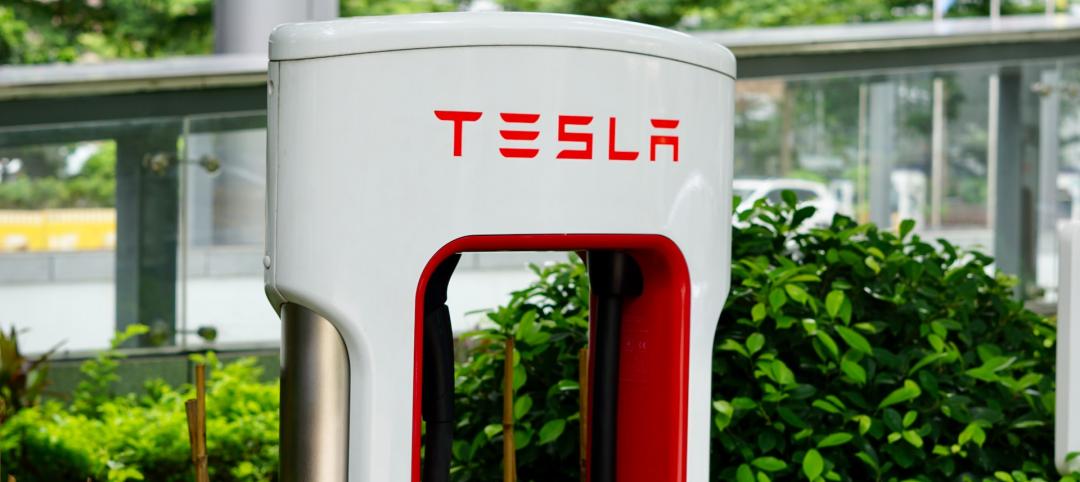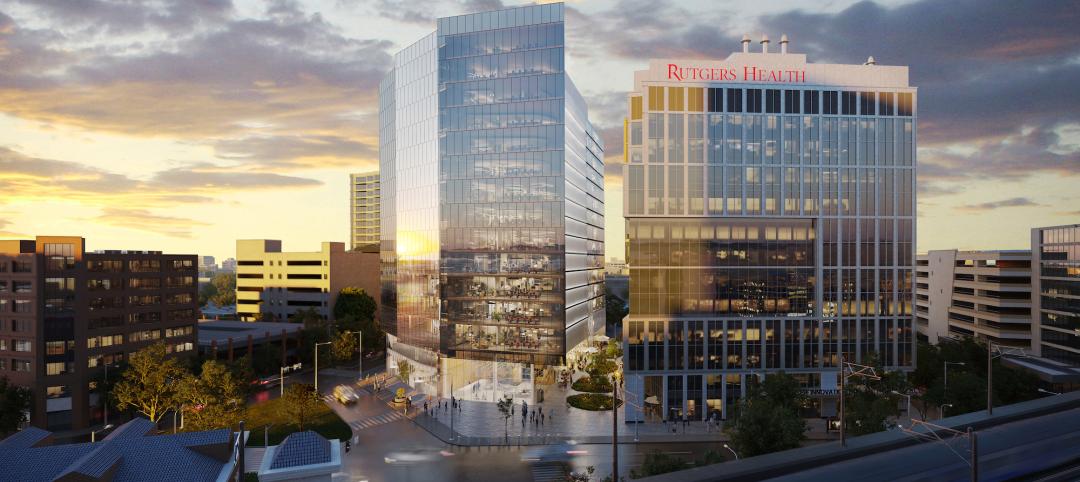JPMorgan Chase’s recently unveiled plans for its new global headquarters building in New York City that is rife with impressive sustainability credentials. The 1,388-foot, 60-story skyscraper will be a fully electric, net-zero operational emissions structure.
Designed by Foster + Partners, Chase’s headquarters at 270 Park Avenue will be New York City’s largest all-electric tower when completed by the end of 2025. It will have a capacity for up to 14,000 employees who will enjoy indoor air quality that exceeds the highest standards in sustainability, health, and wellness, according to a news release.
Using a state-of-the-art structural system to cope with site constraints below and at ground level, an innovative fan-column structure and triangular bracing will allow the building to touch the ground lightly across the entire block, the release says. The building will hover about 80 feet off the ground, extending the viewpoint from the Park Avenue entrance through to Madison Avenue. The property will feature an expansive public plaza with street-level green spaces.
Construction required that contractors thread the foundation of the new headquarters through Grand Central Station and the new Long Island Railroad Terminal below it. Inside, flexible column-free floor plates will allow for easily changeable layout and floor design, including inter-floor connections.
Designers strived for high health, wellness, and occupant comfort by:
- Doubling the amount of outside air and continuously monitoring air quality.
- Using advanced HVAC filtration systems to continually clean outdoor air while simultaneously cleaning recirculated air.
- Designing 50% more communal spaces and 25% more volume of space per person, giving more choices in where and how to work.
- Offering a state-of-the-art health and wellness center that will feature fitness areas, yoga/cycling rooms, physical therapy, medical services, modern mother’s rooms, and prayer and meditation spaces.
- Designing a large, modern food hall and a world-class conference center at the top of the tower.
- Creating a touchless journey for employees and visitors with more than 50,000 connected devices that will make it the most connected, data-driven high-rise building in New York City.
Environmentally friendly features include:
- Intelligent building technology that uses sensors, AI, and machine learning to predict and adapt to energy needs.
- Advanced water storage and reuse systems to reduce water use by more than 40%.
- Triple-pane glazing on the façade, and automatic solar shades connected to HVAC systems.
- Site will be 100% powered by renewable energy sourced from a New York State hydroelectric plant.
- The project recycled, reused, or upcycled 97% of the building materials from the demolition.
- Outdoor terraces featuring natural green space and plantings.
The project is the first under New York City’s Midtown East Rezoning plan that encourages modern office construction and improvements to the business district’s public realm and transportation system.
Owner and/or developer: JPMorgan Chase & Co.
Design architect: Foster + Partners
Architect of record: Adamson Associates
MEP engineer: Jaros, Baum & Bolles (JB&B)
Structural engineer: Severud Associates
General contractor/construction manager: Tishman Construction Company of New York



Related Stories
Office Buildings | Aug 1, 2023
Creating a nurturing environment: The value of a mother’s room in the workplace
Since becoming an architect, Rebecca Martin of Design Collaborative has drawn a mother’s room into numerous projects. But it wasn't until she became a mom that she fully appreciated their importance in the workspace.
Office Buildings | Jul 20, 2023
The co-worker as the new office amenity
Incentivizing, rather than mandating the return to the office, is the key to bringing back happy employees that want to work from the office. Spaces that are designed and curated for human-centric experiences will attract employees back into the workplace, and in turn, make office buildings thrive once again. Perkins&Will’s Wyatt Frantom offers a macro to micro view of the office market and the impact of employees on the future of work.
Government Buildings | Jul 13, 2023
The recently opened U.S. Embassy in Ankara reflects U.S. values while honoring Turkish architecture
The U.S. Department of State’s Bureau of Overseas Buildings Operations (OBO) has recently opened the U.S. Embassy in Ankara, Turkey. The design by Ennead Architects aims to balance transparency and openness with security, according to a press statement. The design also seeks both to honor Turkey’s architectural traditions and to meet OBO’s goals of sustainability, resiliency, and stewardship.
Headquarters | Jul 5, 2023
The game room: Transforming game design office spaces
IA Interior Architects' designers discuss the aesthetic considerations for gaming industry work environments.
Green | Jun 26, 2023
Federal government will spend $30 million on novel green building technologies
The U.S. General Services Administration (GSA), and the U.S. Department of Energy (DOE) will invest $30 million from the Inflation Reduction Act to increase the sustainability of federal buildings by testing novel technologies. The vehicle for that effort, the Green Proving Ground (GPG) program, will invest in American-made technologies to help increase federal electric vehicle supply equipment, protect air quality, reduce climate pollution, and enhance building performance.
Office Buildings | Jun 26, 2023
Electric vehicle chargers are top priority for corporate office renters
Businesses that rent office space view electric vehicle (EV) charging stations as a top priority. More than 40% of companies in the Americas and EMEA (Europe, the Middle East and Africa) are looking to include EV charging stations in future leases, according to JLL’s 2023 Responsible Real Estate study.
Laboratories | Jun 23, 2023
A New Jersey development represents the state’s largest-ever investment in life sciences and medical education
In New Brunswick, N.J., a life sciences development that’s now underway aims to bring together academics and researchers to work, learn, and experiment under one roof. HELIX Health + Life Science Exchange is an innovation district under development on a four-acre downtown site. At $731 million, HELIX, which will be built in three phases, represents New Jersey’s largest-ever investment in life sciences and medical education, according to a press statement.
Office Buildings | Jun 15, 2023
An office building near DFW Airport is now home to two Alphabet companies
A five-minute drive from the Dallas-Fort Worth International Airport, the recently built 2999 Olympus is now home to two Alphabet companies: Verily, a life sciences business, and Wing, a drone delivery company. Verily and Wing occupy the top floor (32,000 sf and 4,000 sf, respectively) of the 10-story building, located in the lakeside, work-life-play development of Cypress Waters.
Office Buildings | Jun 5, 2023
Office design in the era of Gen Z, AI, and the metaverse
HOK workplace and interior design experts Kay Sargent and Tom Polucci share how the hybrid office is evolving in the era of artificial intelligence, Gen Z, and the metaverse.
Office Buildings | May 24, 2023
The future of work: What to expect in 2023
While no one disagrees that the workplace has undergone tectonic changes, it is less clear how to understand these shifts and synthesize them into practical action for the coming year.

















