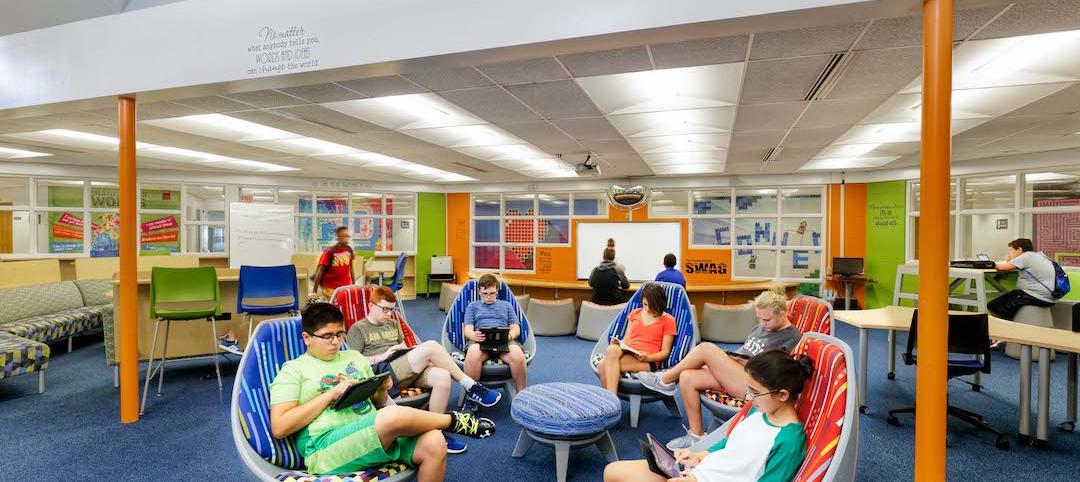In August, SHP, an architecture, design, and engineering firm, broke ground on the new Peck Expeditionary Learning School in Greensboro, N.C.
Replacing the current Clara J. Peck Neighborhood K-5 Elementary, the Peck Expeditionary Learning School will be the district’s first building to adopt the K-8 model. Expeditionary Learning (EL) centers the curriculum around multidisciplinary learning expeditions that can take an entire semester for small or large groups to complete. Instead of revolving around classroom-based instruction, the learning expeditions encourage students to engage in interactive, iterative learning in their own communities.
The new school will house five learning communities that bring together similar grade levels, so students can collaborate with their own age groups. Each learning community will include spaces for student project displays, hands-on learning, and community engagement. Flexible classrooms will facilitate multiple instruction methods, while decompression spaces will help students cope with emotional challenges. Instead of a traditional cafeteria, a distributed dining system will bring meals to the students where they are.
“Following the feedback we heard from students, staff, and the community, we aimed to create a high-quality, student-focused environment capable of fostering an entire generation of lifelong learners,” David Powell, SHP architect and senior project manager, said in a statement.
In recent years, SHP has completed several other school projects designed for progressive pedagogies, such as the lower and upper school campuses at Winton Woods City Schools in Cincinnati, Ohio—one of the country’s first school district-wide redesigns to support Project-Based Learning (PBL).
On the Building Team:
Owner: Guilford County Schools
Design architect: SHP
Architect of record: SHP
MEP engineer: SAMR
Structural engineer: Lynch-Mykins
Construction manager at risk, joint venture: Christman/D.A. Everett
Related Stories
Architects | Feb 24, 2020
Design for educational equity
Can architecture not only shape lives, but contribute to a more equitable and just society for marginalized people?
Education Facilities | Dec 5, 2019
A new Atlanta-area STEM magnet school will feature a flexible modular design
The design firm Cooper Carry combined three of its practice studios to collaborate on this project.
Education Facilities | Nov 18, 2019
The modernization of a Portland, Ore., school addresses societal concerns
Bullying, unintended segregation, privacy, and gender neutrality all factored into the redesign and upgrading of Grant High School.
Education Facilities | Oct 31, 2019
South-West Middle School welcomes its first students
Ai3 Architects designed the project.
Education Facilities | Oct 29, 2019
Virginia is home to Bjarke Ingels’ first U.S. public school
The school encourages indoor-outdoor learning.
Education Facilities | Oct 21, 2019
New Hildreth Elementary School will feature a dedicated STEM center
The project is slated for completion in 2021.
Education Facilities | Sep 24, 2019
A fresh start: upgrades and expansions mark new school year
Projects typically emphasize natural light, collaborative spaces, and resource efficiency.
Giants 400 | Sep 4, 2019
Top 90 K-12 School Sector Construction Firms for 2019
Gilbane, Balfour Beatty, Turner, CORE Construction, and Skanska lead the rankings of the nation's largest K-12 school sector contractors and construction management firms, as reported in Building Design+Construction's 2019 Giants 300 Report.
Giants 400 | Sep 3, 2019
Top 140 K-12 School Sector Architecture Firms for 2019
DLR Group, PBK, Huckabee, Stantec, and VLK Architects top the rankings of the nation's largest K-12 school sector architecture and architecture engineering (AE) firms, as reported in Building Design+Construction's 2019 Giants 300 Report.
Giants 400 | Aug 30, 2019
2019 K-12 School Giants Report: 360-degree learning among top school design trends for 2019
K-12 school districts are emphasizing practical, hands-on experience and personalized learning.

















